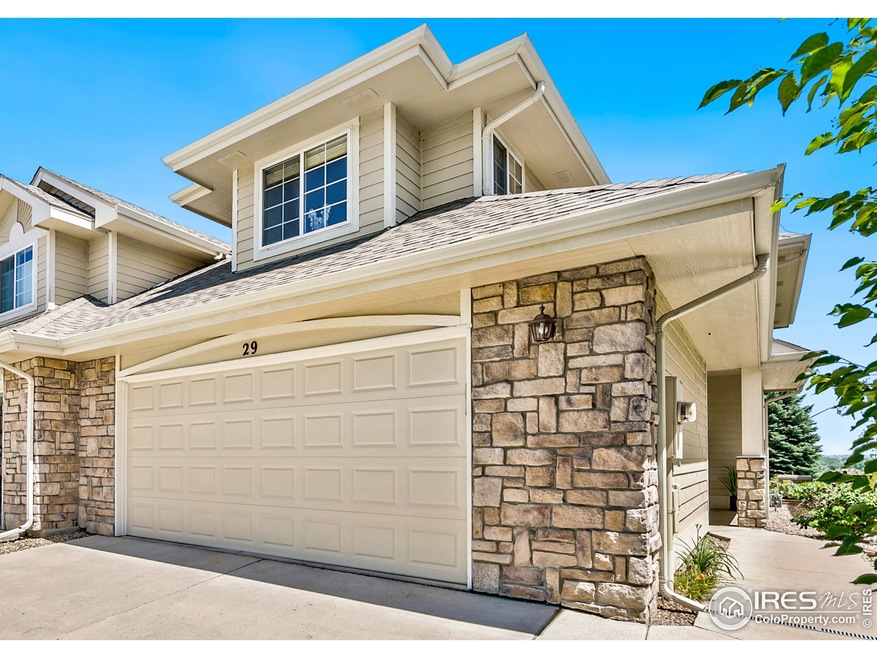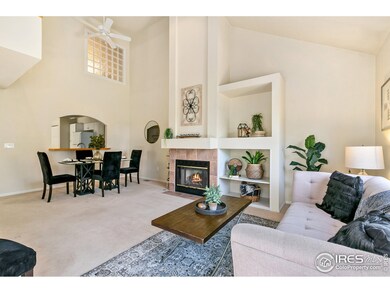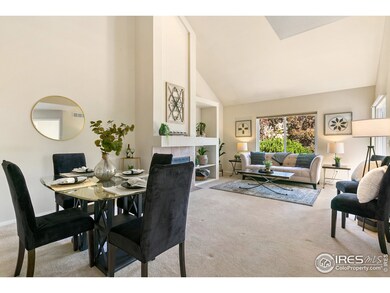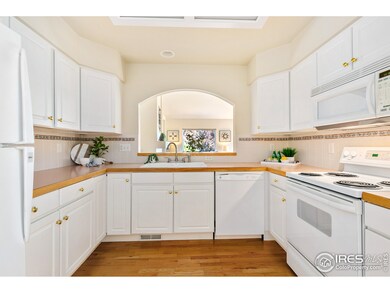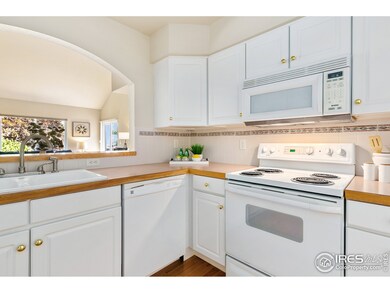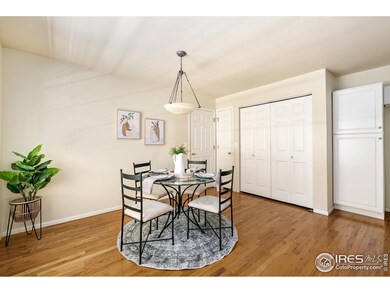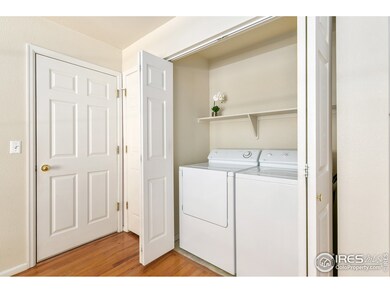
3500 Swanstone Dr Unit 29 Fort Collins, CO 80525
Stone Ridge NeighborhoodEstimated Value: $500,000 - $542,000
Highlights
- City View
- Open Floorplan
- Deck
- Shepardson Elementary School Rated A-
- Clubhouse
- Contemporary Architecture
About This Home
As of July 2022Enjoy the privacy of a freestanding home without the responsibility! Duplex-style townhome by Hartford Homes. 2 bedrooms + study + finished basement. Basement rec room could be 3rd bedroom. Wood floor. Soaring two-story great room, gas fireplace. Main floor washer/dryer. Spacious 2nd floor primary bedroom, 5-piece bath, large walk-in closet. Covered porch. Backyard deck + flagstone patio. Fence allowed! New roof 2020 and hot water heater 2020. New furnace 2017. HOA includes pool. One owner home.
Townhouse Details
Home Type
- Townhome
Est. Annual Taxes
- $2,594
Year Built
- Built in 1999
Lot Details
- 3,241 Sq Ft Lot
- Open Space
- End Unit
- Cul-De-Sac
- Southwest Facing Home
- Sloped Lot
HOA Fees
Parking
- 2 Car Attached Garage
- Oversized Parking
Home Design
- Half Duplex
- Contemporary Architecture
- Wood Frame Construction
- Composition Roof
- Stone
Interior Spaces
- 2,394 Sq Ft Home
- 2-Story Property
- Open Floorplan
- Cathedral Ceiling
- Ceiling Fan
- Self Contained Fireplace Unit Or Insert
- Gas Fireplace
- Double Pane Windows
- Window Treatments
- French Doors
- Panel Doors
- Great Room with Fireplace
- Dining Room
- Home Office
- City Views
Kitchen
- Electric Oven or Range
- Microwave
- Dishwasher
- Disposal
Flooring
- Wood
- Painted or Stained Flooring
- Carpet
Bedrooms and Bathrooms
- 2 Bedrooms
- Walk-In Closet
- Bathtub and Shower Combination in Primary Bathroom
Laundry
- Laundry on main level
- Dryer
- Washer
Finished Basement
- Partial Basement
- Crawl Space
- Natural lighting in basement
Accessible Home Design
- Low Pile Carpeting
Outdoor Features
- Deck
- Patio
- Exterior Lighting
Schools
- Shepardson Elementary School
- Lesher Middle School
- Ft Collins High School
Utilities
- Humidity Control
- Forced Air Heating and Cooling System
- High Speed Internet
- Cable TV Available
Listing and Financial Details
- Assessor Parcel Number R1515969
Community Details
Overview
- Association fees include common amenities, snow removal, management, maintenance structure, water/sewer, hazard insurance
- Built by Hartford Homes
- Stone Ridge Subdivision
Amenities
- Clubhouse
Recreation
- Community Playground
- Community Pool
Ownership History
Purchase Details
Home Financials for this Owner
Home Financials are based on the most recent Mortgage that was taken out on this home.Purchase Details
Home Financials for this Owner
Home Financials are based on the most recent Mortgage that was taken out on this home.Similar Homes in Fort Collins, CO
Home Values in the Area
Average Home Value in this Area
Purchase History
| Date | Buyer | Sale Price | Title Company |
|---|---|---|---|
| Murphy Christopher A | $499,000 | None Listed On Document | |
| Murphy Vincent G | $193,278 | -- |
Mortgage History
| Date | Status | Borrower | Loan Amount |
|---|---|---|---|
| Open | Murphy Christopher A | $324,350 | |
| Previous Owner | Murphy Vincent G | $59,908 | |
| Previous Owner | Murphy Vincent G | $70,000 | |
| Previous Owner | Hartford Homes Inc | $128,486 | |
| Previous Owner | Hartford Homes Inc | $41,250 |
Property History
| Date | Event | Price | Change | Sq Ft Price |
|---|---|---|---|---|
| 07/18/2022 07/18/22 | Sold | $499,000 | +6.4% | $208 / Sq Ft |
| 06/17/2022 06/17/22 | For Sale | $469,000 | -- | $196 / Sq Ft |
Tax History Compared to Growth
Tax History
| Year | Tax Paid | Tax Assessment Tax Assessment Total Assessment is a certain percentage of the fair market value that is determined by local assessors to be the total taxable value of land and additions on the property. | Land | Improvement |
|---|---|---|---|---|
| 2025 | $2,854 | $33,433 | $3,350 | $30,083 |
| 2024 | $2,716 | $33,433 | $3,350 | $30,083 |
| 2022 | $1,911 | $27,188 | $3,475 | $23,713 |
| 2021 | $1,931 | $27,971 | $3,575 | $24,396 |
| 2020 | $2,016 | $28,700 | $3,575 | $25,125 |
| 2019 | $2,025 | $28,700 | $3,575 | $25,125 |
| 2018 | $1,646 | $25,258 | $3,600 | $21,658 |
| 2017 | $1,640 | $25,258 | $3,600 | $21,658 |
| 2016 | $1,211 | $21,229 | $3,980 | $17,249 |
| 2015 | $1,203 | $21,230 | $3,980 | $17,250 |
| 2014 | $1,034 | $19,300 | $3,980 | $15,320 |
Agents Affiliated with this Home
-
Jeanette Meyer

Seller's Agent in 2022
Jeanette Meyer
RE/MAX
(970) 206-8291
2 in this area
93 Total Sales
-
Sheida Azimi

Buyer's Agent in 2022
Sheida Azimi
HomeSmart Realty Partners FTC
(970) 690-7659
1 in this area
21 Total Sales
Map
Source: IRES MLS
MLS Number: 968819
APN: 87294-23-029
- 2927 Percheron Dr
- 3736 Kentford Rd
- 3712 Rochdale Dr
- 3742 Kentford Rd
- 2906 Redburn Dr
- 3221 Mesa Verde St
- 2938 Paddington Rd
- 2832 William Neal Pkwy Unit C
- 3209 Grand Teton Place
- 4062 Newbury Ct
- 2714 Annelise Way
- 2406 Wapiti Rd
- 3063 Denver Dr
- 2506 Sunstone Dr
- 2975 Denver Dr
- 2415 Sunray Ct
- 2215 Whitetail Place
- 2426 Parkfront Dr Unit G
- 2702 Rigden Pkwy Unit F4
- 2556 Des Moines Dr Unit 103
- 3500 Swanstone Dr Unit 64
- 3500 Swanstone Dr Unit 63
- 3500 Swanstone Dr Unit 61
- 3500 Swanstone Dr Unit 60
- 3500 Swanstone Dr Unit 59
- 3500 Swanstone Dr Unit 58
- 3500 Swanstone Dr Unit 57
- 3500 Swanstone Dr Unit 56
- 3500 Swanstone Dr Unit 54
- 3500 Swanstone Dr Unit 53
- 3500 Swanstone Dr Unit 51
- 3500 Swanstone Dr Unit 50
- 3500 Swanstone Dr Unit 49
- 3500 Swanstone Dr Unit 48
- 3500 Swanstone Dr Unit 47
- 3500 Swanstone Dr Unit 46
- 3500 Swanstone Dr Unit 45
- 3500 Swanstone Dr Unit 44
- 3500 Swanstone Dr Unit 43
- 3500 Swanstone Dr Unit 42
