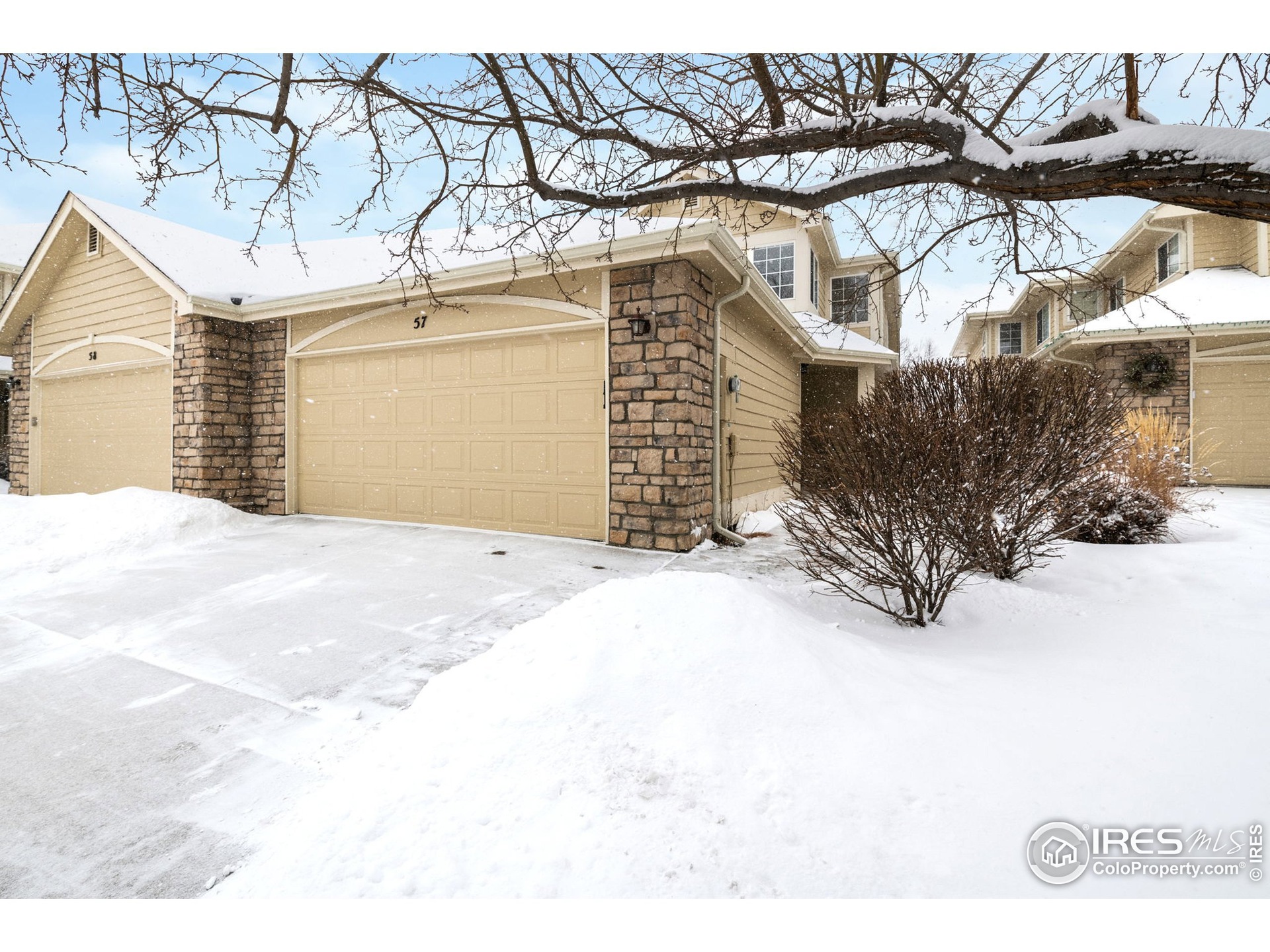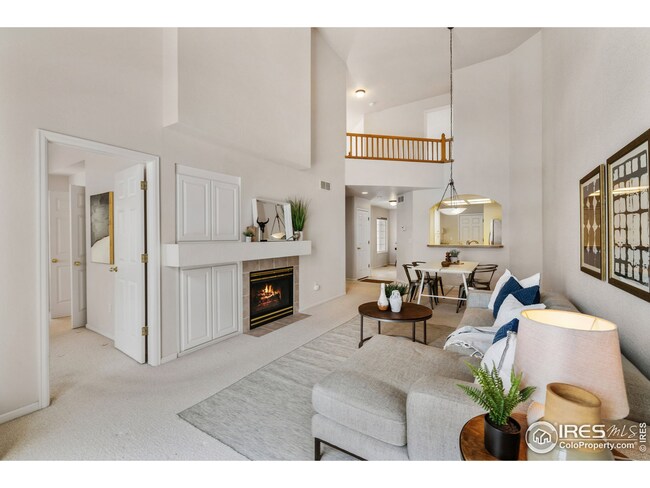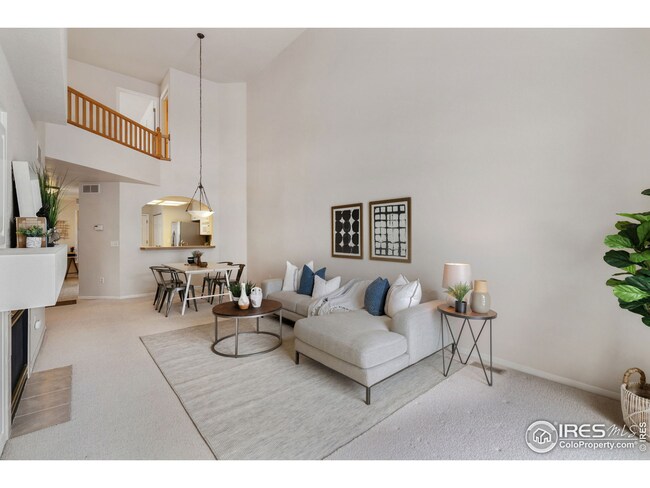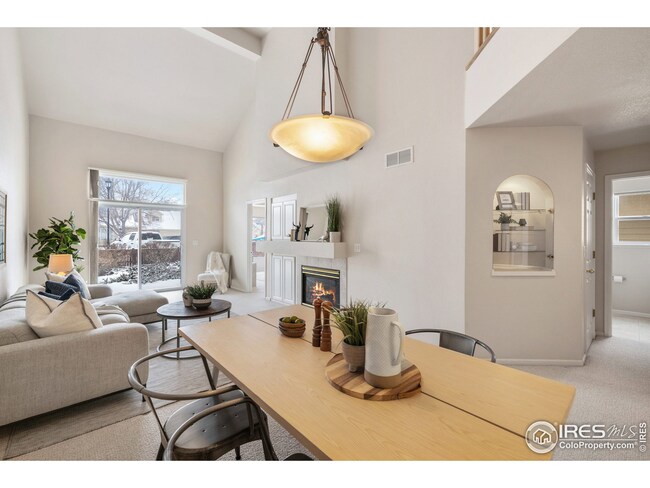
3500 Swanstone Dr Unit 57 Fort Collins, CO 80525
Stone Ridge NeighborhoodEstimated Value: $522,000 - $568,000
Highlights
- Spa
- City View
- Cathedral Ceiling
- Shepardson Elementary School Rated A-
- Open Floorplan
- 2 Car Attached Garage
About This Home
As of April 2022Welcome into this comforting and spacious townhome-sytle patio home. Being the largest floorpan in the neighborhood, this layout has high vaulted ceilings, a large foyer/entry area, spacious bedrooms and tons of storage space. A gas fireplace and walkout sliding door highlight the cozy main living area. Located on the main level, the primary suite features a 5-piece bath with large soaking tub to relax in. Downstairs the family room has a wet bar that creates an apartment-like feel. The HOA provides access to the Stone Ridge neighborhood pool and provides snow removal, lawn maintenance, exterior maintenance and hazard insurance. Brand new water heater. New roof, active radon mitigation system and garage door all installed in 2021.
Townhouse Details
Home Type
- Townhome
Est. Annual Taxes
- $3,000
Year Built
- Built in 1996
Lot Details
- 3,559 Sq Ft Lot
- Southern Exposure
- Partially Fenced Property
- Wood Fence
- Sprinkler System
HOA Fees
Parking
- 2 Car Attached Garage
- Garage Door Opener
Home Design
- Half Duplex
- Patio Home
- Wood Frame Construction
- Composition Roof
Interior Spaces
- 2,503 Sq Ft Home
- 2-Story Property
- Open Floorplan
- Wet Bar
- Cathedral Ceiling
- Gas Fireplace
- Double Pane Windows
- Window Treatments
- Bay Window
- Family Room
- City Views
- Finished Basement
- Basement Fills Entire Space Under The House
Kitchen
- Eat-In Kitchen
- Electric Oven or Range
- Self-Cleaning Oven
- Microwave
- Dishwasher
- Disposal
Flooring
- Carpet
- Vinyl
Bedrooms and Bathrooms
- 4 Bedrooms
- Walk-In Closet
- Primary Bathroom is a Full Bathroom
Laundry
- Laundry on main level
- Dryer
- Washer
Outdoor Features
- Spa
- Patio
- Exterior Lighting
Schools
- Shepardson Elementary School
- Lesher Middle School
- Ft Collins High School
Utilities
- Forced Air Heating and Cooling System
Listing and Financial Details
- Assessor Parcel Number R1516264
Community Details
Overview
- Association fees include common amenities, trash, snow removal, ground maintenance, management, maintenance structure, hazard insurance
- Built by Hartford Homes
- Stone Ridge Pud Subdivision
Recreation
- Community Pool
Ownership History
Purchase Details
Home Financials for this Owner
Home Financials are based on the most recent Mortgage that was taken out on this home.Purchase Details
Purchase Details
Home Financials for this Owner
Home Financials are based on the most recent Mortgage that was taken out on this home.Purchase Details
Purchase Details
Home Financials for this Owner
Home Financials are based on the most recent Mortgage that was taken out on this home.Purchase Details
Home Financials for this Owner
Home Financials are based on the most recent Mortgage that was taken out on this home.Purchase Details
Similar Homes in Fort Collins, CO
Home Values in the Area
Average Home Value in this Area
Purchase History
| Date | Buyer | Sale Price | Title Company |
|---|---|---|---|
| Jacques Nathan | $507,000 | None Listed On Document | |
| Greenfield David | $219,000 | Fahtco | |
| Atwood Charles D | -- | -- | |
| Hoover Gary | -- | -- | |
| Whowood Partnership Llp | -- | -- | |
| Hoover Gary | -- | -- | |
| Hartford Homes Inc | $100,000 | -- |
Mortgage History
| Date | Status | Borrower | Loan Amount |
|---|---|---|---|
| Open | Jacques Nathan | $481,650 | |
| Closed | Jacques Nathan | $481,650 | |
| Previous Owner | Kolodin Marilyn | $265,000 | |
| Previous Owner | Kolodin Marilyn | $217,000 | |
| Previous Owner | Kolodin Marilyn | $450,000 | |
| Previous Owner | Kolodin Marilyn | $50,000 | |
| Previous Owner | Atwood Charles D | $156,200 | |
| Previous Owner | Hoover Gary | $154,400 |
Property History
| Date | Event | Price | Change | Sq Ft Price |
|---|---|---|---|---|
| 07/07/2022 07/07/22 | Off Market | $507,000 | -- | -- |
| 04/08/2022 04/08/22 | Sold | $507,000 | +12.7% | $203 / Sq Ft |
| 02/28/2022 02/28/22 | Pending | -- | -- | -- |
| 02/24/2022 02/24/22 | For Sale | $450,000 | -- | $180 / Sq Ft |
Tax History Compared to Growth
Tax History
| Year | Tax Paid | Tax Assessment Tax Assessment Total Assessment is a certain percentage of the fair market value that is determined by local assessors to be the total taxable value of land and additions on the property. | Land | Improvement |
|---|---|---|---|---|
| 2025 | $3,323 | $38,317 | $3,350 | $34,967 |
| 2024 | $3,162 | $38,317 | $3,350 | $34,967 |
| 2022 | $2,767 | $29,308 | $3,475 | $25,833 |
| 2021 | $2,133 | $30,152 | $3,575 | $26,577 |
| 2020 | $2,272 | $31,431 | $3,575 | $27,856 |
| 2019 | $2,282 | $31,431 | $3,575 | $27,856 |
| 2018 | $1,882 | $27,850 | $3,600 | $24,250 |
| 2017 | $1,876 | $27,850 | $3,600 | $24,250 |
| 2016 | $1,438 | $23,713 | $3,980 | $19,733 |
| 2015 | $2,149 | $23,710 | $3,980 | $19,730 |
| 2014 | $1,978 | $21,680 | $3,980 | $17,700 |
Agents Affiliated with this Home
-
Chris Phillips

Seller's Agent in 2022
Chris Phillips
eXp Realty - Hub
(605) 290-3900
1 in this area
111 Total Sales
-
Laura Hoover
L
Buyer's Agent in 2022
Laura Hoover
Roots Real Estate
(303) 709-0194
1 in this area
43 Total Sales
Map
Source: IRES MLS
MLS Number: 959590
APN: 87294-23-057
- 2927 Percheron Dr
- 3736 Kentford Rd
- 3712 Rochdale Dr
- 3742 Kentford Rd
- 2906 Redburn Dr
- 3221 Mesa Verde St
- 2938 Paddington Rd
- 2832 William Neal Pkwy Unit C
- 3209 Grand Teton Place
- 4062 Newbury Ct
- 2714 Annelise Way
- 2406 Wapiti Rd
- 3063 Denver Dr
- 2506 Sunstone Dr
- 2975 Denver Dr
- 2415 Sunray Ct
- 2215 Whitetail Place
- 2426 Parkfront Dr Unit G
- 2702 Rigden Pkwy Unit F4
- 2556 Des Moines Dr Unit 103
- 3500 Swanstone Dr Unit 64
- 3500 Swanstone Dr Unit 63
- 3500 Swanstone Dr Unit 61
- 3500 Swanstone Dr Unit 60
- 3500 Swanstone Dr Unit 59
- 3500 Swanstone Dr Unit 58
- 3500 Swanstone Dr Unit 57
- 3500 Swanstone Dr Unit 56
- 3500 Swanstone Dr Unit 54
- 3500 Swanstone Dr Unit 53
- 3500 Swanstone Dr Unit 51
- 3500 Swanstone Dr Unit 50
- 3500 Swanstone Dr Unit 49
- 3500 Swanstone Dr Unit 48
- 3500 Swanstone Dr Unit 47
- 3500 Swanstone Dr Unit 46
- 3500 Swanstone Dr Unit 45
- 3500 Swanstone Dr Unit 44
- 3500 Swanstone Dr Unit 43
- 3500 Swanstone Dr Unit 42






