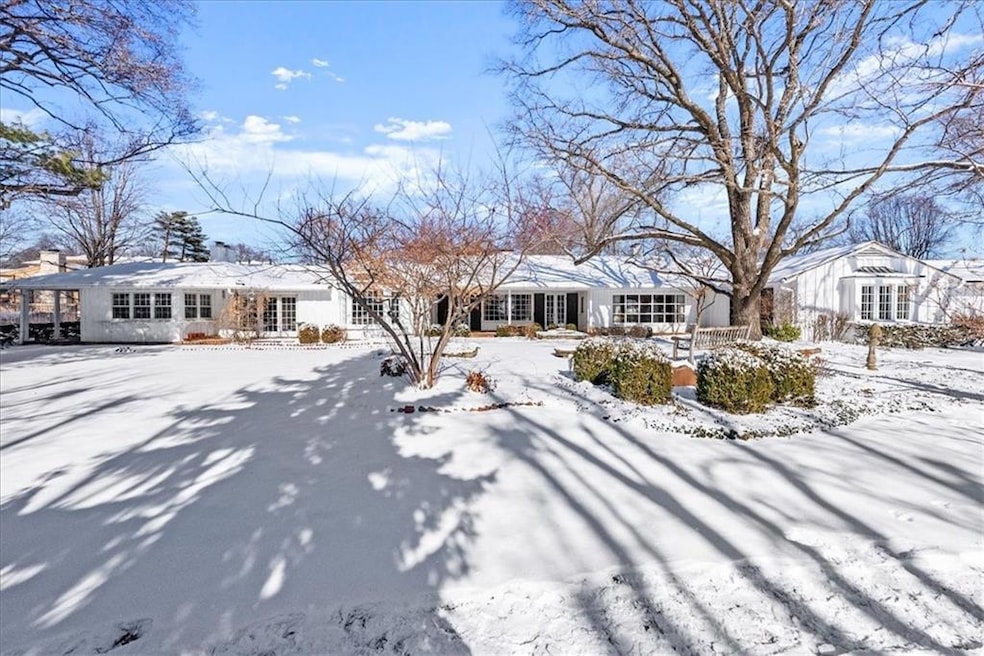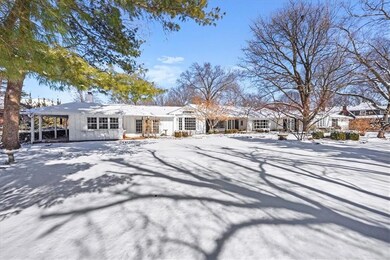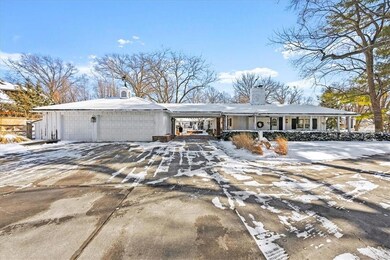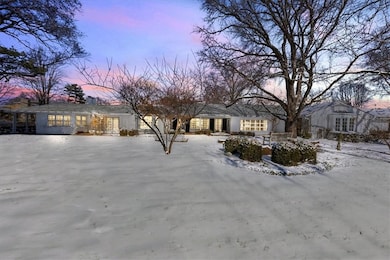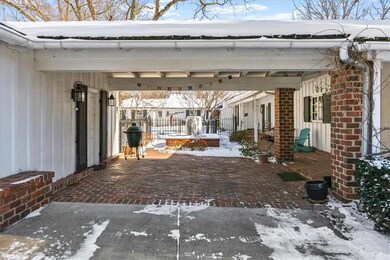
3500 W 102nd St Leawood, KS 66206
Highlights
- In Ground Pool
- 36,942 Sq Ft lot
- Hearth Room
- Brookwood Elementary School Rated A
- Family Room with Fireplace
- Ranch Style House
About This Home
As of March 2025Once-in-a-lifetime Opportunity to Own This Treasure of a Home Rich in KS History! The OG of the desirable Saddlewood subdivision - built for the Sutherland family on a 150 Acre Ranch. Incredibly WELL constructed sprawling Ranch home with over 6,000 Sq Ft on ONE level - not to be found in close-in JoCo. A masterpiece of fine craftsmanship with timeless details: Omaha paver bricks throughout the Kitchen/Hearth add character and durability to the heart of the home; Exposed Wood Beams lend a rustic charm and structural elegance; Custom woodwoork, wood paneling & built-ins reflect the mid-century construction. Gracious & Spacious living coupled with outdoor charm on the .85 Acre lot with Private Courtyard to enjoy the Unique Pool & Spa with a Meter Diving Board & 11.5' Depth for a BIG Splash (or championship diving practice!).
Whether you are looking for a space for multiple offices, bedrooms or generational living - this charming home offers modern flexibility to envision your dreams! The charm, rich history and lasting value of this extraordinary property starts with YOU!
Last Agent to Sell the Property
KW KANSAS CITY METRO Brokerage Phone: 913-825-7720

Home Details
Home Type
- Single Family
Est. Annual Taxes
- $23,109
Year Built
- Built in 1948
Lot Details
- 0.85 Acre Lot
- South Facing Home
- Partially Fenced Property
- Paved or Partially Paved Lot
- Level Lot
- Many Trees
Parking
- 3 Car Detached Garage
- Side Facing Garage
Home Design
- Ranch Style House
- Traditional Architecture
- Slab Foundation
- Frame Construction
- Shake Roof
- Wood Siding
Interior Spaces
- 6,049 Sq Ft Home
- Some Wood Windows
- Entryway
- Family Room with Fireplace
- 3 Fireplaces
- Living Room with Fireplace
- Formal Dining Room
- Home Office
- Laundry closet
Kitchen
- Hearth Room
- Breakfast Room
- Built-In Electric Oven
- Cooktop
- Dishwasher
- Stainless Steel Appliances
- Kitchen Island
Flooring
- Wood
- Carpet
- Tile
Bedrooms and Bathrooms
- 6 Bedrooms
Basement
- Partial Basement
- Sump Pump
- Crawl Space
Home Security
- Home Security System
- Storm Doors
Pool
- In Ground Pool
- Spa
Schools
- Brookwood Elementary School
- Sm South High School
Additional Features
- Covered patio or porch
- Forced Air Zoned Heating and Cooling System
Community Details
- Property has a Home Owners Association
- Association fees include curbside recycling, trash
- Saddlewood Homes Association
- Saddlewood Subdivision
Listing and Financial Details
- Exclusions: Chimneys
- Assessor Parcel Number HP95000000-0051
- $0 special tax assessment
Ownership History
Purchase Details
Home Financials for this Owner
Home Financials are based on the most recent Mortgage that was taken out on this home.Purchase Details
Map
Similar Homes in Leawood, KS
Home Values in the Area
Average Home Value in this Area
Purchase History
| Date | Type | Sale Price | Title Company |
|---|---|---|---|
| Deed | -- | Continental Title Company | |
| Deed | -- | Continental Title Company | |
| Interfamily Deed Transfer | -- | None Available |
Property History
| Date | Event | Price | Change | Sq Ft Price |
|---|---|---|---|---|
| 03/27/2025 03/27/25 | Sold | -- | -- | -- |
| 02/28/2025 02/28/25 | Pending | -- | -- | -- |
| 02/27/2025 02/27/25 | For Sale | $1,775,000 | -- | $293 / Sq Ft |
Tax History
| Year | Tax Paid | Tax Assessment Tax Assessment Total Assessment is a certain percentage of the fair market value that is determined by local assessors to be the total taxable value of land and additions on the property. | Land | Improvement |
|---|---|---|---|---|
| 2024 | $21,861 | $202,894 | $36,425 | $166,469 |
| 2023 | $21,005 | $194,811 | $33,109 | $161,702 |
| 2022 | $13,945 | $129,743 | $27,580 | $102,163 |
| 2021 | $12,664 | $113,562 | $27,580 | $85,982 |
| 2020 | $11,347 | $100,291 | $25,057 | $75,234 |
| 2019 | $11,345 | $100,521 | $25,057 | $75,464 |
| 2018 | $10,713 | $94,599 | $22,767 | $71,832 |
| 2017 | $10,106 | $87,872 | $20,690 | $67,182 |
| 2016 | $9,647 | $82,823 | $15,919 | $66,904 |
| 2015 | $9,383 | $81,190 | $15,919 | $65,271 |
| 2013 | -- | $78,005 | $13,262 | $64,743 |
Source: Heartland MLS
MLS Number: 2521758
APN: HP95000000-0051
- 10201 Howe Ln
- 10303 Howe Ln
- 4106 W 102nd St
- 10031 Catalina St
- 10400 Alhambra St
- 10400 Howe Ln
- 3300 W 97th Place
- 10100 El Monte St
- 10408 Howe Ln
- 10413 Howe Ln
- 3431 W 98th St
- 4229 W 97th Terrace
- 4030 W 97th St
- 10511 Mission Rd Unit 210
- 10201 Cedar St
- 4420 W 97th St
- 9608 Buena Vista St
- 9716 Lee Blvd
- 10036 Mission Rd
- 10040 Mission Rd
