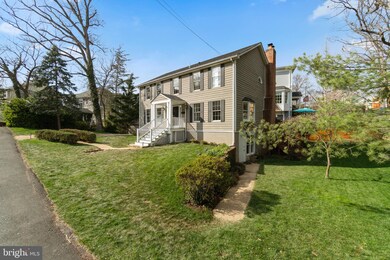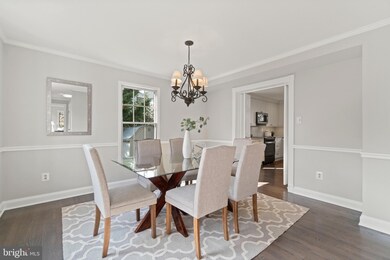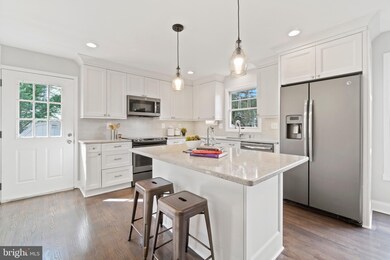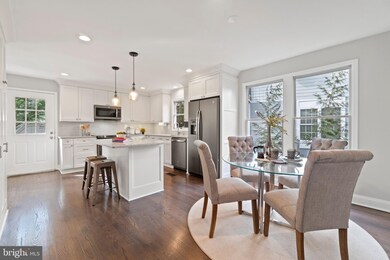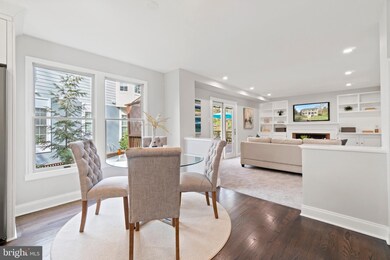
3501 18th St N Arlington, VA 22207
Cherrydale NeighborhoodEstimated Value: $1,707,129 - $1,859,000
Highlights
- Colonial Architecture
- Recreation Room
- No HOA
- Taylor Elementary School Rated A
- 2 Fireplaces
- Breakfast Room
About This Home
As of April 2022Seller requests any offers be received by Tuesday, April 5th at 2pm, and reserves the right to accept an offer at any time. This stately Colonial sprawls across 3,100 estimated finished square feet and has 5 Bedrooms, and 3.5 Bathrooms, and a beautiful, vast, walk-out basement with a Bed, Bath, and kitchenette. With an 8,685 square foot lot, and a huge and grassy yard, this house has all the space you need. All of this in the Charming, peaceful, and sought after Cherrydale neighborhood - somehow less than a mile from the Metro and a few blocks from all of the fantastic shopping of, and a night out in, the top restaurants of Ballston and Clarendon.
Entering through the charming front porch, one immediately sees how move-in ready this house is with it’s fresh paint and refinished hardwood floors. Moving clockwise to the left, one passes through the dining room, which opens to the kitchen. The kitchen was renovated in 2017 and has quartz countertops, white cabinets, an island, and a breakfast area. One of the many things you will love about this house is how much space there is for entertaining. The kitchen opens to a large family room with built in shelves on each side of the wood-burning fireplace. In turn, the family room opens to an extra-large deck out the back, or to the right to an adjoining living room, to which it is mostly open. In this house, the living room is an actual part of the action. This huge combined living space is perfect for large gatherings of family and friends, flowing across multiple integrated spaces inside and out.
The huge master suite upstairs has a walk-in closet with custom shelving and spans from the front to the back of the house. 3 more bedrooms (4 total upstairs), a laundry room, and a 2nd full bathroom round out the top floor.
The lower level features a 5th bedroom with legal egress and a full bathroom. This spacious floor has ample ceiling heights and walks out at ground level across the magnificent side yard. With a sprawling double family room and a full-blown kitchenette, this lower level is a fantastic full apartment for the parents or an au-pair.
Being only a couple of minutes from DC, a few blocks from Hayes and Quincy Parks, and right near the walking and bike trail make this a perfect location
Currently zoned for top rated Arlington Science Focus Elementary, Dorothy Hamm Middle, and Washington-Liberty High Schools, all just a few blocks away.
Please respect CDC protocols. Please take off shoes or wear booties while in house. Please sanitize hands before entry.
Open House Saturday April 2nd from 12-4pm
Home Details
Home Type
- Single Family
Est. Annual Taxes
- $11,127
Year Built
- Built in 1986
Lot Details
- 8,685 Sq Ft Lot
- Property is in excellent condition
- Property is zoned R-6
Home Design
- Colonial Architecture
- Slab Foundation
- Cedar
Interior Spaces
- Property has 3 Levels
- 2 Fireplaces
- Family Room
- Living Room
- Breakfast Room
- Dining Room
- Recreation Room
Bedrooms and Bathrooms
- En-Suite Primary Bedroom
Basement
- Heated Basement
- Walk-Out Basement
- Connecting Stairway
- Exterior Basement Entry
- Sump Pump
- Basement Windows
Parking
- 2 Parking Spaces
- 2 Driveway Spaces
Schools
- Arlington Science Focus Elementary School
- Dorothy Hamm Middle School
- Washington-Liberty High School
Utilities
- Forced Air Heating and Cooling System
- Electric Water Heater
Community Details
- No Home Owners Association
- Cherrydale Subdivision
Listing and Financial Details
- Tax Lot 3O
- Assessor Parcel Number 06-031-026
Ownership History
Purchase Details
Home Financials for this Owner
Home Financials are based on the most recent Mortgage that was taken out on this home.Similar Homes in Arlington, VA
Home Values in the Area
Average Home Value in this Area
Purchase History
| Date | Buyer | Sale Price | Title Company |
|---|---|---|---|
| Janson Peter Kevin | $1,580,000 | New Title Company Name |
Mortgage History
| Date | Status | Borrower | Loan Amount |
|---|---|---|---|
| Open | Janson Peter Kevin | $1,420,420 | |
| Previous Owner | Wegner Brent A | $150,000 |
Property History
| Date | Event | Price | Change | Sq Ft Price |
|---|---|---|---|---|
| 04/27/2022 04/27/22 | Sold | $1,580,000 | +13.0% | $499 / Sq Ft |
| 04/05/2022 04/05/22 | Pending | -- | -- | -- |
| 03/31/2022 03/31/22 | For Sale | $1,398,000 | -- | $441 / Sq Ft |
Tax History Compared to Growth
Tax History
| Year | Tax Paid | Tax Assessment Tax Assessment Total Assessment is a certain percentage of the fair market value that is determined by local assessors to be the total taxable value of land and additions on the property. | Land | Improvement |
|---|---|---|---|---|
| 2024 | $15,557 | $1,506,000 | $830,500 | $675,500 |
| 2023 | $14,868 | $1,443,500 | $830,500 | $613,000 |
| 2022 | $11,789 | $1,144,600 | $800,500 | $344,100 |
| 2021 | $11,127 | $1,080,300 | $761,300 | $319,000 |
| 2020 | $10,761 | $1,048,800 | $729,800 | $319,000 |
| 2019 | $10,275 | $1,001,500 | $682,500 | $319,000 |
| 2018 | $9,861 | $980,200 | $656,300 | $323,900 |
| 2017 | $9,514 | $945,700 | $603,800 | $341,900 |
| 2016 | $9,409 | $949,400 | $603,800 | $345,600 |
| 2015 | $8,985 | $902,100 | $556,500 | $345,600 |
| 2014 | $8,846 | $888,200 | $519,800 | $368,400 |
Agents Affiliated with this Home
-
David Cabo

Seller's Agent in 2022
David Cabo
Keller Williams Realty
(703) 915-4277
16 in this area
123 Total Sales
-
Melissa Barkalow

Buyer's Agent in 2022
Melissa Barkalow
Real Living at Home
(202) 285-9479
1 in this area
5 Total Sales
Map
Source: Bright MLS
MLS Number: VAAR2014332
APN: 06-031-026
- 2004 N Nelson St
- 2008 N Nelson St
- 3206 19th St N
- 3207 19th St N
- 2101 N Monroe St Unit 401
- 2111 N Lincoln St
- 3800 Langston Blvd Unit 206
- 3175 21st St N
- 3173 20th St N
- 2133 N Oakland St
- 3528 14th St N
- 1414 N Johnson St
- 3615 22nd St N
- 1228 N Lincoln St
- 1404 N Hudson St
- 1310 N Jackson St
- 4090 Cherry Hill Rd
- 1416 N Hancock St
- 3838 13th St N
- 3708 23rd St N
- 3501 18th St N
- 1814 N Lincoln St
- 3508 18th St N
- 3409 18th St N
- 1801 N Monroe St
- 3506 18th St N
- 1805 N Monroe St
- 1723 N Monroe St
- 1818 N Lincoln St
- 3512 18th St N
- 1807 N Lincoln St
- 3412 18th St N
- 1811 N Lincoln St
- 1719 N Monroe St
- 1809 N Monroe St
- 3405 18th St N
- 1819 N Lincoln St
- 3406 18th St N
- 1824 N Lincoln St
- 1817 N Monroe St

