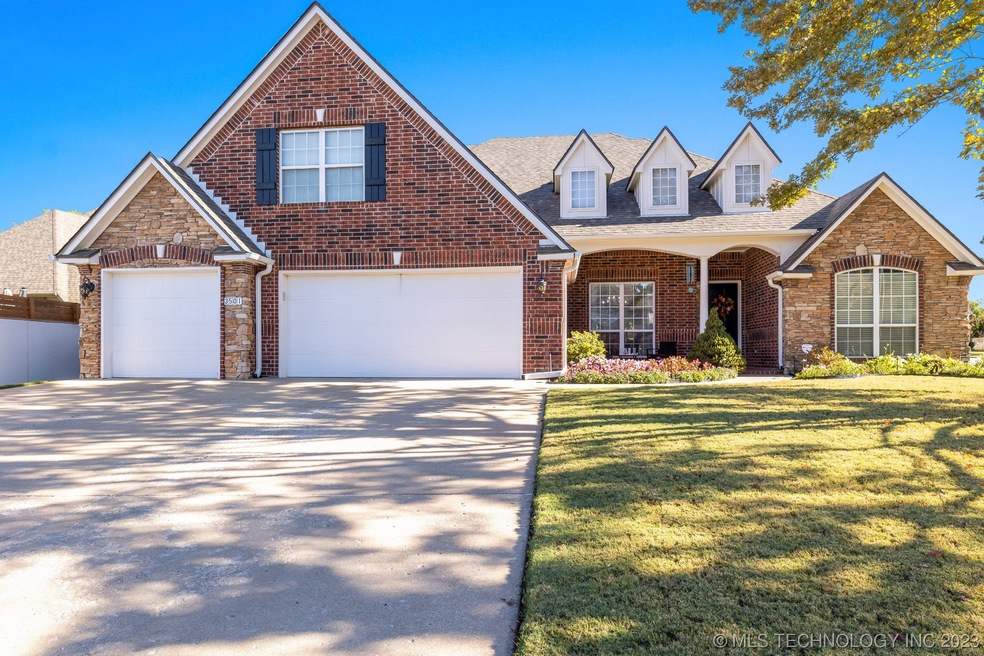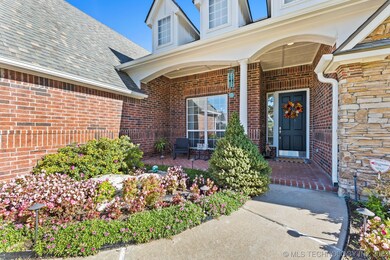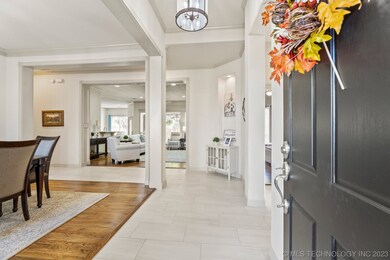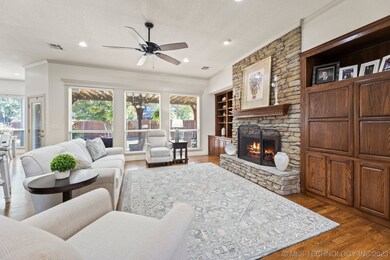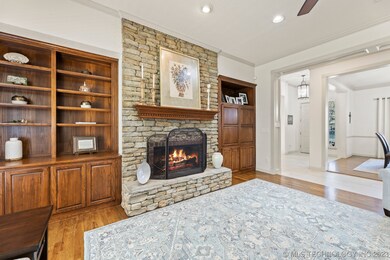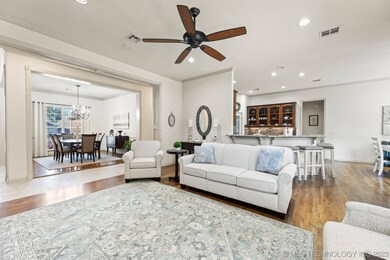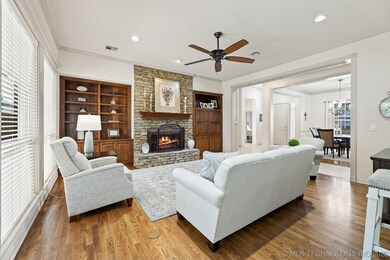
3501 N Narcissus Ave Broken Arrow, OK 74012
Battle Creek NeighborhoodEstimated Value: $443,000 - $476,000
Highlights
- Safe Room
- Gated Community
- Wood Flooring
- Country Lane Primary Elementary School Rated A-
- Mature Trees
- Attic
About This Home
As of January 2024Screams with "Pride of Ownership!" This immaculately maintained home has it all! 4 Bedrooms down, all w walkins, 3 full baths down. Loads of gorgeous hardwoods downstairs. Lots of light in this updated/upgraded home located in this meticulously maintained gated golf neighborhood of Wakefield Heights at Battle Creek. Extensive crown moulding and trim thru out. Dry stack stone fireplace. Stain Grade cabinetry thru out. (Not white painted cabinets!) Enjoy custom covered patio overlooking professionally landscaped yard. Corner lot on culdesac. Upstairs office offers complete privacy and separation for focus from whatever else is going on in the home along with custom blt-in desk and shelving. Gameroom/theater room up w/half bath with built in entertainment center. Large walk out floored attic for all that extra stuff we all seem to have. All three HVAC's replaced in last 5 yrs. Roof replaced 8/23. Safe room in garage. One gar bay 22' deep. Perfect for multi-generational family home. All close to hospitals,shopping & dining, highways and top rated schools.
Last Agent to Sell the Property
Coldwell Banker Select License #40858 Listed on: 10/19/2023

Home Details
Home Type
- Single Family
Est. Annual Taxes
- $4,919
Year Built
- Built in 2002
Lot Details
- 0.26 Acre Lot
- Cul-De-Sac
- Southwest Facing Home
- Property is Fully Fenced
- Privacy Fence
- Landscaped
- Corner Lot
- Sprinkler System
- Mature Trees
HOA Fees
- $42 Monthly HOA Fees
Parking
- 3 Car Attached Garage
- Parking Storage or Cabinetry
Home Design
- Brick Exterior Construction
- Slab Foundation
- Wood Frame Construction
- Fiberglass Roof
- Asphalt
Interior Spaces
- 3,267 Sq Ft Home
- High Ceiling
- Gas Log Fireplace
- Vinyl Clad Windows
- Insulated Windows
- Insulated Doors
- Washer and Gas Dryer Hookup
- Attic
Kitchen
- Electric Oven
- Built-In Range
- Microwave
- Plumbed For Ice Maker
- Dishwasher
- Granite Countertops
- Disposal
Flooring
- Wood
- Carpet
- Tile
Bedrooms and Bathrooms
- 4 Bedrooms
Home Security
- Safe Room
- Security System Owned
- Fire and Smoke Detector
Eco-Friendly Details
- Energy-Efficient Windows
- Energy-Efficient Insulation
- Energy-Efficient Doors
Outdoor Features
- Covered patio or porch
- Exterior Lighting
- Rain Gutters
Schools
- Arrowhead Elementary School
- Broken Arrow High School
Utilities
- Forced Air Zoned Heating and Cooling System
- Heating System Uses Gas
- Gas Water Heater
- Phone Available
Community Details
Overview
- Wakefield Heights At Battle Creek Subdivision
Security
- Gated Community
Ownership History
Purchase Details
Home Financials for this Owner
Home Financials are based on the most recent Mortgage that was taken out on this home.Purchase Details
Home Financials for this Owner
Home Financials are based on the most recent Mortgage that was taken out on this home.Similar Homes in Broken Arrow, OK
Home Values in the Area
Average Home Value in this Area
Purchase History
| Date | Buyer | Sale Price | Title Company |
|---|---|---|---|
| Schnitker Living Trust | $440,000 | Executives Title | |
| Blundell Terry D | $345,000 | Titan Title & Closing Llc |
Mortgage History
| Date | Status | Borrower | Loan Amount |
|---|---|---|---|
| Previous Owner | Blundell Terry D | $172,500 | |
| Previous Owner | Sewell Robert J | $167,800 | |
| Previous Owner | Sewell Robert J | $157,500 |
Property History
| Date | Event | Price | Change | Sq Ft Price |
|---|---|---|---|---|
| 01/10/2024 01/10/24 | Sold | $440,000 | -2.2% | $135 / Sq Ft |
| 12/12/2023 12/12/23 | Pending | -- | -- | -- |
| 11/03/2023 11/03/23 | For Sale | $449,900 | 0.0% | $138 / Sq Ft |
| 10/22/2023 10/22/23 | Pending | -- | -- | -- |
| 10/19/2023 10/19/23 | For Sale | $449,900 | +30.4% | $138 / Sq Ft |
| 10/23/2020 10/23/20 | Sold | $345,000 | -1.4% | $109 / Sq Ft |
| 08/04/2020 08/04/20 | Pending | -- | -- | -- |
| 08/04/2020 08/04/20 | For Sale | $349,900 | -- | $110 / Sq Ft |
Tax History Compared to Growth
Tax History
| Year | Tax Paid | Tax Assessment Tax Assessment Total Assessment is a certain percentage of the fair market value that is determined by local assessors to be the total taxable value of land and additions on the property. | Land | Improvement |
|---|---|---|---|---|
| 2024 | $5,120 | $40,997 | $4,950 | $36,047 |
| 2023 | $5,120 | $39,848 | $4,616 | $35,232 |
| 2022 | $4,919 | $37,950 | $4,950 | $33,000 |
| 2021 | $4,921 | $37,950 | $4,950 | $33,000 |
| 2020 | $3,669 | $27,813 | $4,778 | $23,035 |
| 2019 | $3,672 | $27,813 | $4,778 | $23,035 |
| 2018 | $3,593 | $27,591 | $4,740 | $22,851 |
| 2017 | $3,502 | $27,759 | $4,769 | $22,990 |
| 2016 | $3,392 | $26,950 | $4,950 | $22,000 |
| 2015 | $3,363 | $26,950 | $4,950 | $22,000 |
| 2014 | $3,400 | $26,950 | $4,950 | $22,000 |
Agents Affiliated with this Home
-
Ronald Buckner

Seller's Agent in 2024
Ronald Buckner
Coldwell Banker Select
(918) 260-7655
1 in this area
50 Total Sales
-
M. Jaye Lollis
M
Buyer's Agent in 2024
M. Jaye Lollis
Coldwell Banker Select
(918) 906-2043
4 in this area
53 Total Sales
-
Cindy Hand

Seller's Agent in 2020
Cindy Hand
Chinowth & Cohen
(918) 724-1089
1 in this area
96 Total Sales
-
Kevin McManus
K
Buyer's Agent in 2020
Kevin McManus
Keller Williams Advantage
(918) 712-2252
1 in this area
44 Total Sales
Map
Source: MLS Technology
MLS Number: 2337269
APN: 81915-94-34-50210
- 3401 N Narcissus Ave
- 3305 N Oak Ave
- 3213 N Battle Creek Dr
- 1503 W Plymouth Cir
- 1640 W Plymouth St
- 1204 W Fargo Ln
- 3005 N Ironwood Ave
- 3305 N Gum Place
- 1201 W Fargo Ln
- 1109 W Fargo Ln
- 4111 N Lions Ct
- 1409 W Trenton St
- 1114 W Fargo Dr
- 1108 W Fargo Dr
- 1104 W Fargo Dr
- 2928 N Fern Ct
- 905 W Fargo Dr
- 2834 N Hickory Ct
- 4308 N Ironwood Ave
- 16210 E 49th St
- 3501 N Narcissus Ave
- 3507 N Narcissus Ct
- 3511 N Narcissus Ct
- 3417 N Narcissus Ave
- 3413 N Narcissus Ave
- 3504 N Narcissus Ave
- 3500 N Narcissus Ave
- 3515 N Narcissus Ct
- 3508 N Narcissus Ave
- 3420 N Narcissus Ave
- 3407 N Narcissus Ave
- 3405 N Narcissus Ave
- 3512 N Narcissus Ave
- 3601 N Narcissus Ave
- 3416 N Narcissus Ave
- 0 Narcissus Ave Unit 1938593
- 3514 N Narcissus Ct
- 3600 N Narcissus Ave
- 3412 N Narcissus Ave
- 3510 N Narcissus Ct
