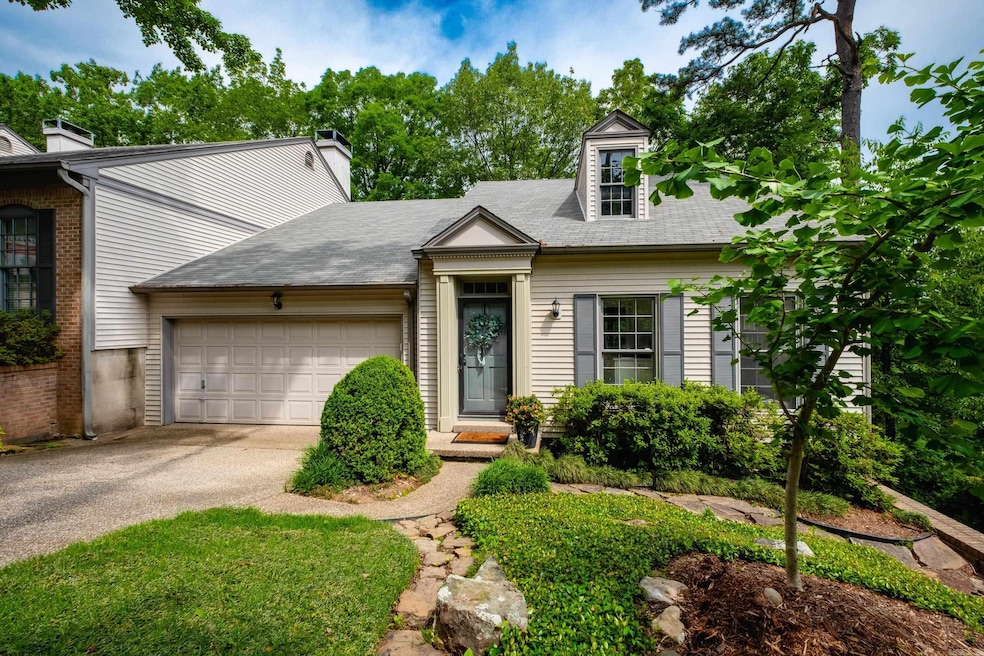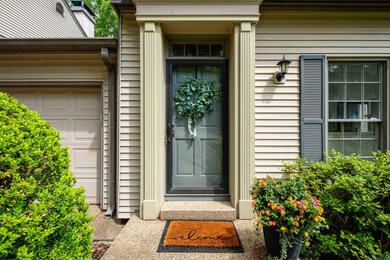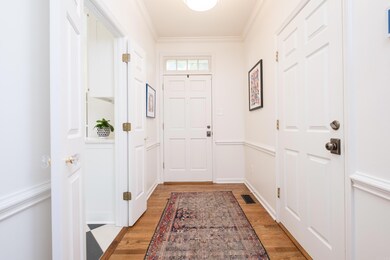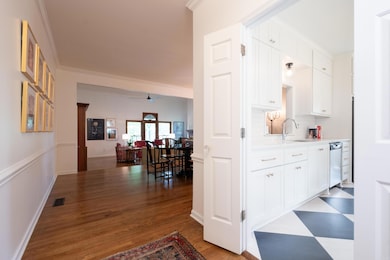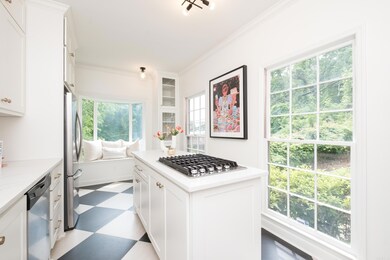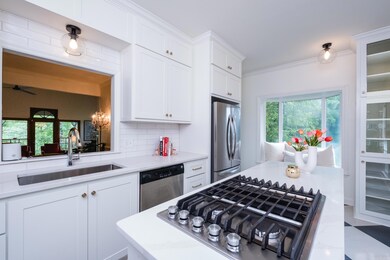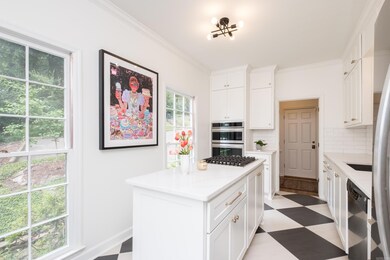
3501 Oakwood Rd Little Rock, AR 72202
Hillcrest NeighborhoodHighlights
- Cabana
- The property is located in a historic district
- Vaulted Ceiling
- Pulaski Heights Elementary School Rated A-
- Deck
- Traditional Architecture
About This Home
As of June 2025Fully Renovated Townhome in the Heart of Historic Hillcrest! Located in one of Little Rock’s most sought-after neighborhoods, this beautifully updated townhome offers modern finishes. Step inside to discover an open and inviting layout with vaulted ceilings, refinished real hardwood floors, and abundant natural light. The eat-in kitchen has been completely reimagined with quartz countertops, tile backsplash, new cabinetry, an island with cooktop, updated hardware, lighting, and appliances—perfect for entertaining. The primary suite is conveniently located on the main level, tucked away for privacy. It boasts a large walk-in closet and a luxurious ensuite bath with double vanities, quartz countertops, walk-in shower, soaking tub, and updated fixtures and tile flooring. The main level also includes a formal dining area, stunning half bath, utility room, and walk-in pantry. Downstairs features two additional bedrooms and a newly renovated full guest bath. Other upgrades include a new hot water heater, improved insulation, a cozy wood-burning fireplace, built-ins, and a spacious 2-car garage. This one checks all the boxes—style, location, and functionality! COME SEE!
Last Agent to Sell the Property
Adkins & Associates Real Estate Listed on: 05/21/2025
Property Details
Home Type
- Condominium
Est. Annual Taxes
- $5,985
Year Built
- Built in 1987
Lot Details
- Wood Fence
- Chain Link Fence
- Landscaped
- Sloped Lot
- Sprinkler System
HOA Fees
- $600 Monthly HOA Fees
Home Design
- Traditional Architecture
- Combination Foundation
- Frame Construction
- Composition Roof
- Metal Siding
Interior Spaces
- 2,243 Sq Ft Home
- 2-Story Property
- Built-in Bookshelves
- Vaulted Ceiling
- Ceiling Fan
- Wood Burning Fireplace
- Fireplace With Gas Starter
- Great Room
- Separate Formal Living Room
- Formal Dining Room
- Laundry Room
Kitchen
- Eat-In Kitchen
- Stove
- Gas Range
- Microwave
- Plumbed For Ice Maker
- Dishwasher
- Quartz Countertops
- Disposal
Flooring
- Wood
- Parquet
- Carpet
- Tile
Bedrooms and Bathrooms
- 3 Bedrooms
- Primary Bedroom on Main
- Walk-in Shower
Home Security
- Home Security System
- Termite Clearance
Parking
- 2 Car Garage
- Parking Pad
- Automatic Garage Door Opener
Pool
- Cabana
- In Ground Pool
Outdoor Features
- Deck
- Patio
Utilities
- Central Heating and Cooling System
- Gas Water Heater
Additional Features
- Energy-Efficient Insulation
- The property is located in a historic district
Community Details
Overview
- Other Mandatory Fees
- On-Site Maintenance
Recreation
- Community Pool
Security
- Fire and Smoke Detector
Similar Homes in Little Rock, AR
Home Values in the Area
Average Home Value in this Area
Property History
| Date | Event | Price | Change | Sq Ft Price |
|---|---|---|---|---|
| 06/20/2025 06/20/25 | Sold | $415,000 | -3.4% | $185 / Sq Ft |
| 05/21/2025 05/21/25 | For Sale | $429,500 | +24.5% | $191 / Sq Ft |
| 05/19/2025 05/19/25 | Sold | $345,000 | -19.8% | $152 / Sq Ft |
| 05/02/2025 05/02/25 | Sold | $430,000 | +17.8% | $187 / Sq Ft |
| 04/25/2025 04/25/25 | Pending | -- | -- | -- |
| 04/21/2025 04/21/25 | For Sale | $365,000 | -18.7% | $160 / Sq Ft |
| 04/02/2025 04/02/25 | Pending | -- | -- | -- |
| 03/24/2025 03/24/25 | Price Changed | $449,000 | -3.4% | $195 / Sq Ft |
| 02/28/2025 02/28/25 | For Sale | $465,000 | +94.9% | $202 / Sq Ft |
| 03/07/2024 03/07/24 | Sold | $238,600 | -13.2% | $94 / Sq Ft |
| 03/05/2024 03/05/24 | Pending | -- | -- | -- |
| 01/31/2024 01/31/24 | Price Changed | $275,000 | -4.8% | $109 / Sq Ft |
| 01/12/2024 01/12/24 | Price Changed | $289,000 | -3.3% | $114 / Sq Ft |
| 11/11/2023 11/11/23 | For Sale | $299,000 | -16.7% | $118 / Sq Ft |
| 04/04/2022 04/04/22 | For Sale | $359,000 | +4.1% | $178 / Sq Ft |
| 03/28/2022 03/28/22 | Sold | $345,000 | 0.0% | $171 / Sq Ft |
| 03/15/2022 03/15/22 | Off Market | $345,000 | -- | -- |
| 02/01/2022 02/01/22 | For Sale | $359,000 | -19.3% | $178 / Sq Ft |
| 07/09/2021 07/09/21 | Sold | $445,000 | 0.0% | $181 / Sq Ft |
| 07/02/2021 07/02/21 | Pending | -- | -- | -- |
| 06/23/2021 06/23/21 | For Sale | $445,000 | +18.7% | $181 / Sq Ft |
| 04/14/2021 04/14/21 | Sold | $375,000 | -6.0% | $166 / Sq Ft |
| 04/08/2021 04/08/21 | Pending | -- | -- | -- |
| 03/23/2021 03/23/21 | Price Changed | $399,000 | -6.1% | $177 / Sq Ft |
| 02/01/2021 02/01/21 | For Sale | $425,000 | +32.8% | $188 / Sq Ft |
| 01/28/2019 01/28/19 | Sold | $320,000 | -3.0% | $144 / Sq Ft |
| 08/17/2018 08/17/18 | For Sale | $329,900 | -8.4% | $148 / Sq Ft |
| 06/19/2015 06/19/15 | Sold | $360,000 | 0.0% | $147 / Sq Ft |
| 06/02/2015 06/02/15 | For Sale | $360,000 | +1.3% | $147 / Sq Ft |
| 08/04/2014 08/04/14 | Sold | $355,500 | -3.7% | $144 / Sq Ft |
| 07/05/2014 07/05/14 | Pending | -- | -- | -- |
| 04/16/2014 04/16/14 | For Sale | $369,000 | +10.1% | $150 / Sq Ft |
| 11/04/2013 11/04/13 | Sold | $335,000 | -8.2% | $137 / Sq Ft |
| 10/05/2013 10/05/13 | Pending | -- | -- | -- |
| 09/25/2013 09/25/13 | For Sale | $365,000 | +17.7% | $150 / Sq Ft |
| 11/06/2012 11/06/12 | Sold | $310,000 | -8.7% | $123 / Sq Ft |
| 10/07/2012 10/07/12 | Pending | -- | -- | -- |
| 09/18/2012 09/18/12 | For Sale | $339,500 | -- | $134 / Sq Ft |
Tax History Compared to Growth
Tax History
| Year | Tax Paid | Tax Assessment Tax Assessment Total Assessment is a certain percentage of the fair market value that is determined by local assessors to be the total taxable value of land and additions on the property. | Land | Improvement |
|---|---|---|---|---|
| 2023 | $97 | $1,391 | $0 | $1,391 |
| 2022 | $97 | $1,391 | $0 | $1,391 |
| 2021 | $0 | $0 | $0 | $0 |
| 2020 | $0 | $0 | $0 | $0 |
| 2019 | $0 | $0 | $0 | $0 |
| 2018 | $0 | $0 | $0 | $0 |
| 2017 | $0 | $0 | $0 | $0 |
| 2015 | -- | $0 | $0 | $0 |
Agents Affiliated with this Home
-
Denise Luft

Seller's Agent in 2025
Denise Luft
Janet Jones Company
(501) 837-5056
3 in this area
17 Total Sales
-
Kevin Newcomb

Seller's Agent in 2025
Kevin Newcomb
Janet Jones Company
(501) 830-4976
5 in this area
56 Total Sales
-
Jennifer Adkins

Seller's Agent in 2025
Jennifer Adkins
Adkins & Associates Real Estate
(501) 454-8984
53 in this area
190 Total Sales
-
James Lasley III

Buyer's Agent in 2025
James Lasley III
The Lasley Company
(501) 993-5874
2 in this area
12 Total Sales
-
Susan Reynolds

Buyer's Agent in 2025
Susan Reynolds
Janet Jones Company
(501) 912-3201
16 in this area
115 Total Sales
-
Jill Childers

Seller's Agent in 2024
Jill Childers
Charlotte John Company (Little Rock)
(501) 626-8919
12 in this area
65 Total Sales
Map
Source: Cooperative Arkansas REALTORS® MLS
MLS Number: 25019933
APN: 33L-069-01-000-00
- 3901 Cedar Hill Rd
- 3901 Cedar Hill #23 Rd
- 3911 Oakwood Rd
- 4001 Cedar Hill Rd
- 3500 Cedar Hill Rd
- 489 Ridgeway Dr
- 905 N Pine St
- 2221 Kavanaugh Blvd
- 3700 Cantrell Road #1002
- 3700 Cantrell Rd
- 4106 C St
- 4119 Lee Ave
- 206 Linwood Ct
- 313 Charles St
- 120 Crystal Ct
- 4204 C St
- 3609 Lilac Terrace
- 1204 Kavanaugh Blvd
- 118 N Pine St
- 100 Colonial Ct
