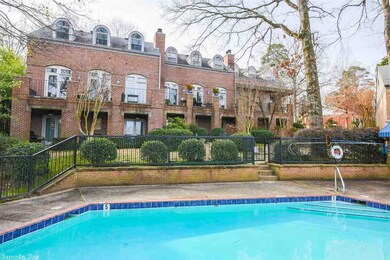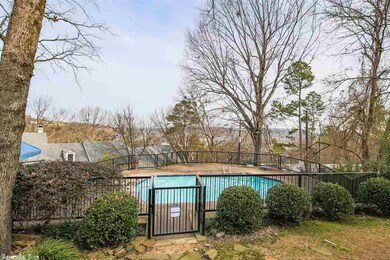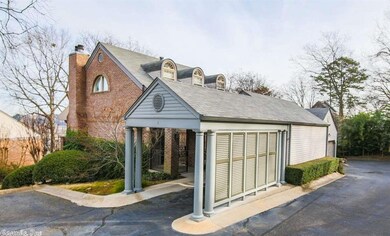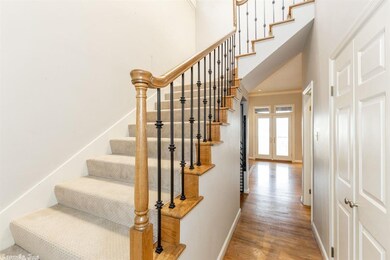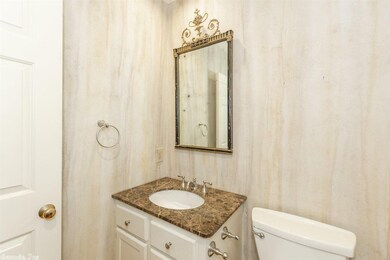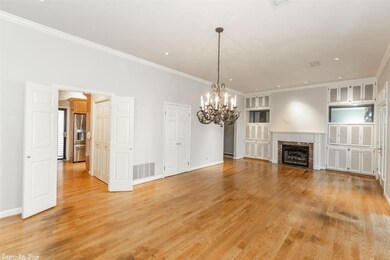
3501 Oakwood Rd Little Rock, AR 72202
Hillcrest NeighborhoodHighlights
- In Ground Pool
- Clubhouse
- Multiple Fireplaces
- Pulaski Heights Elementary School Rated A-
- Deck
- Traditional Architecture
About This Home
As of June 2025Wonderful condo in updated condition. Quiet private setting overlooking pool. Open living/dining with wet bar, fireplace and double glass doors to spacious covered porch. Granite countertops, stainless appliances, large pantry in eat-in kitchen. Spacious Master bedroom suite has sitting area w/ fireplace, enormous walk-in custom closet, double glass doors to covered patio. The master bath has double sinks, tub & separate shower. Two bedrooms and large bath up. Carport & heated/cooled garage.Generator.
Last Agent to Sell the Property
Kathy Johnson
Janet Jones Company Listed on: 02/01/2021

Property Details
Home Type
- Condominium
Est. Annual Taxes
- $4,183
Year Built
- Built in 1981
Lot Details
- Cul-De-Sac
- Private Streets
- Sloped Lot
- Sprinkler System
HOA Fees
- $600 Monthly HOA Fees
Home Design
- Traditional Architecture
- Brick Exterior Construction
- Slab Foundation
- Composition Roof
- Composition Shingle
Interior Spaces
- 2,256 Sq Ft Home
- 3-Story Property
- Wet Bar
- Multiple Fireplaces
- Wood Burning Fireplace
- Gas Log Fireplace
- Insulated Windows
- Insulated Doors
- Combination Dining and Living Room
- Termite Clearance
- Gas Dryer Hookup
Kitchen
- Eat-In Kitchen
- Built-In Oven
- Gas Range
- Plumbed For Ice Maker
- Dishwasher
- Disposal
Flooring
- Wood
- Carpet
- Tile
Bedrooms and Bathrooms
- 3 Bedrooms
- Walk-in Shower
Parking
- 1 Car Garage
- Carport
- Automatic Garage Door Opener
Outdoor Features
- In Ground Pool
- Deck
- Patio
- Porch
Schools
- Pulaski Heights Elementary And Middle School
- Central High School
Utilities
- Forced Air Zoned Heating and Cooling System
Community Details
Overview
- Other Mandatory Fees
- On-Site Maintenance
Amenities
- Clubhouse
Similar Homes in Little Rock, AR
Home Values in the Area
Average Home Value in this Area
Property History
| Date | Event | Price | Change | Sq Ft Price |
|---|---|---|---|---|
| 06/20/2025 06/20/25 | Sold | $415,000 | -3.4% | $185 / Sq Ft |
| 05/21/2025 05/21/25 | For Sale | $429,500 | +24.5% | $191 / Sq Ft |
| 05/19/2025 05/19/25 | Sold | $345,000 | -19.8% | $152 / Sq Ft |
| 05/02/2025 05/02/25 | Sold | $430,000 | +17.8% | $187 / Sq Ft |
| 04/25/2025 04/25/25 | Pending | -- | -- | -- |
| 04/21/2025 04/21/25 | For Sale | $365,000 | -18.7% | $160 / Sq Ft |
| 04/02/2025 04/02/25 | Pending | -- | -- | -- |
| 03/24/2025 03/24/25 | Price Changed | $449,000 | -3.4% | $195 / Sq Ft |
| 02/28/2025 02/28/25 | For Sale | $465,000 | +94.9% | $202 / Sq Ft |
| 03/07/2024 03/07/24 | Sold | $238,600 | -13.2% | $94 / Sq Ft |
| 03/05/2024 03/05/24 | Pending | -- | -- | -- |
| 01/31/2024 01/31/24 | Price Changed | $275,000 | -4.8% | $109 / Sq Ft |
| 01/12/2024 01/12/24 | Price Changed | $289,000 | -3.3% | $114 / Sq Ft |
| 11/11/2023 11/11/23 | For Sale | $299,000 | -16.7% | $118 / Sq Ft |
| 04/04/2022 04/04/22 | For Sale | $359,000 | +4.1% | $178 / Sq Ft |
| 03/28/2022 03/28/22 | Sold | $345,000 | 0.0% | $171 / Sq Ft |
| 03/15/2022 03/15/22 | Off Market | $345,000 | -- | -- |
| 02/01/2022 02/01/22 | For Sale | $359,000 | -19.3% | $178 / Sq Ft |
| 07/09/2021 07/09/21 | Sold | $445,000 | 0.0% | $181 / Sq Ft |
| 07/02/2021 07/02/21 | Pending | -- | -- | -- |
| 06/23/2021 06/23/21 | For Sale | $445,000 | +18.7% | $181 / Sq Ft |
| 04/14/2021 04/14/21 | Sold | $375,000 | -6.0% | $166 / Sq Ft |
| 04/08/2021 04/08/21 | Pending | -- | -- | -- |
| 03/23/2021 03/23/21 | Price Changed | $399,000 | -6.1% | $177 / Sq Ft |
| 02/01/2021 02/01/21 | For Sale | $425,000 | +32.8% | $188 / Sq Ft |
| 01/28/2019 01/28/19 | Sold | $320,000 | -3.0% | $144 / Sq Ft |
| 08/17/2018 08/17/18 | For Sale | $329,900 | -8.4% | $148 / Sq Ft |
| 06/19/2015 06/19/15 | Sold | $360,000 | 0.0% | $147 / Sq Ft |
| 06/02/2015 06/02/15 | For Sale | $360,000 | +1.3% | $147 / Sq Ft |
| 08/04/2014 08/04/14 | Sold | $355,500 | -3.7% | $144 / Sq Ft |
| 07/05/2014 07/05/14 | Pending | -- | -- | -- |
| 04/16/2014 04/16/14 | For Sale | $369,000 | +10.1% | $150 / Sq Ft |
| 11/04/2013 11/04/13 | Sold | $335,000 | -8.2% | $137 / Sq Ft |
| 10/05/2013 10/05/13 | Pending | -- | -- | -- |
| 09/25/2013 09/25/13 | For Sale | $365,000 | +17.7% | $150 / Sq Ft |
| 11/06/2012 11/06/12 | Sold | $310,000 | -8.7% | $123 / Sq Ft |
| 10/07/2012 10/07/12 | Pending | -- | -- | -- |
| 09/18/2012 09/18/12 | For Sale | $339,500 | -- | $134 / Sq Ft |
Tax History Compared to Growth
Tax History
| Year | Tax Paid | Tax Assessment Tax Assessment Total Assessment is a certain percentage of the fair market value that is determined by local assessors to be the total taxable value of land and additions on the property. | Land | Improvement |
|---|---|---|---|---|
| 2023 | $97 | $1,391 | $0 | $1,391 |
| 2022 | $97 | $1,391 | $0 | $1,391 |
| 2021 | $0 | $0 | $0 | $0 |
| 2020 | $0 | $0 | $0 | $0 |
| 2019 | $0 | $0 | $0 | $0 |
| 2018 | $0 | $0 | $0 | $0 |
| 2017 | $0 | $0 | $0 | $0 |
| 2015 | -- | $0 | $0 | $0 |
Agents Affiliated with this Home
-
Denise Luft

Seller's Agent in 2025
Denise Luft
Janet Jones Company
(501) 837-5056
3 in this area
17 Total Sales
-
Kevin Newcomb

Seller's Agent in 2025
Kevin Newcomb
Janet Jones Company
(501) 830-4976
5 in this area
56 Total Sales
-
Jennifer Adkins

Seller's Agent in 2025
Jennifer Adkins
Adkins & Associates Real Estate
(501) 454-8984
53 in this area
190 Total Sales
-
James Lasley III

Buyer's Agent in 2025
James Lasley III
The Lasley Company
(501) 993-5874
2 in this area
12 Total Sales
-
Susan Reynolds

Buyer's Agent in 2025
Susan Reynolds
Janet Jones Company
(501) 912-3201
16 in this area
115 Total Sales
-
Jill Childers

Seller's Agent in 2024
Jill Childers
Charlotte John Company (Little Rock)
(501) 626-8919
12 in this area
65 Total Sales
Map
Source: Cooperative Arkansas REALTORS® MLS
MLS Number: 21003144
APN: 33L-069-01-000-00
- 3901 Cedar Hill Rd
- 3901 Cedar Hill #23 Rd
- 3911 Oakwood Rd
- 4001 Cedar Hill Rd
- 3500 Cedar Hill Rd
- 489 Ridgeway Dr
- 905 N Pine St
- 2221 Kavanaugh Blvd
- 3700 Cantrell Road #1002
- 3700 Cantrell Rd
- 4106 C St
- 4119 Lee Ave
- 206 Linwood Ct
- 313 Charles St
- 120 Crystal Ct
- 4204 C St
- 3609 Lilac Terrace
- 1204 Kavanaugh Blvd
- 118 N Pine St
- 100 Colonial Ct

