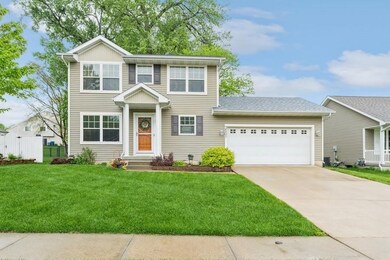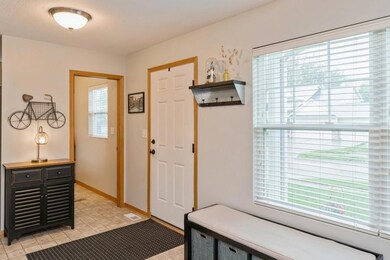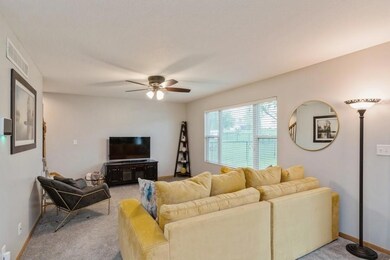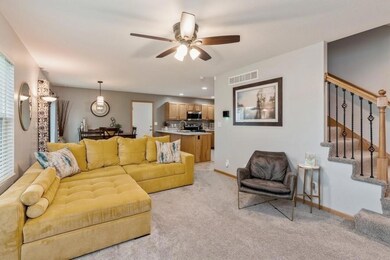
3501 Village Run Dr Des Moines, IA 50317
Capitol Heights NeighborhoodEstimated Value: $235,000 - $298,753
Highlights
- Eat-In Kitchen
- Forced Air Heating and Cooling System
- Carpet
- Patio
About This Home
As of July 2023Conveniently located just minutes from all of the best amenities in Altoona and Pleasant
Hill this three bedroom two and a half bath Brook Run home is move-in ready. Inside you'll notice the open kitchen with matching stainless steel appliances, finished basement with one egress window and a large primary bedroom with attached full bath. Don't miss the large concrete patio ready for you to enjoy the summer.
Home Details
Home Type
- Single Family
Est. Annual Taxes
- $4,903
Year Built
- Built in 2005
Lot Details
- 8,374 Sq Ft Lot
- Lot Dimensions are 67x125
- Property is zoned PUD
HOA Fees
- $10 Monthly HOA Fees
Home Design
- Asphalt Shingled Roof
- Vinyl Siding
Interior Spaces
- 1,456 Sq Ft Home
- 2-Story Property
- Basement Window Egress
Kitchen
- Eat-In Kitchen
- Stove
- Microwave
- Dishwasher
Flooring
- Carpet
- Laminate
Bedrooms and Bathrooms
- 3 Bedrooms
Laundry
- Laundry on upper level
- Dryer
- Washer
Parking
- 2 Car Attached Garage
- Driveway
Additional Features
- Patio
- Forced Air Heating and Cooling System
Community Details
- Edge Property Management Association, Phone Number (515) 965-7740
Listing and Financial Details
- Assessor Parcel Number 06000713225027
Ownership History
Purchase Details
Home Financials for this Owner
Home Financials are based on the most recent Mortgage that was taken out on this home.Purchase Details
Home Financials for this Owner
Home Financials are based on the most recent Mortgage that was taken out on this home.Purchase Details
Home Financials for this Owner
Home Financials are based on the most recent Mortgage that was taken out on this home.Purchase Details
Home Financials for this Owner
Home Financials are based on the most recent Mortgage that was taken out on this home.Purchase Details
Home Financials for this Owner
Home Financials are based on the most recent Mortgage that was taken out on this home.Purchase Details
Similar Homes in Des Moines, IA
Home Values in the Area
Average Home Value in this Area
Purchase History
| Date | Buyer | Sale Price | Title Company |
|---|---|---|---|
| Geist Brian T | -- | None Available | |
| Geist Brian T | $183,000 | None Available | |
| Gavin Michele R | $158,000 | None Available | |
| Lawrence Perry F | -- | None Available | |
| Lawrence Perry F | $167,000 | Itc | |
| Midland Homes Lc | -- | Itc | |
| Regency Land Co Lc | $29,000 | -- |
Mortgage History
| Date | Status | Borrower | Loan Amount |
|---|---|---|---|
| Open | Geist Brian | $160,000 | |
| Closed | Geist Brian T | $40,000 | |
| Closed | Geist Brian T | $164,700 | |
| Previous Owner | Gavin Michele R | $126,400 | |
| Previous Owner | Lawrence Perry F | $106,500 | |
| Previous Owner | Lawrence Perry F | $85,000 |
Property History
| Date | Event | Price | Change | Sq Ft Price |
|---|---|---|---|---|
| 07/03/2023 07/03/23 | Sold | $290,000 | +5.5% | $199 / Sq Ft |
| 05/17/2023 05/17/23 | Pending | -- | -- | -- |
| 05/15/2023 05/15/23 | For Sale | $275,000 | +50.3% | $189 / Sq Ft |
| 05/18/2017 05/18/17 | Sold | $183,000 | -1.1% | $126 / Sq Ft |
| 04/07/2017 04/07/17 | Pending | -- | -- | -- |
| 03/22/2017 03/22/17 | For Sale | $185,000 | +17.1% | $127 / Sq Ft |
| 12/12/2013 12/12/13 | Sold | $158,000 | -6.8% | $109 / Sq Ft |
| 12/12/2013 12/12/13 | Pending | -- | -- | -- |
| 10/14/2013 10/14/13 | For Sale | $169,500 | -- | $116 / Sq Ft |
Tax History Compared to Growth
Tax History
| Year | Tax Paid | Tax Assessment Tax Assessment Total Assessment is a certain percentage of the fair market value that is determined by local assessors to be the total taxable value of land and additions on the property. | Land | Improvement |
|---|---|---|---|---|
| 2024 | $4,710 | $245,600 | $47,000 | $198,600 |
| 2023 | $4,382 | $245,600 | $47,000 | $198,600 |
| 2022 | $4,328 | $193,600 | $38,000 | $155,600 |
| 2021 | $4,230 | $193,600 | $38,000 | $155,600 |
| 2020 | $4,152 | $180,500 | $35,500 | $145,000 |
| 2019 | $4,126 | $180,500 | $35,500 | $145,000 |
| 2018 | $4,166 | $172,500 | $33,000 | $139,500 |
| 2017 | $4,428 | $172,500 | $33,000 | $139,500 |
| 2016 | $4,394 | $160,600 | $30,400 | $130,200 |
| 2015 | $4,394 | $160,600 | $30,400 | $130,200 |
| 2014 | $4,124 | $148,300 | $27,800 | $120,500 |
Agents Affiliated with this Home
-
Brian Geist

Seller's Agent in 2023
Brian Geist
Century 21 Signature
(319) 939-7672
1 in this area
72 Total Sales
-
Kristina Sharp

Buyer's Agent in 2023
Kristina Sharp
Iowa Realty Altoona
(515) 554-0643
4 in this area
57 Total Sales
-
Cathy Kidd

Seller's Agent in 2017
Cathy Kidd
RE/MAX Results
(540) 761-6651
1 in this area
89 Total Sales
-
Rob Davies
R
Seller Co-Listing Agent in 2017
Rob Davies
Realty ONE Group Impact
(515) 208-5957
33 Total Sales
-
Matt Shaw

Buyer's Agent in 2017
Matt Shaw
Caliber Realty
(515) 360-2247
1 in this area
24 Total Sales
-
Pennie Carroll

Seller's Agent in 2013
Pennie Carroll
Pennie Carroll & Associates
(515) 490-8025
72 in this area
1,305 Total Sales
Map
Source: Des Moines Area Association of REALTORS®
MLS Number: 673205
APN: 060-00713225027
- 3799 Village Run Dr Unit 512
- 3619 Brook Run Dr
- 4917 Richmond Ave
- 4907 Richmond Ave
- 5609 Walnut Ridge Dr
- 5615 Walnut Ridge Dr
- 5621 Walnut Ridge Dr
- 5627 Walnut Ridge Dr
- 5633 Walnut Ridge Dr
- 5639 Walnut Ridge Dr
- 5645 Walnut Ridge Dr
- 5651 Walnut Ridge Dr
- 5655 Walnut Ridge Dr
- 5659 Walnut Ridge Dr
- 5663 Walnut Ridge Dr
- 5667 Walnut Ridge Dr
- 5671 Walnut Ridge Dr
- 5675 Walnut Ridge Dr
- 5679 Walnut Ridge Dr
- 5683 Walnut Ridge Dr
- 3501 Village Run Dr
- 3463 Village Run Dr
- 3509 Village Run Dr
- 3459 Village Run Dr
- 3513 Village Run Dr
- 5001 Brook Ridge Cir
- 3451 Village Run Dr
- 5005 Brook Ridge Cir
- 3502 Village Run Dr
- 3466 Village Run Dr
- 3510 Village Run Dr
- 3460 Village Run Dr
- 5000 Brook Ridge Cir
- 3445 Village Run Dr
- 3605 Village Run Dr
- 3516 Village Run Dr
- 3450 Village Run Dr
- 5009 Brook Ridge Cir
- 3441 Village Run Dr
- 3609 Village Run Dr






