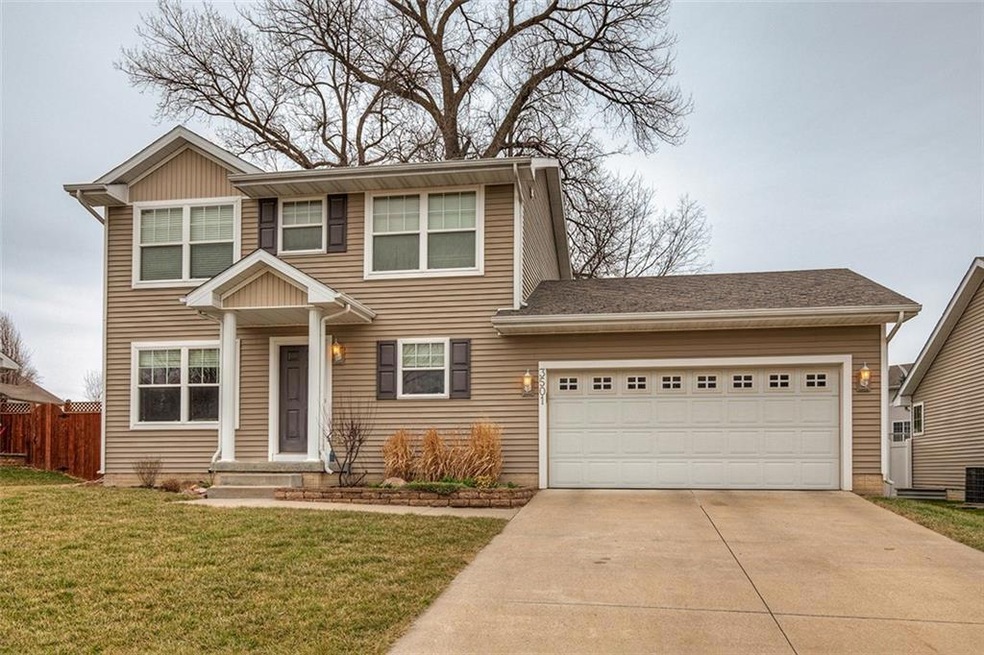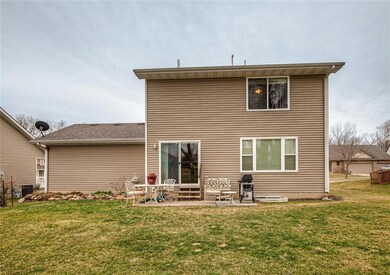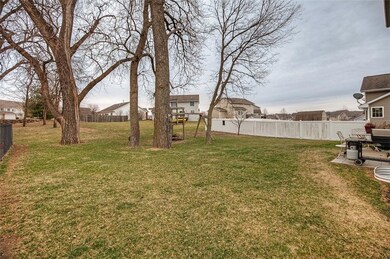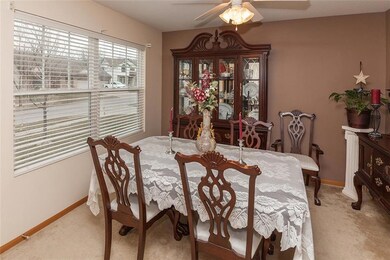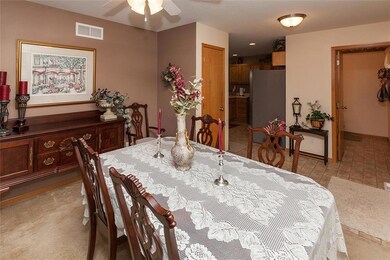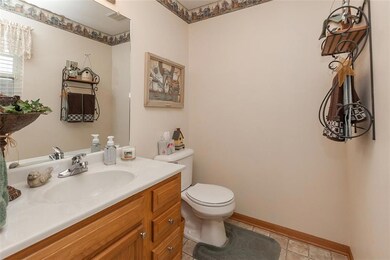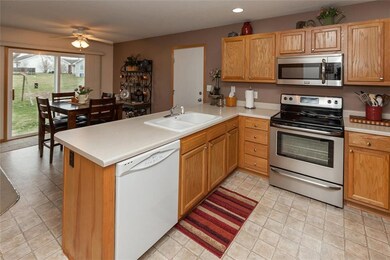
3501 Village Run Dr Des Moines, IA 50317
Capitol Heights NeighborhoodHighlights
- Eat-In Kitchen
- Tile Flooring
- Forced Air Heating and Cooling System
About This Home
As of July 2023This immaculate 2 story home is ready for you! 3 bedrooms, 2 1/2 baths, open floor plan, bonus room (office, playroom, or formal dining), large master with walk in closet! The basement boasts extra finish and tons of storage. The backyard is perfect for entertaining, grilling or bird/squirrel watching! All appliances are included - washer and dryer too! Excellent location with easy access to Pleasant Hill and all of Altoona's shopping, dining and recreation.
Home Details
Home Type
- Single Family
Est. Annual Taxes
- $4,124
Year Built
- Built in 2005
Lot Details
- 8,374 Sq Ft Lot
- Lot Dimensions are 67x125
- Property is zoned PUD
HOA Fees
- $10 Monthly HOA Fees
Home Design
- Asphalt Shingled Roof
- Vinyl Siding
Interior Spaces
- 1,456 Sq Ft Home
- 2-Story Property
- Fire and Smoke Detector
- Finished Basement
Kitchen
- Eat-In Kitchen
- Stove
- Microwave
- Dishwasher
Flooring
- Carpet
- Tile
- Vinyl
Bedrooms and Bathrooms
- 3 Bedrooms
Parking
- 2 Car Attached Garage
- Driveway
Utilities
- Forced Air Heating and Cooling System
- Cable TV Available
Community Details
- Country Classic Homes Association
- Built by Midland
Listing and Financial Details
- Assessor Parcel Number 06000713225027
Ownership History
Purchase Details
Home Financials for this Owner
Home Financials are based on the most recent Mortgage that was taken out on this home.Purchase Details
Home Financials for this Owner
Home Financials are based on the most recent Mortgage that was taken out on this home.Purchase Details
Home Financials for this Owner
Home Financials are based on the most recent Mortgage that was taken out on this home.Purchase Details
Home Financials for this Owner
Home Financials are based on the most recent Mortgage that was taken out on this home.Purchase Details
Home Financials for this Owner
Home Financials are based on the most recent Mortgage that was taken out on this home.Purchase Details
Similar Homes in Des Moines, IA
Home Values in the Area
Average Home Value in this Area
Purchase History
| Date | Type | Sale Price | Title Company |
|---|---|---|---|
| Interfamily Deed Transfer | -- | None Available | |
| Warranty Deed | $183,000 | None Available | |
| Warranty Deed | $158,000 | None Available | |
| Interfamily Deed Transfer | -- | None Available | |
| Warranty Deed | $167,000 | Itc | |
| Warranty Deed | -- | Itc | |
| Warranty Deed | $29,000 | -- |
Mortgage History
| Date | Status | Loan Amount | Loan Type |
|---|---|---|---|
| Open | $160,000 | New Conventional | |
| Closed | $40,000 | Credit Line Revolving | |
| Closed | $164,700 | Adjustable Rate Mortgage/ARM | |
| Previous Owner | $126,400 | New Conventional | |
| Previous Owner | $106,500 | New Conventional | |
| Previous Owner | $85,000 | Fannie Mae Freddie Mac |
Property History
| Date | Event | Price | Change | Sq Ft Price |
|---|---|---|---|---|
| 07/03/2023 07/03/23 | Sold | $290,000 | +5.5% | $199 / Sq Ft |
| 05/17/2023 05/17/23 | Pending | -- | -- | -- |
| 05/15/2023 05/15/23 | For Sale | $275,000 | +50.3% | $189 / Sq Ft |
| 05/18/2017 05/18/17 | Sold | $183,000 | -1.1% | $126 / Sq Ft |
| 04/07/2017 04/07/17 | Pending | -- | -- | -- |
| 03/22/2017 03/22/17 | For Sale | $185,000 | +17.1% | $127 / Sq Ft |
| 12/12/2013 12/12/13 | Sold | $158,000 | -6.8% | $109 / Sq Ft |
| 12/12/2013 12/12/13 | Pending | -- | -- | -- |
| 10/14/2013 10/14/13 | For Sale | $169,500 | -- | $116 / Sq Ft |
Tax History Compared to Growth
Tax History
| Year | Tax Paid | Tax Assessment Tax Assessment Total Assessment is a certain percentage of the fair market value that is determined by local assessors to be the total taxable value of land and additions on the property. | Land | Improvement |
|---|---|---|---|---|
| 2024 | $4,710 | $245,600 | $47,000 | $198,600 |
| 2023 | $4,382 | $245,600 | $47,000 | $198,600 |
| 2022 | $4,328 | $193,600 | $38,000 | $155,600 |
| 2021 | $4,230 | $193,600 | $38,000 | $155,600 |
| 2020 | $4,152 | $180,500 | $35,500 | $145,000 |
| 2019 | $4,126 | $180,500 | $35,500 | $145,000 |
| 2018 | $4,166 | $172,500 | $33,000 | $139,500 |
| 2017 | $4,428 | $172,500 | $33,000 | $139,500 |
| 2016 | $4,394 | $160,600 | $30,400 | $130,200 |
| 2015 | $4,394 | $160,600 | $30,400 | $130,200 |
| 2014 | $4,124 | $148,300 | $27,800 | $120,500 |
Agents Affiliated with this Home
-
Brian Geist

Seller's Agent in 2023
Brian Geist
Century 21 Signature
(319) 939-7672
1 in this area
72 Total Sales
-
Kristina Sharp

Buyer's Agent in 2023
Kristina Sharp
Iowa Realty Altoona
(515) 554-0643
4 in this area
57 Total Sales
-
Cathy Kidd

Seller's Agent in 2017
Cathy Kidd
RE/MAX Results
(540) 761-6651
1 in this area
89 Total Sales
-
Rob Davies
R
Seller Co-Listing Agent in 2017
Rob Davies
Realty ONE Group Impact
(515) 208-5957
33 Total Sales
-
Matt Shaw

Buyer's Agent in 2017
Matt Shaw
Caliber Realty
(515) 360-2247
1 in this area
24 Total Sales
-
Pennie Carroll

Seller's Agent in 2013
Pennie Carroll
Pennie Carroll & Associates
(515) 490-8025
72 in this area
1,305 Total Sales
Map
Source: Des Moines Area Association of REALTORS®
MLS Number: 535854
APN: 060-00713225027
- 3799 Village Run Dr Unit 512
- 3619 Brook Run Dr
- 4917 Richmond Ave
- 4907 Richmond Ave
- 5609 Walnut Ridge Dr
- 5615 Walnut Ridge Dr
- 5621 Walnut Ridge Dr
- 5627 Walnut Ridge Dr
- 5633 Walnut Ridge Dr
- 5639 Walnut Ridge Dr
- 5645 Walnut Ridge Dr
- 5651 Walnut Ridge Dr
- 5655 Walnut Ridge Dr
- 5659 Walnut Ridge Dr
- 5663 Walnut Ridge Dr
- 5667 Walnut Ridge Dr
- 5671 Walnut Ridge Dr
- 5675 Walnut Ridge Dr
- 5679 Walnut Ridge Dr
- 5683 Walnut Ridge Dr
