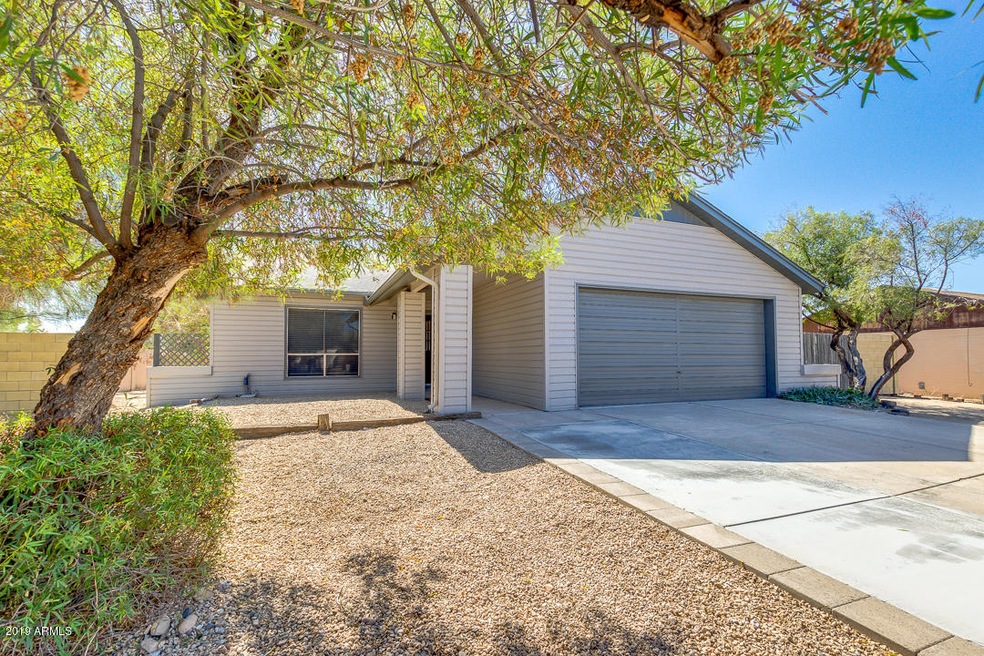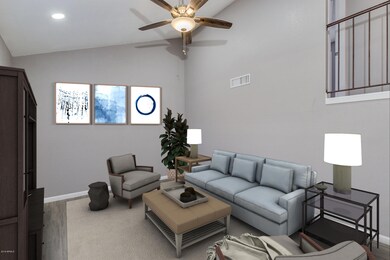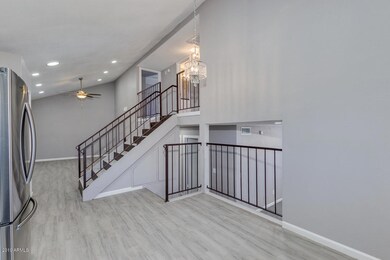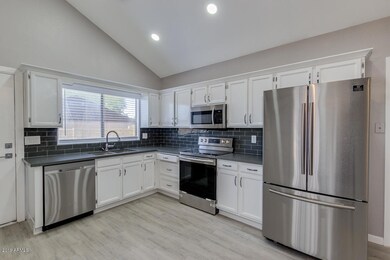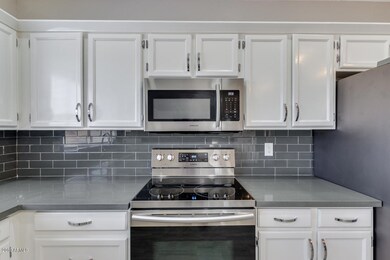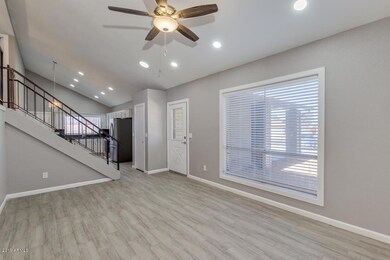
3501 W Grovers Ave Glendale, AZ 85308
Deer Valley NeighborhoodEstimated Value: $382,839 - $431,000
Highlights
- RV Gated
- Two Primary Bathrooms
- Corner Lot
- Desert Sky Middle School Rated A-
- Vaulted Ceiling
- No HOA
About This Home
As of December 2019Beautiful, Freshly Painted Inside & Out. Remodeled Tri-Level Built in 1982. Located in Deer Valley on Corner Lot with North/South Orientation. 2-Car Garage with R/V Gate. Over Sized Lot. Close to Hospital, Schools, Shopping & 101/17 Freeways. A Lot of New Going On. All New Tile Flooring. New Electrical Outlets & Lighting. New Kitchen with Gray Quartz Counters, Refinished White Cabinets, SAMSUNG Stainless Appliances (Smooth Cooktop/Stove, Refrigerator, Dishwasher & Built-In Microwave) & Faucets. All New Baths Including Counters, Cabinets, Tub, Shower, Surrounds, Mirrors, Lighting & Faucets. Downstairs Bedroom/Bath. Water Conditioning System. Family Room. Laundry Room. Vaulted Ceilings. Deer Valley Schools.
Last Agent to Sell the Property
Citypoint Arizona LLC License #BR543141000 Listed on: 10/10/2019
Home Details
Home Type
- Single Family
Est. Annual Taxes
- $957
Year Built
- Built in 1982
Lot Details
- 9,384 Sq Ft Lot
- Block Wall Fence
- Corner Lot
Parking
- 2 Car Garage
- Garage Door Opener
- RV Gated
Home Design
- Composition Roof
- Block Exterior
- Siding
Interior Spaces
- 1,558 Sq Ft Home
- 3-Story Property
- Vaulted Ceiling
- Washer and Dryer Hookup
Kitchen
- Eat-In Kitchen
- Built-In Microwave
Flooring
- Carpet
- Tile
Bedrooms and Bathrooms
- 3 Bedrooms
- Remodeled Bathroom
- Two Primary Bathrooms
- 2 Bathrooms
Schools
- Mirage Elementary School
- Deer Valley Middle School
- Deer Valley High School
Utilities
- Refrigerated Cooling System
- Heating Available
- High Speed Internet
- Cable TV Available
Additional Features
- Patio
- Property is near a bus stop
Community Details
- No Home Owners Association
- Association fees include no fees
- Woodridge Unit 4 Lot 436 564 Subdivision
Listing and Financial Details
- Tax Lot 564
- Assessor Parcel Number 207-19-630
Ownership History
Purchase Details
Home Financials for this Owner
Home Financials are based on the most recent Mortgage that was taken out on this home.Purchase Details
Home Financials for this Owner
Home Financials are based on the most recent Mortgage that was taken out on this home.Similar Homes in the area
Home Values in the Area
Average Home Value in this Area
Purchase History
| Date | Buyer | Sale Price | Title Company |
|---|---|---|---|
| Rodriguez Conception E | $273,000 | First American Title Ins Co | |
| Salem Jean | -- | Magnus Title Agency Llc | |
| Salem Jean | $190,000 | Magnus Title Agency Llc |
Mortgage History
| Date | Status | Borrower | Loan Amount |
|---|---|---|---|
| Open | Rodriguez Conception E | $258,700 | |
| Closed | Rodriguez Conception E | $249,850 |
Property History
| Date | Event | Price | Change | Sq Ft Price |
|---|---|---|---|---|
| 12/23/2019 12/23/19 | Sold | $273,000 | -3.9% | $175 / Sq Ft |
| 11/29/2019 11/29/19 | Pending | -- | -- | -- |
| 11/20/2019 11/20/19 | Price Changed | $284,000 | -1.7% | $182 / Sq Ft |
| 10/10/2019 10/10/19 | For Sale | $289,000 | +52.1% | $185 / Sq Ft |
| 07/18/2019 07/18/19 | Sold | $190,000 | -23.1% | $122 / Sq Ft |
| 07/16/2019 07/16/19 | Price Changed | $247,000 | 0.0% | $159 / Sq Ft |
| 07/02/2019 07/02/19 | Pending | -- | -- | -- |
| 05/13/2019 05/13/19 | Price Changed | $247,000 | -1.2% | $159 / Sq Ft |
| 03/29/2019 03/29/19 | For Sale | $250,000 | -- | $160 / Sq Ft |
Tax History Compared to Growth
Tax History
| Year | Tax Paid | Tax Assessment Tax Assessment Total Assessment is a certain percentage of the fair market value that is determined by local assessors to be the total taxable value of land and additions on the property. | Land | Improvement |
|---|---|---|---|---|
| 2025 | $1,017 | $11,815 | -- | -- |
| 2024 | $1,000 | $11,252 | -- | -- |
| 2023 | $1,000 | $27,020 | $5,400 | $21,620 |
| 2022 | $963 | $20,680 | $4,130 | $16,550 |
| 2021 | $1,005 | $18,860 | $3,770 | $15,090 |
| 2020 | $987 | $17,600 | $3,520 | $14,080 |
| 2019 | $957 | $16,070 | $3,210 | $12,860 |
| 2018 | $923 | $14,500 | $2,900 | $11,600 |
| 2017 | $892 | $12,850 | $2,570 | $10,280 |
| 2016 | $841 | $12,780 | $2,550 | $10,230 |
| 2015 | $751 | $12,280 | $2,450 | $9,830 |
Agents Affiliated with this Home
-
Jon Beydler

Seller's Agent in 2019
Jon Beydler
Citypoint Arizona LLC
(480) 600-6001
94 Total Sales
-
Bill Gaddis

Seller's Agent in 2019
Bill Gaddis
Property For You Realty
(623) 695-3546
44 Total Sales
-
Summer Beydler

Seller Co-Listing Agent in 2019
Summer Beydler
Citypoint Arizona LLC
(480) 710-3995
27 Total Sales
-
Robyne Roveccio

Buyer's Agent in 2019
Robyne Roveccio
Realty One Group
(602) 826-7019
1 in this area
76 Total Sales
Map
Source: Arizona Regional Multiple Listing Service (ARMLS)
MLS Number: 5990196
APN: 207-19-630
- 3519 W Libby St
- 3514 W Charleston Ave
- 17841 N 33rd Dr
- 3709 W Grovers Ave Unit 2
- 3256 W Libby St
- 3434 W Danbury Dr Unit A212
- 3434 W Danbury Dr Unit 204
- 18028 N 33rd Ave
- 3736 W Angela Dr
- 3237 W Angela Dr
- 3420 W Danbury Dr Unit C218
- 3420 W Danbury Dr Unit 216
- 18012 N 37th Dr
- 17244 N 36th Ln
- 3435 W Danbury Dr Unit B204
- 3722 W Michelle Dr
- 3227 W Villa Rita Dr
- 3726 W Campo Bello Dr
- 3405 W Danbury Dr Unit D130
- 3405 W Danbury Dr Unit D121
- 3501 W Grovers Ave
- 3507 W Grovers Ave
- 17643 N 35th Dr
- 3513 W Grovers Ave
- 3502 W Grovers Ave
- 17640 N 35th Dr
- 3447 W Grovers Ave
- 3514 W Grovers Ave
- 17637 N 35th Dr
- 3520 W Grovers Ave
- 3519 W Grovers Ave
- 3442 W Saint John Rd
- 3441 W Grovers Ave
- 17658 N 34th Ln
- 17638 N 35th Dr
- 3526 W Grovers Ave
- 3513 W Libby St
- 17631 N 35th Dr
- 17823 N 35th Dr Unit 10
- 3525 W Grovers Ave
