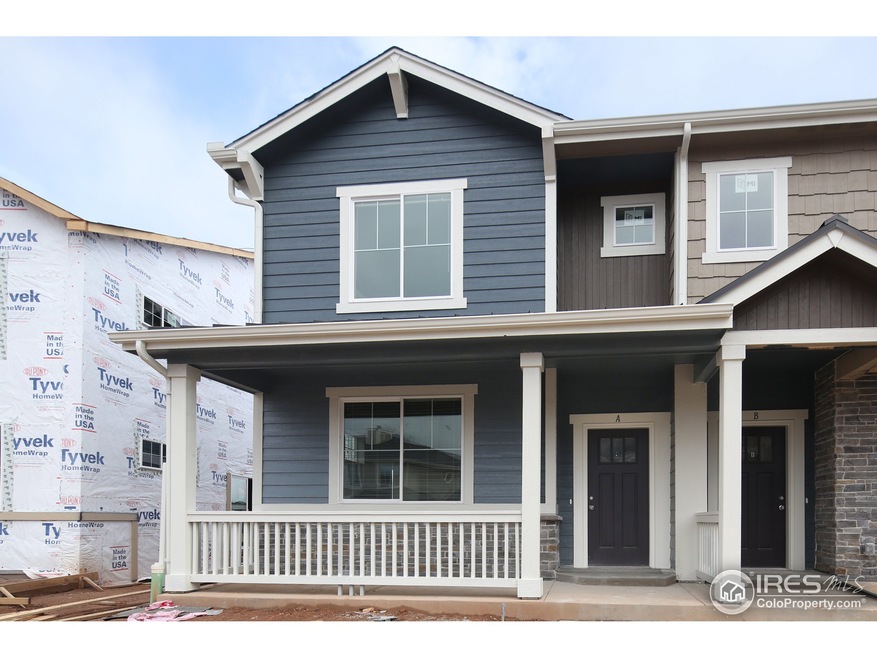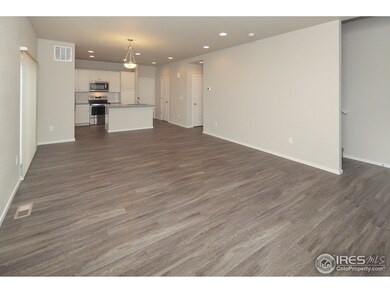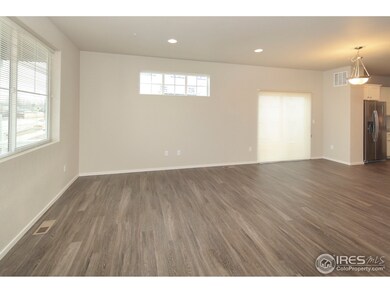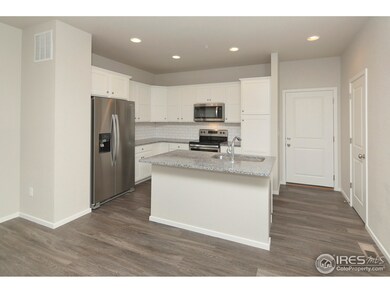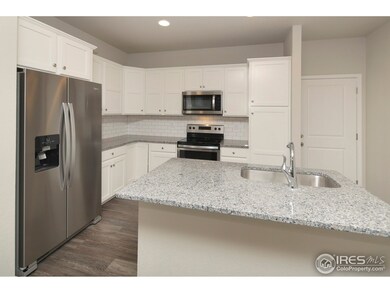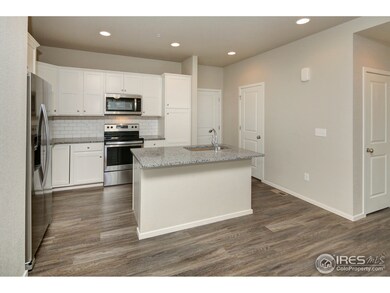
3502 Big Ben Dr Unit C Fort Collins, CO 80526
Highlights
- Under Construction
- Open Floorplan
- Enclosed patio or porch
- Johnson Elementary School Rated 9+
- Contemporary Architecture
- 2 Car Attached Garage
About This Home
As of June 2018The Trailhead plan, 3bd, 2.5ba townhome style condo, interior unit w/ UF bsmt. Close to CSU & blocks frm MAX busline. Open flr plan w/Grey shaker cabinets, granite counters & island in kitchen, pantry, SS appliances, full subway tile backsplash, island pendant lighting, vinyl plank flrs on main level, private mster suite w/ ceiling fan & walk-in closet, upstairs laundry, interior blinds incl, 2 att gar. w/keypad. HOA dues-$215/mo.
Last Agent to Sell the Property
Valerie Schlageter
Group Horsetooth Listed on: 06/09/2017
Townhouse Details
Home Type
- Townhome
Est. Annual Taxes
- $2,496
Year Built
- Built in 2017 | Under Construction
Lot Details
- Open Space
- Southwest Facing Home
HOA Fees
- $215 Monthly HOA Fees
Parking
- 2 Car Attached Garage
- Garage Door Opener
Home Design
- Contemporary Architecture
- Wood Frame Construction
- Composition Roof
- Rough-in for Radon
Interior Spaces
- 1,670 Sq Ft Home
- 2-Story Property
- Open Floorplan
- Ceiling Fan
- Window Treatments
- Dining Room
- Carpet
- Unfinished Basement
- Basement Fills Entire Space Under The House
Kitchen
- Electric Oven or Range
- Self-Cleaning Oven
- Microwave
- Dishwasher
- Kitchen Island
- Disposal
Bedrooms and Bathrooms
- 3 Bedrooms
- Walk-In Closet
- Primary Bathroom is a Full Bathroom
Laundry
- Laundry on upper level
- Washer and Dryer Hookup
Eco-Friendly Details
- Energy-Efficient HVAC
- Energy-Efficient Thermostat
Outdoor Features
- Enclosed patio or porch
Schools
- Johnson Elementary School
- Webber Middle School
- Rocky Mountain High School
Utilities
- Forced Air Heating and Cooling System
- Cable TV Available
Community Details
- Association fees include trash, snow removal, ground maintenance, management, utilities, maintenance structure, water/sewer, hazard insurance
- Built by Hartford Homes
- Plantation Manor Subdivision
Listing and Financial Details
- Assessor Parcel Number R1667993
Ownership History
Purchase Details
Home Financials for this Owner
Home Financials are based on the most recent Mortgage that was taken out on this home.Similar Homes in Fort Collins, CO
Home Values in the Area
Average Home Value in this Area
Purchase History
| Date | Type | Sale Price | Title Company |
|---|---|---|---|
| Warranty Deed | $328,260 | Land Title Guarantee Co |
Property History
| Date | Event | Price | Change | Sq Ft Price |
|---|---|---|---|---|
| 06/22/2025 06/22/25 | For Sale | $469,990 | +43.2% | $281 / Sq Ft |
| 06/16/2022 06/16/22 | Off Market | $328,260 | -- | -- |
| 06/28/2018 06/28/18 | Sold | $328,260 | +0.7% | $197 / Sq Ft |
| 05/29/2018 05/29/18 | Pending | -- | -- | -- |
| 06/09/2017 06/09/17 | For Sale | $325,900 | -- | $195 / Sq Ft |
Tax History Compared to Growth
Tax History
| Year | Tax Paid | Tax Assessment Tax Assessment Total Assessment is a certain percentage of the fair market value that is determined by local assessors to be the total taxable value of land and additions on the property. | Land | Improvement |
|---|---|---|---|---|
| 2025 | $2,496 | $29,694 | $8,375 | $21,319 |
| 2024 | $2,375 | $29,694 | $8,375 | $21,319 |
| 2022 | $2,348 | $24,603 | $5,331 | $19,272 |
| 2021 | $2,348 | $25,311 | $5,484 | $19,827 |
| 2020 | $2,214 | $23,659 | $5,484 | $18,175 |
| 2019 | $2,223 | $23,659 | $5,484 | $18,175 |
| 2018 | $770 | $8,453 | $5,515 | $2,938 |
Agents Affiliated with this Home
-
V
Seller's Agent in 2018
Valerie Schlageter
Group Horsetooth
-
Christie Duggar

Seller Co-Listing Agent in 2018
Christie Duggar
Group Harmony
(970) 229-0700
168 Total Sales
-
Scott Adams

Buyer's Agent in 2018
Scott Adams
Mountain West Real Estate
(970) 776-6549
113 Total Sales
Map
Source: IRES MLS
MLS Number: 822972
APN: 97273-20-003
- 3502 Big Ben Dr Unit C
- 3640 Crescent Dr
- 3413 Thames Ct
- 1819 Birmingham Dr
- 1922 Enfield Ct
- 3461 Laredo Ln
- 3461 Laredo Ln Unit M3
- 3318 Hickok Dr Unit C/3
- 2027 Churchill Ct
- 1502 Westfield Dr
- 1731 Dora St
- 1601 W Swallow Rd Unit D
- 1601 W Swallow Rd Unit 9
- 1601 W Swallow Rd Unit E
- 1601 W Swallow Rd
- 1402 Westfield Dr
- 1136 Wabash St Unit 3
- 3508 Silver Trails Dr
- 3717 S Taft Hill Rd Unit 64
- 3717 S Taft Hill Rd Unit 111
