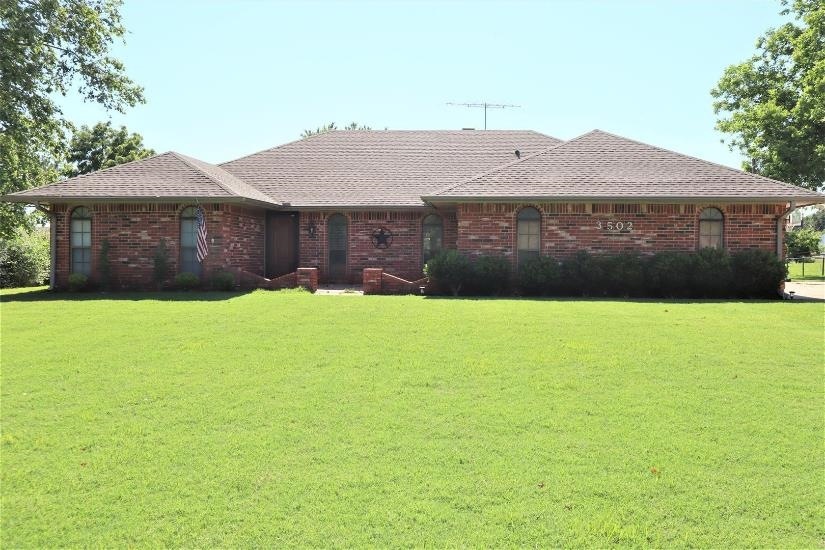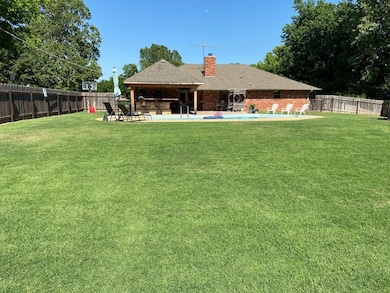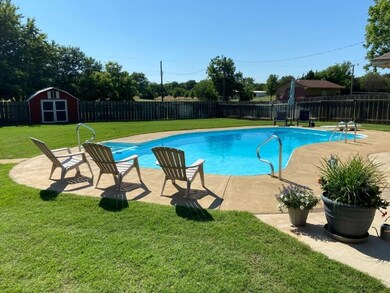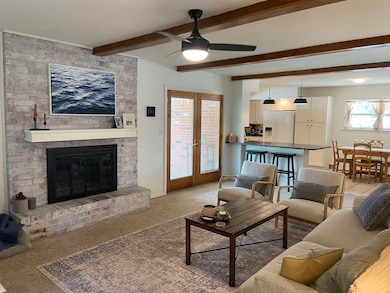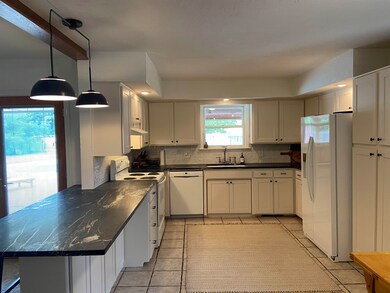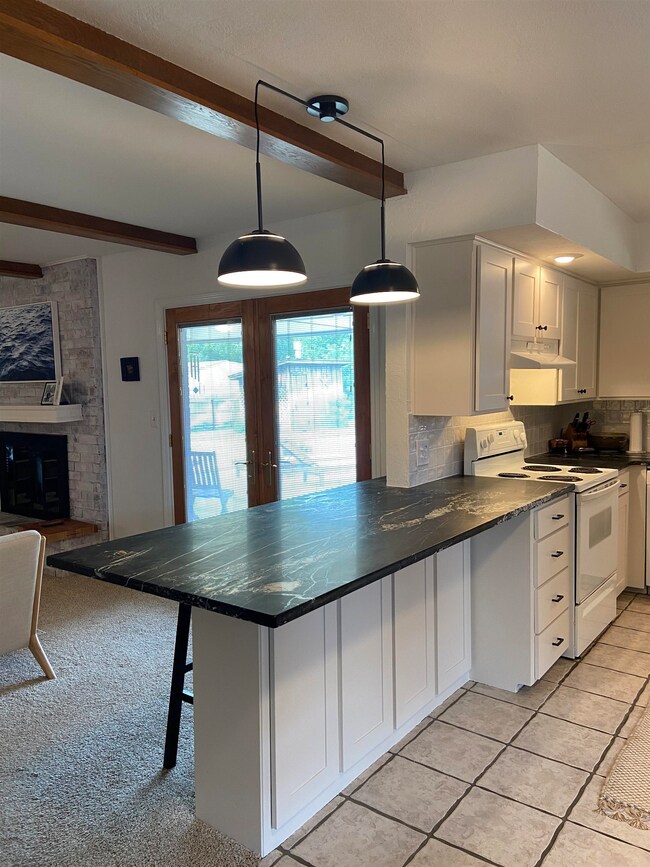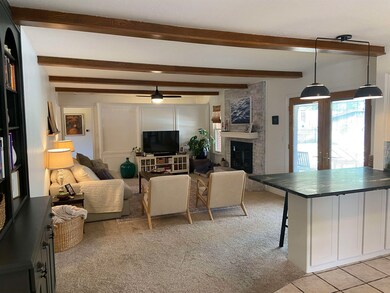
Estimated Value: $221,000 - $322,000
Highlights
- In Ground Pool
- Traditional Architecture
- Covered patio or porch
- Chisholm Elementary School Rated A
- Solid Surface Countertops
- Gazebo
About This Home
As of January 2023POOL! Acreage! Chisholm District! Pergola with outdoor kitchen! Well & sprinkler system! 2060 total sq ft mol, (1829 sq ft MOL, plus 336 sq ft MOL finished basement), 3 bedrooms, 3 bathrooms, 2 car oversized garage. All appliances stay including washer/dryer, wooden fireplace, all electric home with 2021 HVAC system, 2020 water heater & well pump, 2022 pool pump motor, wired for vivint alarm system (additional service fee). It's a must see!
Home Details
Home Type
- Single Family
Est. Annual Taxes
- $3,404
Year Built | Renovated
- 1976 | 2020
Lot Details
- Lot Dimensions are 108 x 305.6
- East Facing Home
- Wood Fence
- Landscaped with Trees
Home Design
- Traditional Architecture
- Hip Roof Shape
- Brick Veneer
- Composition Roof
Interior Spaces
- 1,829 Sq Ft Home
- 1-Story Property
- Ceiling Fan
- Wood Burning Fireplace
- Shades
- Entrance Foyer
- Living Room with Fireplace
- Combination Kitchen and Dining Room
- Ceramic Tile Flooring
- Dryer
- Finished Basement
Kitchen
- Electric Oven or Range
- Dishwasher
- Solid Surface Countertops
Bedrooms and Bathrooms
- 3 Bedrooms
- 2 Full Bathrooms
Parking
- 2 Car Attached Garage
- Oversized Parking
Outdoor Features
- In Ground Pool
- Covered patio or porch
- Gazebo
- Outbuilding
Utilities
- Central Heating and Cooling System
- Water Softener Leased
Ownership History
Purchase Details
Home Financials for this Owner
Home Financials are based on the most recent Mortgage that was taken out on this home.Purchase Details
Home Financials for this Owner
Home Financials are based on the most recent Mortgage that was taken out on this home.Purchase Details
Home Financials for this Owner
Home Financials are based on the most recent Mortgage that was taken out on this home.Purchase Details
Home Financials for this Owner
Home Financials are based on the most recent Mortgage that was taken out on this home.Purchase Details
Home Financials for this Owner
Home Financials are based on the most recent Mortgage that was taken out on this home.Similar Homes in Enid, OK
Home Values in the Area
Average Home Value in this Area
Purchase History
| Date | Buyer | Sale Price | Title Company |
|---|---|---|---|
| Ediger Joe | $285,000 | -- | |
| Dennis Carter B | $255,000 | Enid Title & Closing Llc | |
| Kasten Laura Lynn | $250,000 | Enid Title & Closing | |
| Newman Patrick Alan | -- | None Available | |
| Newman Patrick Alan | $150,000 | None Available |
Mortgage History
| Date | Status | Borrower | Loan Amount |
|---|---|---|---|
| Open | Ediger Joe | $228,000 | |
| Previous Owner | Dennis Carter B | $246,247 | |
| Previous Owner | Kasten Laura Lynn | $255,272 | |
| Previous Owner | Newman Patrick Alan | $151,000 | |
| Previous Owner | Newman Patrick Alan | $15,000 |
Property History
| Date | Event | Price | Change | Sq Ft Price |
|---|---|---|---|---|
| 01/13/2023 01/13/23 | Sold | $285,000 | -5.0% | $156 / Sq Ft |
| 10/30/2022 10/30/22 | Pending | -- | -- | -- |
| 10/14/2022 10/14/22 | For Sale | $299,900 | +11.1% | $164 / Sq Ft |
| 07/15/2020 07/15/20 | Pending | -- | -- | -- |
| 07/14/2020 07/14/20 | For Sale | $269,900 | +5.8% | $148 / Sq Ft |
| 07/13/2020 07/13/20 | Sold | $255,000 | +2.0% | $139 / Sq Ft |
| 02/22/2018 02/22/18 | Sold | $249,900 | 0.0% | $136 / Sq Ft |
| 01/08/2018 01/08/18 | Pending | -- | -- | -- |
| 01/02/2018 01/02/18 | For Sale | $249,900 | 0.0% | $136 / Sq Ft |
| 12/16/2017 12/16/17 | Pending | -- | -- | -- |
| 12/04/2017 12/04/17 | For Sale | $249,900 | -- | $136 / Sq Ft |
Tax History Compared to Growth
Tax History
| Year | Tax Paid | Tax Assessment Tax Assessment Total Assessment is a certain percentage of the fair market value that is determined by local assessors to be the total taxable value of land and additions on the property. | Land | Improvement |
|---|---|---|---|---|
| 2024 | $3,404 | $33,632 | $2,100 | $31,532 |
| 2023 | $3,247 | $31,121 | $2,100 | $29,021 |
| 2022 | $3,402 | $31,121 | $2,100 | $29,021 |
| 2021 | $3,287 | $31,212 | $1,872 | $29,340 |
| 2020 | $3,415 | $29,726 | $1,050 | $28,676 |
| 2019 | $3,185 | $30,171 | $1,050 | $29,121 |
| 2018 | $2,185 | $21,526 | $932 | $20,594 |
| 2017 | $1,858 | $20,900 | $931 | $19,969 |
| 2016 | $1,849 | $20,291 | $980 | $19,311 |
| 2015 | $1,623 | $19,700 | $1,050 | $18,650 |
| 2014 | $1,573 | $19,126 | $1,050 | $18,076 |
Agents Affiliated with this Home
-
Tracy Boeckman

Seller's Agent in 2023
Tracy Boeckman
Epic R E
(580) 484-6465
317 Total Sales
-
Craig Vickers

Buyer's Agent in 2023
Craig Vickers
RE/MAX
344 Total Sales
-
Amber Sprague

Seller's Agent in 2018
Amber Sprague
RE/MAX
(580) 478-6600
183 Total Sales
-
Courtney Colby-tucker

Buyer's Agent in 2018
Courtney Colby-tucker
RE/MAX
(580) 747-1691
347 Total Sales
Map
Source: Northwest Oklahoma Association of REALTORS®
MLS Number: 20221608
APN: 4225-00-005-001-0-034-00
- 2230 Heritage Garden Ct
- 2237 Heritage Garden Ct
- 1792 Denim Ln
- 1780 Denim Ln
- 1784 Denim Ln
- 2609 Marymount
- 2802 Heritage Trail
- 2720 Heritage Trail
- 3110 Dans Ct
- 2616 Belle Crossing Dr
- 2706 Belle Crossing Dr
- 2730 Belle Crossing Dr
- 2736 Belle Crossing Dr
- 2810 Haystack Ln
- 2806 Haystack Ln
- 3002 Clairemont
- 2602 Heritage Trail
- 2525 Homestead Rd
- 2017 Lantern Ln
- 2508 Heritage Trail
- 3502 N Grant St
- 3516 N Grant St
- 3416 N Grant St
- 3415 N Grant St
- 3400 N Grant St
- 3602 N Grant St
- 3515 N Grant St
- 3401 N Grant St
- 3605 N Grant St
- 3315 N Grant St
- 3615 N Grant St
- 3302 N Grant St
- 3301 N Grant St
- 3616 N Grant St
- 3623 N Grant St
- 3216 N Grant St
- 3516 N Lincoln St
- 3628 N Grant St
- 3602 N Lincoln St
- 3627 N Grant St
