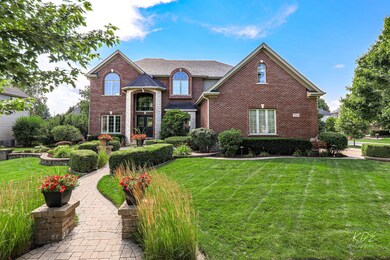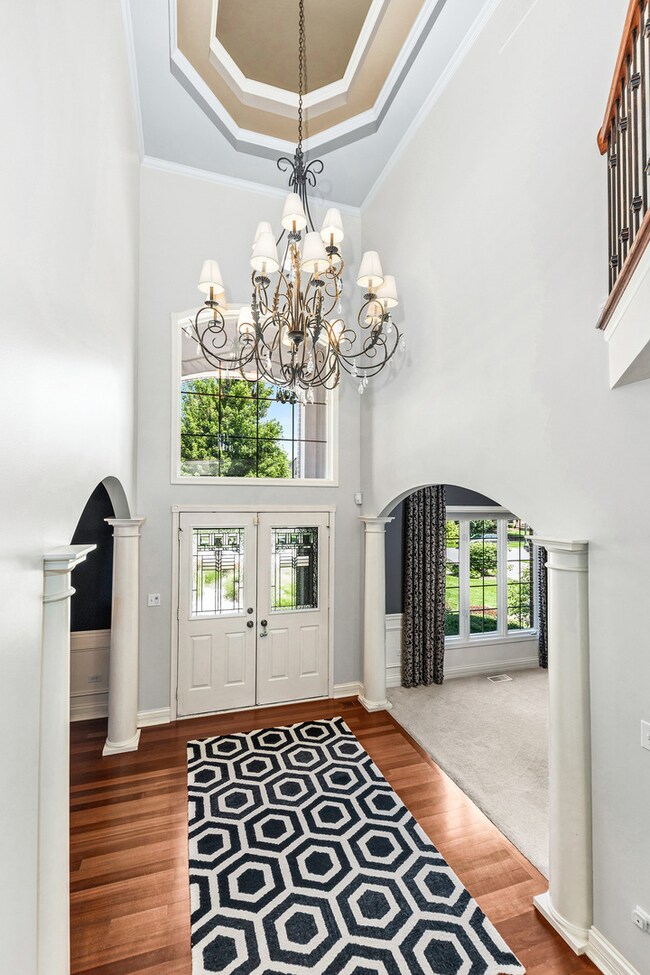
3503 Frankstowne Ct Naperville, IL 60565
Knoch Knolls NeighborhoodHighlights
- Open Floorplan
- Landscaped Professionally
- Traditional Architecture
- Spring Brook Elementary School Rated A+
- Vaulted Ceiling
- Wood Flooring
About This Home
As of August 2024Welcome to this exceptional East-facing residence located in the prestigious Kinloch subdivision, nestled within the desirable Neuqua Valley high school boundaries. Boasting over 3,750 square feet of luxurious living space, this home offers a perfect blend of elegance and comfort. As you enter, you'll be greeted by a grand 2-story entryway, setting the tone for the elegance found throughout the residence. The open floor plan seamlessly connects the entryway to the heart of the home. Step into the chef's dream kitchen, where a large island serves as the focal point of the space. The kitchen is designed for both style and functionality, with high-end appliances, custom cabinetry, and ample counter space for meal preparation and entertaining. Whether you're hosting a dinner party or enjoying a quiet breakfast with family, this kitchen is sure to inspire your culinary creativity. The kitchen flows into the expansive 2-story family room with coffered ceilings, creating a spacious and inviting atmosphere. Natural light pours in through large windows, highlighting the room's impressive height and adding to the home's airy feel. In addition to the impressive kitchen, this residence features 4 bedrooms and 3.5 bathrooms, with 3 full bathrooms conveniently located on the second floor. The first floor also includes a dedicated office space, providing a quiet and productive environment for remote work or study. Outside, the expansive brick paver patio beckons you to relax and unwind in the serene backyard oasis. Complete with a charming pergola and a large fireplace, this outdoor retreat is perfect for hosting gatherings or simply enjoying a peaceful evening under the stars. Updates include: ROOF 2020, FURNACES 2019 and 2020, AC 2020, TANKLESS WATER HEATER 2021, Interior Paint and carpet 2024, Brick Pavers power-washed and sealed (2024), and completed renovated Master Bathroom.
Last Agent to Sell the Property
john greene, Realtor License #475185246 Listed on: 07/11/2024

Home Details
Home Type
- Single Family
Est. Annual Taxes
- $17,829
Year Built
- Built in 2004
Lot Details
- 0.29 Acre Lot
- Lot Dimensions are 70x125
- Cul-De-Sac
- Dog Run
- Fenced Yard
- Landscaped Professionally
- Corner Lot
- Paved or Partially Paved Lot
- Sprinkler System
HOA Fees
- $29 Monthly HOA Fees
Parking
- 3 Car Attached Garage
- Garage ceiling height seven feet or more
- Garage Door Opener
- Driveway
- Parking Space is Owned
Home Design
- Traditional Architecture
- Asphalt Roof
- Concrete Perimeter Foundation
Interior Spaces
- 3,750 Sq Ft Home
- 2-Story Property
- Open Floorplan
- Coffered Ceiling
- Vaulted Ceiling
- Ceiling Fan
- Skylights
- Heatilator
- Fireplace With Gas Starter
- Window Treatments
- Family Room with Fireplace
- Breakfast Room
- Formal Dining Room
- Den
- Home Gym
- Full Attic
- Home Security System
Kitchen
- Double Oven
- Gas Cooktop
- Range Hood
- Microwave
- Dishwasher
- Stainless Steel Appliances
- Granite Countertops
- Disposal
Flooring
- Wood
- Partially Carpeted
Bedrooms and Bathrooms
- 4 Bedrooms
- 4 Potential Bedrooms
- Walk-In Closet
- Dual Sinks
- Shower Body Spray
- Separate Shower
Laundry
- Laundry on main level
- Dryer
- Washer
- Sink Near Laundry
Partially Finished Basement
- English Basement
- Basement Fills Entire Space Under The House
- 9 Foot Basement Ceiling Height
- Sump Pump
- Rough-In Basement Bathroom
Outdoor Features
- Brick Porch or Patio
- Fire Pit
Schools
- Spring Brook Elementary School
- Gregory Middle School
- Neuqua Valley High School
Utilities
- Forced Air Zoned Cooling and Heating System
- Humidifier
- Heating System Uses Natural Gas
- 200+ Amp Service
- Lake Michigan Water
- Gas Water Heater
- Water Softener Leased
Community Details
- Association fees include insurance
- Geno Association, Phone Number (847) 921-4677
- Kinloch Subdivision, Waterford Floorplan
- Property managed by Kinloch HOA
Listing and Financial Details
- Homeowner Tax Exemptions
Ownership History
Purchase Details
Home Financials for this Owner
Home Financials are based on the most recent Mortgage that was taken out on this home.Purchase Details
Home Financials for this Owner
Home Financials are based on the most recent Mortgage that was taken out on this home.Purchase Details
Home Financials for this Owner
Home Financials are based on the most recent Mortgage that was taken out on this home.Purchase Details
Similar Homes in Naperville, IL
Home Values in the Area
Average Home Value in this Area
Purchase History
| Date | Type | Sale Price | Title Company |
|---|---|---|---|
| Warranty Deed | $1,015,000 | John Greene Title | |
| Warranty Deed | $710,000 | First American Title Ins Co | |
| Warranty Deed | $645,000 | First American Title | |
| Warranty Deed | $641,000 | Chicago Title Insurance Co |
Mortgage History
| Date | Status | Loan Amount | Loan Type |
|---|---|---|---|
| Open | $806,500 | New Conventional | |
| Closed | $808,000 | New Conventional | |
| Previous Owner | $120,000 | Credit Line Revolving | |
| Previous Owner | $325,000 | Adjustable Rate Mortgage/ARM | |
| Previous Owner | $384,000 | Adjustable Rate Mortgage/ARM | |
| Previous Owner | $384,000 | Adjustable Rate Mortgage/ARM | |
| Previous Owner | $405,000 | New Conventional | |
| Previous Owner | $417,000 | Unknown | |
| Previous Owner | $115,500 | Credit Line Revolving | |
| Previous Owner | $568,000 | Purchase Money Mortgage | |
| Previous Owner | $535,300 | Purchase Money Mortgage | |
| Closed | $66,900 | No Value Available |
Property History
| Date | Event | Price | Change | Sq Ft Price |
|---|---|---|---|---|
| 08/23/2024 08/23/24 | Sold | $1,015,000 | -1.4% | $271 / Sq Ft |
| 07/17/2024 07/17/24 | Pending | -- | -- | -- |
| 07/11/2024 07/11/24 | For Sale | $1,029,000 | -- | $274 / Sq Ft |
Tax History Compared to Growth
Tax History
| Year | Tax Paid | Tax Assessment Tax Assessment Total Assessment is a certain percentage of the fair market value that is determined by local assessors to be the total taxable value of land and additions on the property. | Land | Improvement |
|---|---|---|---|---|
| 2023 | $18,669 | $258,854 | $55,995 | $202,859 |
| 2022 | $17,829 | $255,632 | $52,970 | $202,662 |
| 2021 | $17,297 | $243,459 | $50,448 | $193,011 |
| 2020 | $16,971 | $239,602 | $49,649 | $189,953 |
| 2019 | $16,687 | $232,850 | $48,250 | $184,600 |
| 2018 | $17,559 | $240,395 | $47,188 | $193,207 |
| 2017 | $17,297 | $234,189 | $45,970 | $188,219 |
| 2016 | $17,270 | $229,147 | $44,980 | $184,167 |
| 2015 | $17,087 | $220,334 | $43,250 | $177,084 |
| 2014 | $17,087 | $213,720 | $31,500 | $182,220 |
| 2013 | $17,087 | $213,720 | $31,500 | $182,220 |
Agents Affiliated with this Home
-
Craig Foley

Seller's Agent in 2024
Craig Foley
john greene Realtor
(331) 444-8792
2 in this area
115 Total Sales
-
Carrie Foley

Seller Co-Listing Agent in 2024
Carrie Foley
john greene Realtor
(630) 615-5514
8 in this area
203 Total Sales
-
Waqar Riaz

Buyer's Agent in 2024
Waqar Riaz
Guidance Realty
(312) 900-8841
1 in this area
77 Total Sales
Map
Source: Midwest Real Estate Data (MRED)
MLS Number: 12106544
APN: 07-01-12-204-027
- 2819 Forest Creek Ln
- 2802 Wedgewood Dr
- 480 De Lasalle Ave
- 575 Du Pahze St
- 2755 Newport Dr
- 2717 Newport Dr
- 921 Winners Cup Ct
- 548 Gateshead Dr
- 317 Vista Dr
- 354 Gateshead Dr
- 487 Blodgett Ct
- 3 Starwood Ct
- 14 Yukon Ct
- 3718 Tramore Ct
- 2624 Haddassah Dr
- 3016 Gateshead Dr Unit 6
- 1758 Red Bud Rd
- 1208 Thackery Ct
- 2441 Newport Dr
- 2741 Gateshead Dr






