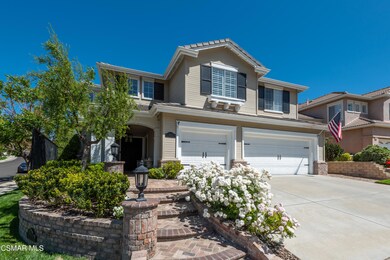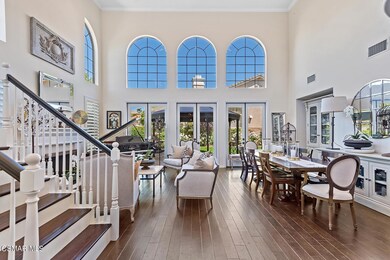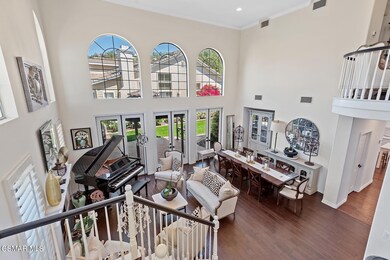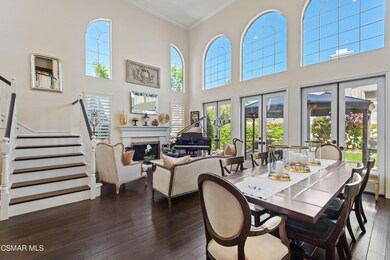
3503 Lang Ranch Pkwy Thousand Oaks, CA 91362
Estimated Value: $1,537,000 - $1,772,000
Highlights
- Basketball Court
- Updated Kitchen
- French Country Architecture
- Lang Ranch Rated A
- Canyon View
- Wood Flooring
About This Home
As of May 2022Fabulous Oakcreek home in Lang Ranch! Original floor plan is a 4 bedroom or 3 bedroom with option for a downstairs office/den. This property has the downstairs office/den option with 3 bedrooms + large loft & 2 full bathrooms upstairs. There is a 3/4 bath downstairs, next to the den/office. Beautiful wood floors thru the living, dining, kitchen, primary suite & family rooms. Remodeled kitchen with the latest & greatest in upgrades, all in today's style and color schemes! SS Viking appliances. Quartz counter tops & backsplash. New white cabinetry w/glass insets. Large, extended center island w/ bar seating. Farm sink. Crown molding. Nice-sized, upstairs loft area w/views of the lush hillside. Large primary suite & 2 secondary bedrooms w/views, all upstairs. Beautiful wall of windows in the living room, providing plenty of natural light for the home. Living room French doors open to a gazebo & a lush, grassy area accented by roses. Very appealing property and corner lot location. 3 car garage. Elegant feel and well decorated, throughout. Surrounded by hiking, biking & riding trails. Close to Lang Ranch Park with child's play area, basketball court, baseball field, B.B.Q. areas & walking track.
Last Listed By
Berkshire Hathaway HomeServices California Properties License #00818836 Listed on: 04/14/2022

Home Details
Home Type
- Single Family
Est. Annual Taxes
- $17,043
Year Built
- Built in 1998 | Remodeled
Lot Details
- 6,074 Sq Ft Lot
- South Facing Home
- Fenced Yard
- Wrought Iron Fence
- Stucco Fence
- Landscaped
- Corner Lot
- Front and Back Yard Sprinklers
- Lawn
- Back Yard
- Property is zoned RPD2.5
Parking
- 3 Car Direct Access Garage
- Two Garage Doors
- Garage Door Opener
- Driveway
Property Views
- Canyon
- Mountain
Home Design
- French Country Architecture
- Turnkey
- Slab Foundation
- Concrete Roof
- Stucco
Interior Spaces
- 2,713 Sq Ft Home
- 2-Story Property
- Built-In Features
- Crown Molding
- Ceiling height of 9 feet or more
- Recessed Lighting
- Gas Fireplace
- French Doors
- Entryway
- Family Room with Fireplace
- Family Room Off Kitchen
- Living Room with Fireplace
- Dining Room
- Home Office
- Loft
- Laundry Room
Kitchen
- Updated Kitchen
- Open to Family Room
- Eat-In Kitchen
- Gas Cooktop
- Microwave
- Freezer
- Dishwasher
- Kitchen Island
- Quartz Countertops
- Disposal
Flooring
- Wood
- Carpet
Bedrooms and Bathrooms
- 3 Bedrooms
- Converted Bedroom
- Walk-In Closet
Home Security
- Carbon Monoxide Detectors
- Fire and Smoke Detector
Outdoor Features
- Basketball Court
- Concrete Porch or Patio
- Gazebo
- Outdoor Gas Grill
- Rain Gutters
Schools
- Lang Ranch Elementary School
Utilities
- Forced Air Heating and Cooling System
- Heating System Uses Natural Gas
- Furnace
- Municipal Utilities District Water
- Sewer Paid
Listing and Financial Details
- Assessor Parcel Number 5690094105
Community Details
Overview
- No Home Owners Association
- Built by Standard Pacific
- Oakcreek Lang Ranch 619 Subdivision, Linden Floorplan
- The community has rules related to covenants, conditions, and restrictions
Recreation
- Community Basketball Court
Ownership History
Purchase Details
Purchase Details
Purchase Details
Home Financials for this Owner
Home Financials are based on the most recent Mortgage that was taken out on this home.Purchase Details
Home Financials for this Owner
Home Financials are based on the most recent Mortgage that was taken out on this home.Purchase Details
Home Financials for this Owner
Home Financials are based on the most recent Mortgage that was taken out on this home.Purchase Details
Home Financials for this Owner
Home Financials are based on the most recent Mortgage that was taken out on this home.Purchase Details
Home Financials for this Owner
Home Financials are based on the most recent Mortgage that was taken out on this home.Purchase Details
Home Financials for this Owner
Home Financials are based on the most recent Mortgage that was taken out on this home.Purchase Details
Home Financials for this Owner
Home Financials are based on the most recent Mortgage that was taken out on this home.Purchase Details
Home Financials for this Owner
Home Financials are based on the most recent Mortgage that was taken out on this home.Similar Homes in the area
Home Values in the Area
Average Home Value in this Area
Purchase History
| Date | Buyer | Sale Price | Title Company |
|---|---|---|---|
| Rhm Living Trust | -- | -- | |
| Stanley And Ronni Cooper Survivors Trust | -- | Lawyers Title | |
| Asher Susan Ristuben | $879,000 | Provident Title Company | |
| Lapides Louis | -- | Investors Title | |
| Lapides Louis S | -- | Gateway Title Company | |
| Lapides Louis S | -- | Investors Title Company | |
| Lapides Louis S | -- | Gateway Title Co Burbank | |
| Lapides Louis S | -- | American Title Co | |
| Lapides Louis S | -- | Gateway Title Company | |
| Lapides Louis S | -- | -- | |
| Lapides Louis S | -- | Gateway Title Company | |
| Lapides Louis S | -- | American Title Co | |
| Lapides Louis S | -- | Gateway Title Company | |
| Lapides Louis S | -- | -- | |
| Lapides Louis S | $348,000 | Chicago Title |
Mortgage History
| Date | Status | Borrower | Loan Amount |
|---|---|---|---|
| Previous Owner | Asher Susan Ristuben | $176,000 | |
| Previous Owner | Lapides Louis S | $100,000 | |
| Previous Owner | Lapides Louis S | $390,000 | |
| Previous Owner | Lapides Louis S | $359,650 | |
| Previous Owner | Lapides Louis S | $357,200 | |
| Previous Owner | Lapides Louis S | $356,000 | |
| Previous Owner | Lapides Louis S | $357,500 | |
| Previous Owner | Lapides Louis S | $300,300 | |
| Previous Owner | Lapides Louis S | $300,700 | |
| Previous Owner | Lapides Louis S | $37,100 | |
| Previous Owner | Lapides Louis S | $275,000 | |
| Previous Owner | Lapides Louis S | $60,000 | |
| Previous Owner | Lapides Louis S | $275,000 | |
| Previous Owner | Lapides Louis S | $25,000 | |
| Previous Owner | Lapides Louis S | $313,150 |
Property History
| Date | Event | Price | Change | Sq Ft Price |
|---|---|---|---|---|
| 05/20/2022 05/20/22 | Sold | $1,501,000 | 0.0% | $553 / Sq Ft |
| 04/20/2022 04/20/22 | Pending | -- | -- | -- |
| 04/05/2022 04/05/22 | For Sale | $1,501,000 | +70.8% | $553 / Sq Ft |
| 05/07/2014 05/07/14 | Sold | $879,000 | -2.2% | $324 / Sq Ft |
| 02/25/2014 02/25/14 | Price Changed | $899,000 | -1.7% | $331 / Sq Ft |
| 01/27/2014 01/27/14 | Price Changed | $915,000 | -1.5% | $337 / Sq Ft |
| 12/20/2013 12/20/13 | Price Changed | $929,000 | -2.1% | $342 / Sq Ft |
| 12/16/2013 12/16/13 | For Sale | $949,000 | -- | $350 / Sq Ft |
Tax History Compared to Growth
Tax History
| Year | Tax Paid | Tax Assessment Tax Assessment Total Assessment is a certain percentage of the fair market value that is determined by local assessors to be the total taxable value of land and additions on the property. | Land | Improvement |
|---|---|---|---|---|
| 2024 | $17,043 | $1,561,640 | $1,014,910 | $546,730 |
| 2023 | $16,585 | $1,531,020 | $995,010 | $536,010 |
| 2022 | $11,142 | $1,015,374 | $660,169 | $355,205 |
| 2021 | $10,949 | $995,465 | $647,224 | $348,241 |
| 2020 | $10,451 | $985,260 | $640,589 | $344,671 |
| 2019 | $10,174 | $965,942 | $628,029 | $337,913 |
| 2018 | $9,968 | $947,003 | $615,715 | $331,288 |
| 2017 | $9,773 | $928,436 | $603,643 | $324,793 |
| 2016 | $9,680 | $910,232 | $591,807 | $318,425 |
| 2015 | $9,508 | $896,561 | $582,918 | $313,643 |
| 2014 | $4,882 | $453,198 | $181,278 | $271,920 |
Agents Affiliated with this Home
-
Terry Holland
T
Seller's Agent in 2022
Terry Holland
Berkshire Hathaway HomeServices California Properties
(805) 551-5119
30 in this area
53 Total Sales
-
C
Seller Co-Listing Agent in 2022
Colleen Wolfson
Berkshire Hathaway HomeServices California Realty
-
Robert Friedman
R
Seller's Agent in 2014
Robert Friedman
Chelsea Properties
(310) 497-9348
4 Total Sales
Map
Source: Conejo Simi Moorpark Association of REALTORS®
MLS Number: 222001496
APN: 569-0-094-105
- 3622 Lang Ranch Pkwy
- 2746 Autumn Ridge Dr
- 2594 Oak Valley Ln
- 3179 Arianna Ln Unit 82
- 3127 La Casa Ct
- 2915 Capella Way
- 2889 Capella Way Unit 3
- 3063 Espana Ln
- 3109 La Casa Ct
- 2857 Limestone Dr Unit 20
- 3269 Morning Ridge Ave
- 2787 Stonecutter St Unit 56
- 3194 Sunset Hills Blvd
- 2136 High Knoll Cir
- 3034 Heavenly Ridge St
- 2179 Waterside Cir
- 3211 Cove Creek Ct
- 4398 Rayburn St
- 3503 Lang Ranch Pkwy
- 3511 Lang Ranch Pkwy
- 2556 Autumn Ridge Dr
- 3519 Lang Ranch Pkwy
- 2545 Autumn Ridge Dr
- 2568 Autumn Ridge Dr
- 2557 Autumn Ridge Dr
- 3527 Lang Ranch Pkwy
- 3538 Moonlight Ct
- 2569 Autumn Ridge Dr
- 2580 Autumn Ridge Dr
- 2544 Cobblecreek Ct
- 3535 Lang Ranch Pkwy
- 2552 Cobblecreek Ct
- 3658 Moonlight Ct
- 2581 Autumn Ridge Dr
- 2586 Autumn Ridge Dr
- 3529 Moonlight Ct
- 3658 Lang Ranch Pkwy
- 2560 Cobblecreek Ct






