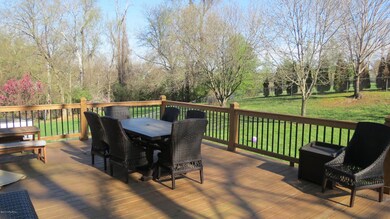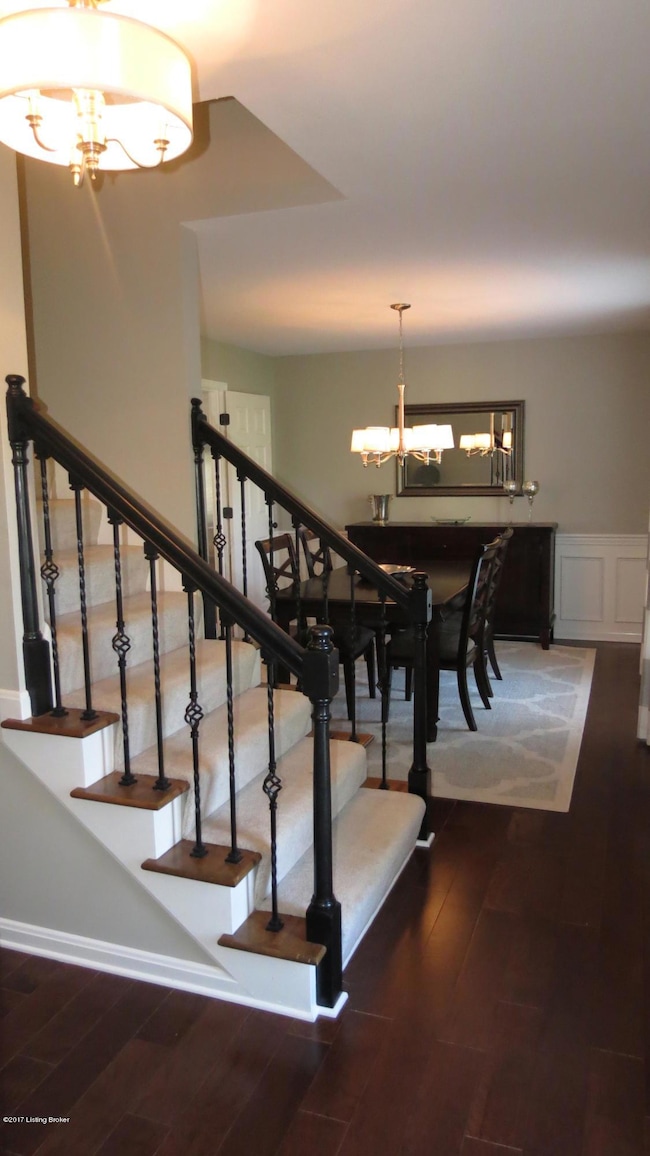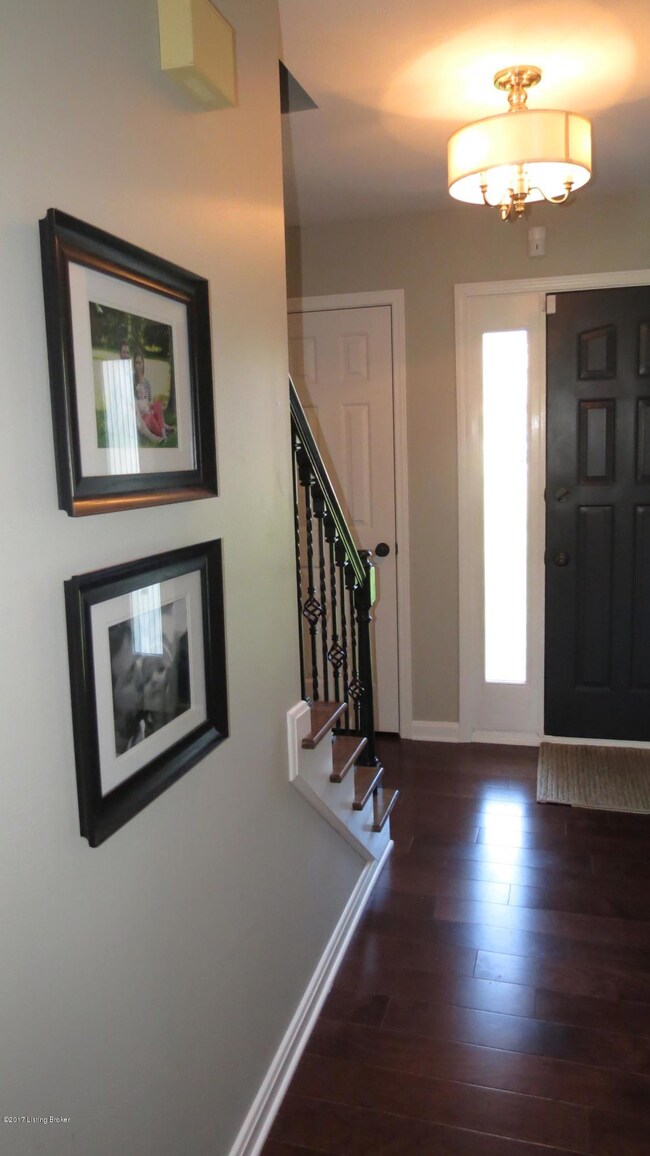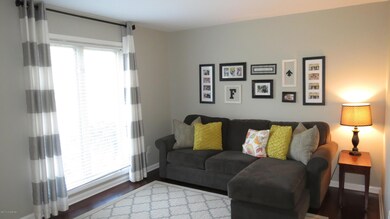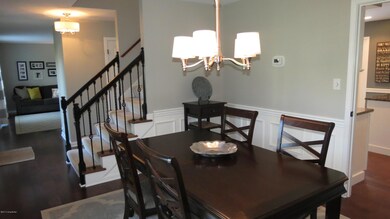
3503 Locust Ct Prospect, KY 40059
Highlights
- Deck
- Traditional Architecture
- Forced Air Heating and Cooling System
- Goshen at Hillcrest Elementary School Rated A
- 1 Fireplace
- 2 Car Garage
About This Home
As of July 2017WINNER CIRCLE LISTING! Fabulous 2 story home located on a CULDESAC in the desirable RIVER BLUFF FARM subdivision! NORTH OLDHAM SCHOOL DISTRICT and so convenient to Prospect shopping. Move right in to this beautifully updated home! Welcoming entry with hardwood flooring throughout main floor. Bright and cheery kitchen with white cabinetry, GRANITE COUNTERTOPS, recessed lighting, barstool seating, large breakfast area, and access to HUGE DECK. Formal dining room too. Perfect setup for entertaining! Adjoining family room with GAS FIREPLACE and built in shelving. Professionally installed 3 inch white plantation shutters in the family room and dining area. Upstairs boasts a MASTER SUITE with vaulted ceilings and large WALK IN CLOSET. Amazing remodeled master bathroom with, double vanity, subway tile shower, and new floor and fixtures. Three additional large bedrooms with double closets, large windows and full bath. Convenient laundry hookups are located on second level. The BASEMENT is unfinished with an abundance of storage space. IMMACULATE home and neutrally painted throughout! Desirable OLDHAM SCHOOL district. QUICK POSSESSION possible. Call today!
Last Agent to Sell the Property
Semonin REALTORS License #240341 Listed on: 05/26/2017

Last Buyer's Agent
Jodi Buddell
Weichert Realtors - ABG License #220953
Home Details
Home Type
- Single Family
Est. Annual Taxes
- $4,107
Year Built
- Built in 1987
Lot Details
- Property is Fully Fenced
- Chain Link Fence
Parking
- 2 Car Garage
- Side or Rear Entrance to Parking
Home Design
- Traditional Architecture
- Poured Concrete
- Shingle Roof
Interior Spaces
- 2,225 Sq Ft Home
- 2-Story Property
- 1 Fireplace
- Basement
Bedrooms and Bathrooms
- 4 Bedrooms
Outdoor Features
- Deck
Utilities
- Forced Air Heating and Cooling System
- Heating System Uses Natural Gas
Community Details
- Property has a Home Owners Association
- River Bluff Farm Subdivision
Listing and Financial Details
- Legal Lot and Block 0024 / 0615
- Assessor Parcel Number 06150024
- Seller Concessions Not Offered
Ownership History
Purchase Details
Home Financials for this Owner
Home Financials are based on the most recent Mortgage that was taken out on this home.Purchase Details
Home Financials for this Owner
Home Financials are based on the most recent Mortgage that was taken out on this home.Purchase Details
Home Financials for this Owner
Home Financials are based on the most recent Mortgage that was taken out on this home.Similar Homes in Prospect, KY
Home Values in the Area
Average Home Value in this Area
Purchase History
| Date | Type | Sale Price | Title Company |
|---|---|---|---|
| Warranty Deed | $307,500 | Kentuckiana Title Agency Llc | |
| Warranty Deed | $240,000 | Mattingly Ford Title Service | |
| Interfamily Deed Transfer | -- | None Available |
Mortgage History
| Date | Status | Loan Amount | Loan Type |
|---|---|---|---|
| Open | $245,500 | New Conventional | |
| Closed | $261,375 | No Value Available | |
| Closed | $261,375 | New Conventional | |
| Previous Owner | $27,300 | Credit Line Revolving | |
| Previous Owner | $15,000 | Credit Line Revolving | |
| Previous Owner | $190,000 | New Conventional | |
| Previous Owner | $151,000 | New Conventional | |
| Previous Owner | $201,948 | FHA | |
| Previous Owner | $30,100 | Unknown | |
| Previous Owner | $15,000 | Purchase Money Mortgage | |
| Previous Owner | $180,000 | New Conventional |
Property History
| Date | Event | Price | Change | Sq Ft Price |
|---|---|---|---|---|
| 07/12/2017 07/12/17 | Sold | $307,500 | -1.6% | $138 / Sq Ft |
| 06/01/2017 06/01/17 | Pending | -- | -- | -- |
| 04/05/2017 04/05/17 | For Sale | $312,500 | +30.2% | $140 / Sq Ft |
| 10/12/2012 10/12/12 | Sold | $240,000 | -4.0% | $111 / Sq Ft |
| 09/12/2012 09/12/12 | Pending | -- | -- | -- |
| 08/26/2012 08/26/12 | For Sale | $249,900 | -- | $116 / Sq Ft |
Tax History Compared to Growth
Tax History
| Year | Tax Paid | Tax Assessment Tax Assessment Total Assessment is a certain percentage of the fair market value that is determined by local assessors to be the total taxable value of land and additions on the property. | Land | Improvement |
|---|---|---|---|---|
| 2024 | $4,107 | $330,000 | $50,000 | $280,000 |
| 2023 | $3,849 | $307,500 | $40,000 | $267,500 |
| 2022 | $3,819 | $307,500 | $40,000 | $267,500 |
| 2021 | $3,795 | $307,500 | $40,000 | $267,500 |
| 2020 | $3,804 | $307,500 | $40,000 | $267,500 |
| 2019 | $3,768 | $307,500 | $40,000 | $267,500 |
| 2018 | $3,770 | $307,500 | $0 | $0 |
| 2017 | $3,170 | $260,000 | $0 | $0 |
| 2013 | $2,307 | $240,000 | $40,000 | $200,000 |
Agents Affiliated with this Home
-

Seller's Agent in 2017
Carrie Shallcross
Semonin Realty
(502) 552-4665
77 Total Sales
-

Seller Co-Listing Agent in 2017
Morgan Shallcross
Semonin Realty
(502) 552-4665
62 Total Sales
-
J
Buyer's Agent in 2017
Jodi Buddell
Weichert Realtors - ABG
-

Seller's Agent in 2012
Pam Aldridge
Semonin Realty
(502) 727-1433
57 Total Sales
-

Buyer's Agent in 2012
Mike Gandolfo
RE Solutions LLC
(502) 396-5823
28 Total Sales
Map
Source: Metro Search (Greater Louisville Association of REALTORS®)
MLS Number: 1471835
APN: 06-15-00-24
- 13015 Pine Hill Ct
- 12909 Crestmoor Cir
- 0 Cherry Tree Ln
- 3111 Ridgemoor Ct
- 13125 Prospect Glen Way Unit 109
- 12727 Crestmoor Cir
- 12711 Crestmoor Cir
- 12812 Ridgemoor Dr
- 13013 Tattersall Ln
- 13127 Wilhoyte Ct Unit 13127
- 3005 Glenhill Ct
- 13134 Wilhoyte Ct
- 2907 Doe Ridge Ct
- 4103 Hayden Kyle Ct
- 13006 Sunny Slope Way
- 14401 River Glades Ln
- 14458 River Glades Dr
- 13317 Ridgemoor Dr
- 10720 U S 42
- 7422 Cedar Bluff Ct

