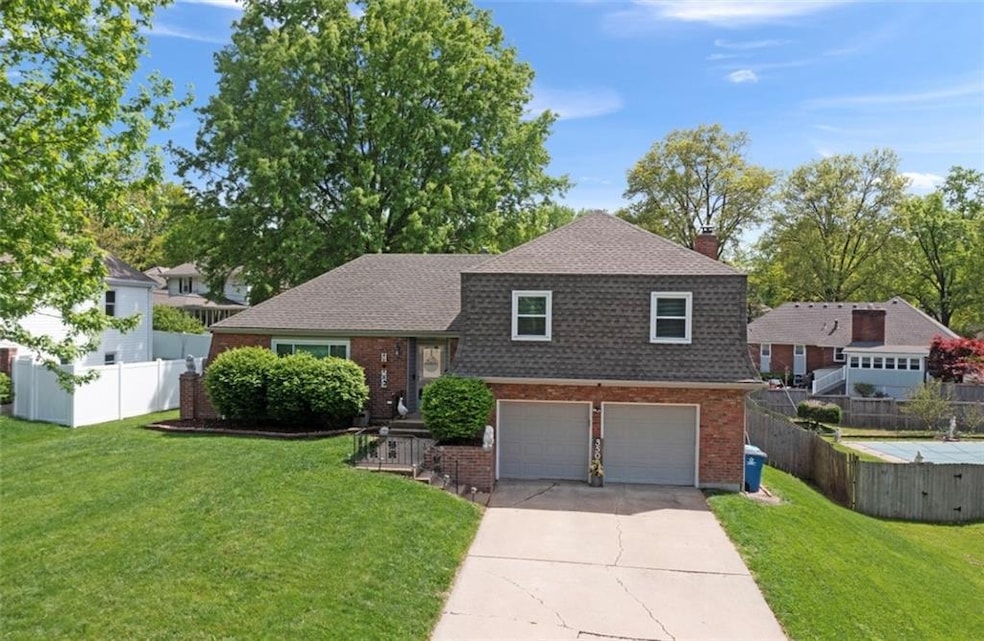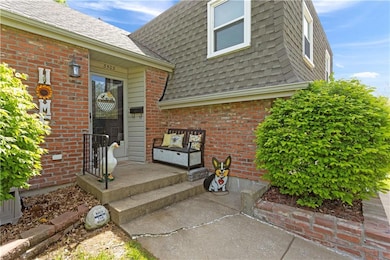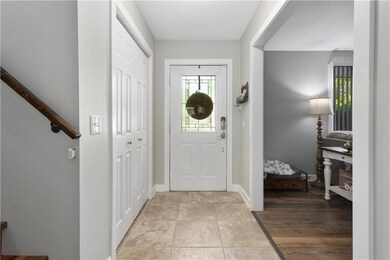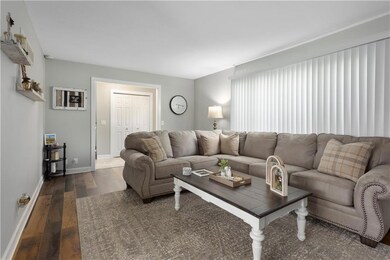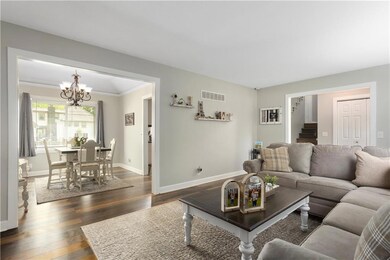
3503 NE 61st Terrace Kansas City, MO 64119
Highlights
- Traditional Architecture
- Separate Formal Living Room
- Formal Dining Room
- Chapel Hill Elementary School Rated A
- No HOA
- 2 Car Attached Garage
About This Home
As of June 2025This breathtaking split-level home is truly a dream come true! Walking into a move-in-ready space like this is such a delight. With three bedrooms and two and a half baths, you’ll immediately notice all the amazing updates. The main level features a formal living room, dining room, and kitchen, creating a perfect space for entertaining and family gatherings.
If you go upstairs, you'll find three spacious bedrooms along with a full bathroom that has a tub/shower combo conveniently located in the hallway. The primary bedroom is a standout, with two closets and its own private bathroom complete with a shower, offering a nice retreat at the end of the day.
Downstairs, there's a cozy family room that includes a half bath, a wet bar, and a beautiful fireplace, making it a great spot for relaxation. The backyard is perfect for outdoor activities, featuring a nice patio, fire pit, and a fully enclosed area for privacy. Plus, there's a two-car garage, providing ample space for your vehicles!
Last Agent to Sell the Property
Boulevard Residential Brokerage Phone: 816-812-5612 License #2020008872 Listed on: 04/28/2025
Home Details
Home Type
- Single Family
Est. Annual Taxes
- $2,932
Year Built
- Built in 1967
Parking
- 2 Car Attached Garage
- Front Facing Garage
Home Design
- Traditional Architecture
- Split Level Home
- Frame Construction
- Composition Roof
- Masonry
Interior Spaces
- Wet Bar
- Ceiling Fan
- Fireplace With Gas Starter
- Family Room with Fireplace
- Separate Formal Living Room
- Formal Dining Room
- Ceramic Tile Flooring
- Basement
- Laundry in Basement
- Eat-In Kitchen
Bedrooms and Bathrooms
- 3 Bedrooms
- Walk-In Closet
Schools
- Chapel Hill Elementary School
- Winnetonka High School
Additional Features
- 10,454 Sq Ft Lot
- City Lot
- Forced Air Heating and Cooling System
Community Details
- No Home Owners Association
- Carriage Hill Subdivision
Listing and Financial Details
- Assessor Parcel Number 14-706-00-12-5.00
- $0 special tax assessment
Ownership History
Purchase Details
Home Financials for this Owner
Home Financials are based on the most recent Mortgage that was taken out on this home.Purchase Details
Home Financials for this Owner
Home Financials are based on the most recent Mortgage that was taken out on this home.Purchase Details
Home Financials for this Owner
Home Financials are based on the most recent Mortgage that was taken out on this home.Purchase Details
Purchase Details
Home Financials for this Owner
Home Financials are based on the most recent Mortgage that was taken out on this home.Purchase Details
Home Financials for this Owner
Home Financials are based on the most recent Mortgage that was taken out on this home.Purchase Details
Home Financials for this Owner
Home Financials are based on the most recent Mortgage that was taken out on this home.Purchase Details
Home Financials for this Owner
Home Financials are based on the most recent Mortgage that was taken out on this home.Similar Homes in Kansas City, MO
Home Values in the Area
Average Home Value in this Area
Purchase History
| Date | Type | Sale Price | Title Company |
|---|---|---|---|
| Warranty Deed | -- | Prestige Land Title | |
| Warranty Deed | -- | Prestige Land Title | |
| Warranty Deed | -- | Platinum Title | |
| Warranty Deed | -- | First United Title Agency Ll | |
| Quit Claim Deed | -- | None Available | |
| Quit Claim Deed | -- | None Available | |
| Quit Claim Deed | -- | First American Title Co | |
| Warranty Deed | -- | First American Title Co | |
| Warranty Deed | -- | Kansas City Title |
Mortgage History
| Date | Status | Loan Amount | Loan Type |
|---|---|---|---|
| Open | $301,500 | New Conventional | |
| Previous Owner | $225,000 | New Conventional | |
| Previous Owner | $165,000 | New Conventional | |
| Previous Owner | $166,920 | FHA | |
| Previous Owner | $139,500 | New Conventional | |
| Previous Owner | $144,000 | Purchase Money Mortgage | |
| Previous Owner | $118,100 | Purchase Money Mortgage |
Property History
| Date | Event | Price | Change | Sq Ft Price |
|---|---|---|---|---|
| 06/24/2025 06/24/25 | Sold | -- | -- | -- |
| 05/17/2025 05/17/25 | Pending | -- | -- | -- |
| 05/14/2025 05/14/25 | For Sale | $335,000 | 0.0% | $179 / Sq Ft |
| 05/13/2025 05/13/25 | Off Market | -- | -- | -- |
| 05/08/2025 05/08/25 | Price Changed | $335,000 | -2.9% | $179 / Sq Ft |
| 05/01/2025 05/01/25 | For Sale | $345,000 | +38.0% | $184 / Sq Ft |
| 02/17/2022 02/17/22 | Sold | -- | -- | -- |
| 01/23/2022 01/23/22 | Pending | -- | -- | -- |
| 01/20/2022 01/20/22 | For Sale | $250,000 | +51.5% | $133 / Sq Ft |
| 04/26/2018 04/26/18 | Sold | -- | -- | -- |
| 03/24/2018 03/24/18 | Pending | -- | -- | -- |
| 03/23/2018 03/23/18 | For Sale | $165,000 | -- | -- |
Tax History Compared to Growth
Tax History
| Year | Tax Paid | Tax Assessment Tax Assessment Total Assessment is a certain percentage of the fair market value that is determined by local assessors to be the total taxable value of land and additions on the property. | Land | Improvement |
|---|---|---|---|---|
| 2024 | $2,932 | $40,580 | -- | -- |
| 2023 | $2,914 | $40,580 | $0 | $0 |
| 2022 | $2,450 | $33,040 | $0 | $0 |
| 2021 | $2,453 | $33,041 | $6,080 | $26,961 |
| 2020 | $2,454 | $30,080 | $0 | $0 |
| 2019 | $2,450 | $30,077 | $4,750 | $25,327 |
| 2018 | $2,357 | $27,610 | $0 | $0 |
| 2017 | $2,335 | $27,610 | $4,750 | $22,860 |
| 2016 | $2,335 | $27,610 | $4,750 | $22,860 |
| 2015 | $2,335 | $27,610 | $4,750 | $22,860 |
| 2014 | $2,430 | $28,310 | $4,750 | $23,560 |
Agents Affiliated with this Home
-
Luciano Biscari
L
Seller's Agent in 2025
Luciano Biscari
Boulevard Residential
(816) 812-5612
1 in this area
11 Total Sales
-
Rachel Baer

Buyer's Agent in 2025
Rachel Baer
Keller Williams KC North
(206) 992-1371
10 in this area
124 Total Sales
-
Brea Adamson
B
Seller's Agent in 2022
Brea Adamson
Keller Williams Realty Partners Inc.
(816) 739-0791
2 in this area
67 Total Sales
-
Mary Giangalanti

Buyer's Agent in 2022
Mary Giangalanti
Platinum Realty LLC
(816) 898-2493
14 in this area
197 Total Sales
-
April Preston

Seller's Agent in 2018
April Preston
Royal Oaks Realty
(816) 319-4746
25 Total Sales
Map
Source: Heartland MLS
MLS Number: 2546320
APN: 14-706-00-12-005.00
- 3511 NE 61st Terrace
- 6009 N Monroe Ave
- 6305 N Bales Ave
- 6305 N Indiana Ave
- 6311 N Indiana Ave
- 3205 NE 63rd Terrace
- 6012 N Kansas Ave
- 6405 N Indiana Ave
- 5987 N Kansas Ave
- 5982 N Kansas Ave
- 4085 NE 63rd Terrace
- 6406 N Walrond Ave
- 132 the Woodlands
- 4175 NE 63rd Terrace
- 5704 N Indiana Ave
- 6405 N Spruce Ave
- 3501 NE 57th St
- 6111 N Kensington Ct
- 4305 NE 60th Ct
- 5606 N Indiana Ave
