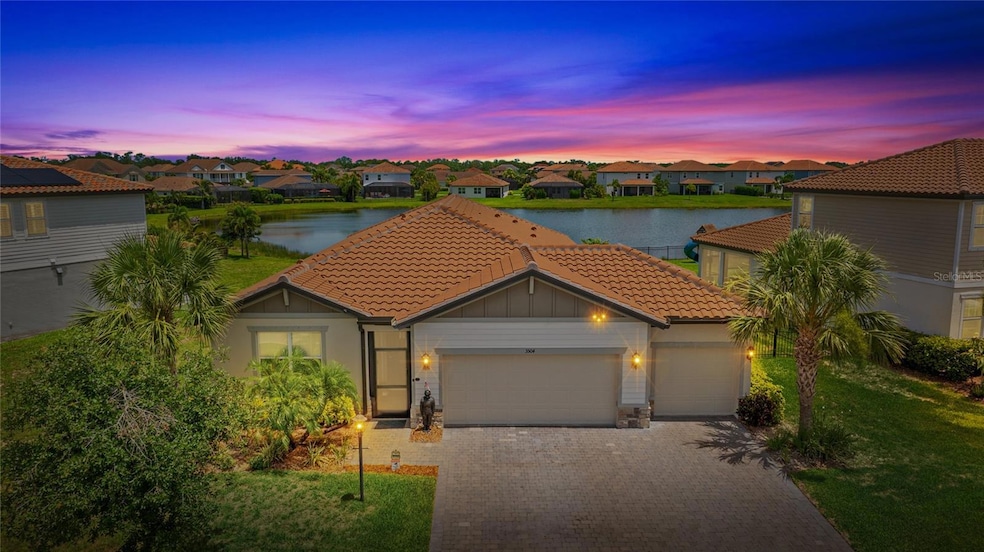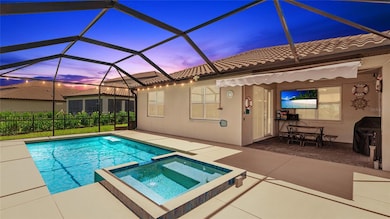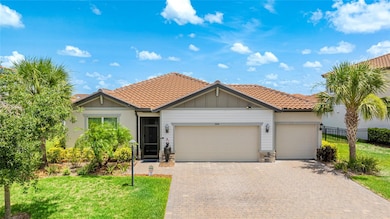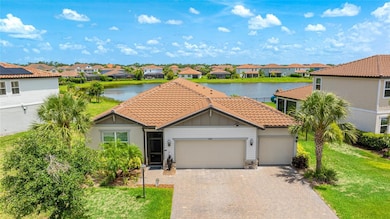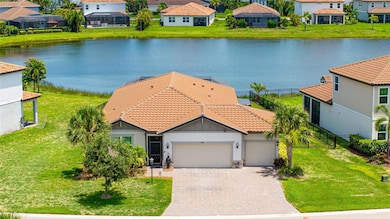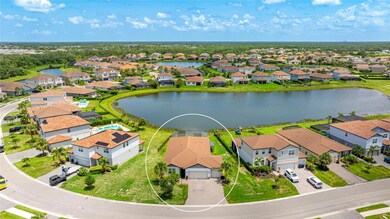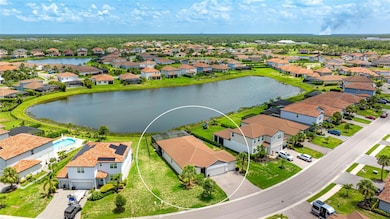
3504 Big Sky Way Bradenton, FL 34211
Estimated payment $4,413/month
Highlights
- Very Popular Property
- Fitness Center
- Home fronts a pond
- B.D. Gullett Elementary School Rated A-
- Screened Pool
- Gated Community
About This Home
Coastal living at its finest in this beautiful and immaculately kept 4-bedroom, 3-bathroom pool home in the #1 award winning master planned community in the US, Lakewood Ranch. *VA ASSUMABLE MORTGAGE AT 4.99% WITH ROUGHLY $660K BALANCE.* This home offers an incredible water view, oversized lot, 3 car garage, fenced yard, and a large heated salt water pool and spa to enjoy year-round! This open-concept floor plan features a spacious living area, gourmet kitchen with quartz counters, stacked cabinets, stainless steel appliances, built-in gas cooktop, double oven, a coffee bar and island. The natural light flows throughout the home, highlighting the gorgeous tile flooring throughout and neutral color palette. Several upgrades including ceiling fans, garage floor covering and shelving, screened in front door, outdoor and security lighting, and an awning on the lanai. The primary bedroom offers a serene retreat with a walk-in closet and an en-suite bathroom with a quartz counter, double sink vanity, soaking tub, and a walk-in shower. 3 additional bedrooms and 2 full bathrooms complete the layout, providing plenty of space for family and guests. The screened-in pool lanai is the perfect spot for entertaining guests or enjoying a peaceful evening with your loved ones. Located in the highly sought after Savanna community, this home offers access to a host of amenities, including a clubhouse, fitness center, resort-style pool, playground, dog park, and basketball court. An amazing location that is just minutes to A-rated schools, dining, and lots of shopping. Lakewood Ranch offers the convenience of being centrally located to both Anna Maria Island and Siesta Key with each of their award-winning beaches!
Listing Agent
REALTY BY DESIGN LLC Brokerage Phone: 941-779-4509 License #3397884 Listed on: 06/10/2025
Open House Schedule
-
Saturday, June 14, 202511:00 am to 2:00 pm6/14/2025 11:00:00 AM +00:006/14/2025 2:00:00 PM +00:00Add to Calendar
Home Details
Home Type
- Single Family
Est. Annual Taxes
- $2,062
Year Built
- Built in 2021
Lot Details
- 0.25 Acre Lot
- Home fronts a pond
- South Facing Home
- Fenced
- Oversized Lot
- Landscaped with Trees
- Property is zoned PDR
HOA Fees
- $260 Monthly HOA Fees
Parking
- 3 Car Attached Garage
- Garage Door Opener
- Driveway
- Secured Garage or Parking
Home Design
- Slab Foundation
- Tile Roof
- Block Exterior
- Stucco
Interior Spaces
- 2,192 Sq Ft Home
- Open Floorplan
- Built-In Features
- Crown Molding
- High Ceiling
- Ceiling Fan
- ENERGY STAR Qualified Windows
- Shutters
- Sliding Doors
- Great Room
- Ceramic Tile Flooring
- Pond Views
- Laundry Room
Kitchen
- Eat-In Kitchen
- Built-In Oven
- Cooktop
- Recirculated Exhaust Fan
- Microwave
- Ice Maker
- Dishwasher
- Stone Countertops
- Solid Wood Cabinet
Bedrooms and Bathrooms
- 4 Bedrooms
- Primary Bedroom on Main
- Walk-In Closet
- 3 Full Bathrooms
Home Security
- Security Fence, Lighting or Alarms
- Hurricane or Storm Shutters
- Fire and Smoke Detector
- In Wall Pest System
Eco-Friendly Details
- Reclaimed Water Irrigation System
Pool
- Screened Pool
- Heated In Ground Pool
- Heated Spa
- In Ground Spa
- Gunite Pool
- Saltwater Pool
- Fence Around Pool
- Pool Alarm
- Pool Lighting
Outdoor Features
- Covered patio or porch
- Exterior Lighting
- Outdoor Storage
Schools
- Gullett Elementary School
- Dr Mona Jain Middle School
- Lakewood Ranch High School
Utilities
- Central Heating and Cooling System
- Heat Pump System
- Thermostat
- Underground Utilities
- Natural Gas Connected
- Tankless Water Heater
- High Speed Internet
- Cable TV Available
Listing and Financial Details
- Visit Down Payment Resource Website
- Legal Lot and Block 347 / 5800.42
- Assessor Parcel Number 580042059
- $1,830 per year additional tax assessments
Community Details
Overview
- Association fees include pool, ground maintenance
- Advanced Management Inc Association, Phone Number (941) 359-1134
- Visit Association Website
- Built by Meritage
- Savanna At Lakewood Ranch Subdivision, Emilia Floorplan
- Lakewood Ranch Community
- The community has rules related to deed restrictions
Recreation
- Tennis Courts
- Community Basketball Court
- Recreation Facilities
- Community Playground
- Fitness Center
- Community Pool
- Park
Security
- Security Service
- Gated Community
Map
Home Values in the Area
Average Home Value in this Area
Tax History
| Year | Tax Paid | Tax Assessment Tax Assessment Total Assessment is a certain percentage of the fair market value that is determined by local assessors to be the total taxable value of land and additions on the property. | Land | Improvement |
|---|---|---|---|---|
| 2020 | $2,405 | $16,177 | $16,177 | $0 |
| 2019 | -- | $16,177 | $16,177 | $0 |
Property History
| Date | Event | Price | Change | Sq Ft Price |
|---|---|---|---|---|
| 06/10/2025 06/10/25 | For Sale | $750,000 | -- | $342 / Sq Ft |
Purchase History
| Date | Type | Sale Price | Title Company |
|---|---|---|---|
| Special Warranty Deed | $443,000 | Carefree Title Agency Inc |
Mortgage History
| Date | Status | Loan Amount | Loan Type |
|---|---|---|---|
| Open | $443,000 | VA |
Similar Homes in Bradenton, FL
Source: Stellar MLS
MLS Number: A4654901
- 3415 Big Sky Way
- 13422 Flat Woods Terrace
- 3210 Desert Plain Cove
- 13228 Saw Palm Creek Trail
- 3218 Big Sky Way
- 13814 Green Hammock Place
- 13126 Indigo Way
- 13721 Saw Palm Creek Trail
- 3717 Savanna Palms Ct
- 3803 Savanna Palms Ct
- 3512 Scrub Creek Run
- 3814 Scrub Creek Run
- 13627 American Prairie Place
- 4204 Midnight Blue Run
- 3325 Azurite Way
- 13212 Deep Blue Place
- 12908 Crystal Clear Place
- 13319 Deep Blue Place
- 13706 American Prairie Place
- 12817 Cobalt Terrace
