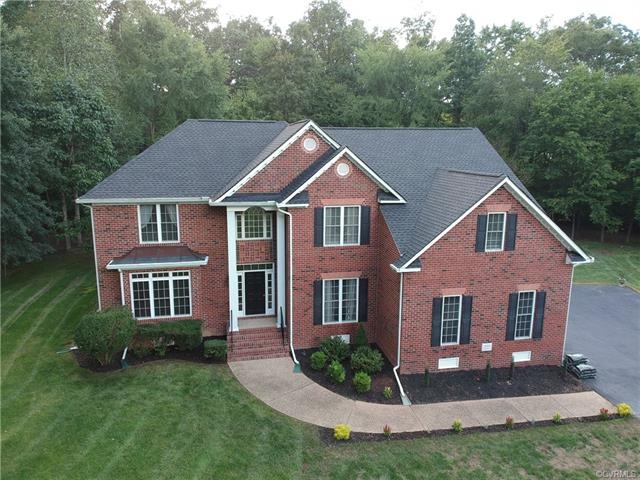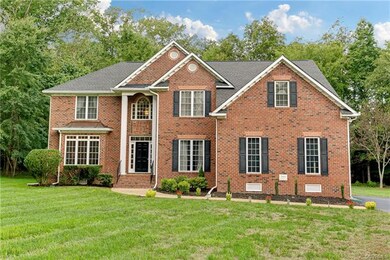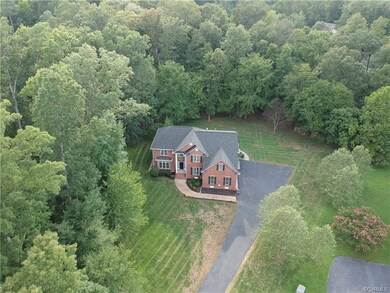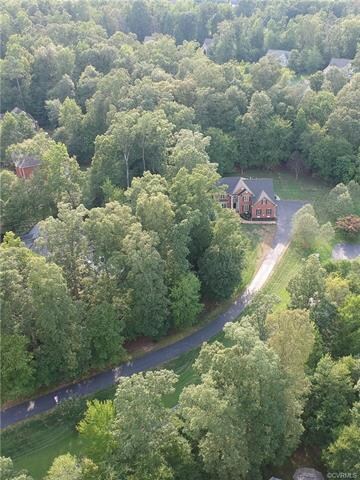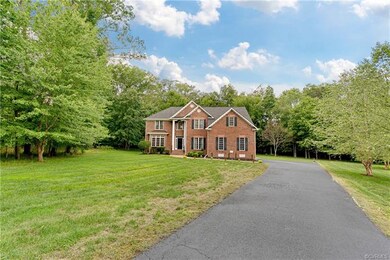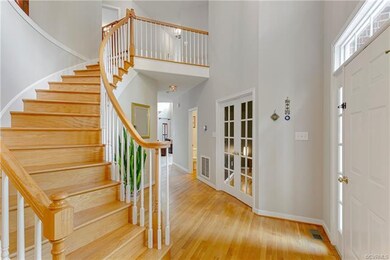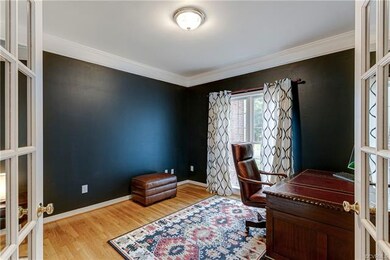
3504 Robious Forest Way Midlothian, VA 23113
Tarrington NeighborhoodEstimated Value: $723,000 - $796,000
Highlights
- Wooded Lot
- Transitional Architecture
- Wood Flooring
- Bettie Weaver Elementary School Rated A-
- Cathedral Ceiling
- Separate Formal Living Room
About This Home
As of September 2020Come fall in LOVE with this beautiful home located on a large, private 1+Acre lot tucked away in the Robious Forest Subdivision! This open-concept floorplan includes a 2-story Foyer w/ a Grand Curved Staircase leading into the Living and Formal Dining rooms which include Hardwood Floors, Recessed Lighting, Custom Moldings, Columns and Large Windows! There is an Office/Study with French Doors, Crown Moldings, Hardwood Floors and new Paint. The spacious Kitchen includes Custom Cabinetry w/Pullout Drawers, Granite Countertops, a Thermador Gas Stove with Warming Lamps in Hood, a Built-in Pantry, Tile Backsplash and Refrigerator conveys! The Breakfast Nook has a Bay Window and looks into the 2-Story Family Room w/ 2nd staircase, Plantation Shutters, Gas Fireplace, and Custom Built-ins w/ Lights. The 2nd Floor includes a Master Bedroom Suite w/Hardwood Floors, Ensuite Master Bath with His/Her Vanities, 3 Spacious Bedrooms, one of which includes a huge Walk-in Closet space and Jack & Jill Bath. The Backyard is serene and private and incl. a beautiful 54'x25' stamped concrete patio w/Brick Wall Surround, Outdoor Lighting, Pergolas and Fans! Close to Schools, 288, Restaurants and Shopping!
Last Agent to Sell the Property
Real Broker LLC License #0225207369 Listed on: 08/21/2020

Home Details
Home Type
- Single Family
Est. Annual Taxes
- $4,210
Year Built
- Built in 1999
Lot Details
- 1.11 Acre Lot
- Landscaped
- Level Lot
- Wooded Lot
- Zoning described as R40
HOA Fees
- $19 Monthly HOA Fees
Parking
- 2 Car Direct Access Garage
- Rear-Facing Garage
- Garage Door Opener
- Driveway
Home Design
- Transitional Architecture
- Brick Exterior Construction
- Frame Construction
- Shingle Roof
- Composition Roof
- Vinyl Siding
Interior Spaces
- 3,275 Sq Ft Home
- 2-Story Property
- Wired For Data
- Built-In Features
- Bookcases
- Cathedral Ceiling
- Ceiling Fan
- Recessed Lighting
- Gas Fireplace
- Thermal Windows
- Bay Window
- French Doors
- Separate Formal Living Room
Kitchen
- Breakfast Area or Nook
- Eat-In Kitchen
- Gas Cooktop
- Stove
- Microwave
- Dishwasher
- Granite Countertops
- Disposal
Flooring
- Wood
- Carpet
- Ceramic Tile
Bedrooms and Bathrooms
- 4 Bedrooms
- En-Suite Primary Bedroom
- Walk-In Closet
- Double Vanity
- Garden Bath
Laundry
- Dryer
- Washer
Basement
- Heated Basement
- Crawl Space
Outdoor Features
- Patio
- Exterior Lighting
- Rear Porch
- Stoop
Schools
- Bettie Weaver Elementary School
- Robious Middle School
- James River High School
Utilities
- Forced Air Zoned Heating and Cooling System
- Heating System Uses Natural Gas
- Heat Pump System
- Gas Water Heater
- High Speed Internet
- Cable TV Available
Community Details
- Robious Forest Subdivision
Listing and Financial Details
- Tax Lot 2
- Assessor Parcel Number 727-72-41-52-200-000
Ownership History
Purchase Details
Home Financials for this Owner
Home Financials are based on the most recent Mortgage that was taken out on this home.Purchase Details
Home Financials for this Owner
Home Financials are based on the most recent Mortgage that was taken out on this home.Purchase Details
Home Financials for this Owner
Home Financials are based on the most recent Mortgage that was taken out on this home.Similar Homes in Midlothian, VA
Home Values in the Area
Average Home Value in this Area
Purchase History
| Date | Buyer | Sale Price | Title Company |
|---|---|---|---|
| Williamson Regena Oelrich | $515,000 | First Title & Escrow Inc | |
| Vizcaino Oswaldo | $480,000 | Attorney | |
| Mielke Dean R | $339,000 | -- |
Mortgage History
| Date | Status | Borrower | Loan Amount |
|---|---|---|---|
| Open | Williamson Regena Oelrich | $412,000 | |
| Previous Owner | Vizcaino Oswaldo | $421,665 | |
| Previous Owner | Mielke Dean R | $270,850 |
Property History
| Date | Event | Price | Change | Sq Ft Price |
|---|---|---|---|---|
| 09/18/2020 09/18/20 | Sold | $515,000 | 0.0% | $157 / Sq Ft |
| 08/23/2020 08/23/20 | Pending | -- | -- | -- |
| 08/21/2020 08/21/20 | For Sale | $515,000 | +7.3% | $157 / Sq Ft |
| 01/10/2020 01/10/20 | Sold | $480,000 | -4.0% | $147 / Sq Ft |
| 10/19/2019 10/19/19 | Pending | -- | -- | -- |
| 10/15/2019 10/15/19 | For Sale | $499,950 | -- | $153 / Sq Ft |
Tax History Compared to Growth
Tax History
| Year | Tax Paid | Tax Assessment Tax Assessment Total Assessment is a certain percentage of the fair market value that is determined by local assessors to be the total taxable value of land and additions on the property. | Land | Improvement |
|---|---|---|---|---|
| 2025 | $5,741 | $642,200 | $182,900 | $459,300 |
| 2024 | $5,741 | $605,100 | $164,900 | $440,200 |
| 2023 | $5,227 | $574,400 | $141,800 | $432,600 |
| 2022 | $4,972 | $540,400 | $109,000 | $431,400 |
| 2021 | $4,395 | $460,000 | $100,000 | $360,000 |
| 2020 | $4,370 | $460,000 | $100,000 | $360,000 |
| 2019 | $4,210 | $443,200 | $100,000 | $343,200 |
| 2018 | $4,283 | $443,200 | $100,000 | $343,200 |
| 2017 | $4,305 | $443,200 | $100,000 | $343,200 |
| 2016 | $4,014 | $418,100 | $97,300 | $320,800 |
| 2015 | $3,944 | $408,200 | $87,400 | $320,800 |
| 2014 | $3,877 | $401,300 | $85,500 | $315,800 |
Agents Affiliated with this Home
-
Sarah Holton

Seller's Agent in 2020
Sarah Holton
Real Broker LLC
(804) 432-0669
2 in this area
98 Total Sales
-
Tammy Glenn

Seller's Agent in 2020
Tammy Glenn
BHHS PenFed (actual)
(804) 405-2672
37 Total Sales
-
Kathy Metrick
K
Buyer's Agent in 2020
Kathy Metrick
The Steele Group
(252) 202-5919
2 in this area
15 Total Sales
-
Martin Commons

Buyer's Agent in 2020
Martin Commons
Napier REALTORS ERA
(804) 971-6037
38 Total Sales
Map
Source: Central Virginia Regional MLS
MLS Number: 2025345
APN: 727-72-41-52-200-000
- 14101 Ashton Cove Dr
- 3624 Riverdowns Dr N
- 3607 Planters Walk Ct
- 14101 Kings Farm Ct
- 14006 Riverdowns Mews N
- 14149 Riverdowns Dr S
- 14230 Post Mill Dr
- 14231 Riverdowns Dr S
- 13951 Whitechapel Rd
- 13412 Ellerton Ct
- 1120 Cardinal Crest Terrace
- 13337 Langford Dr
- 3510 Crossings Way
- 13211 Powderham Ln
- 14337 Riverdowns Dr S
- 13612 Waterswatch Ct
- 2631 Royal Crest Dr
- 3006 Calcutt Dr
- 13500 Stonegate Rd
- 2363 Founders Creek Ct
- 3504 Robious Forest Way
- 3508 Robious Forest Way
- 3500 Robious Forest Way
- 3436 Robious Forest Way
- 3516 Robious Forest Way
- 13830 Knights Run Dr
- 13824 Knights Run Dr
- 3430 Robious Forest Way
- 3520 Robious Forest Way
- 3512 Robious Forest Way
- 3501 Knights Run Ct
- 13818 Knights Run Dr
- 3501 Robious Forest Way
- 3507 Robious Forest Way
- 3437 Robious Forest Way
- 3524 Robious Forest Way
- 3513 Robious Forest Way
- 13812 Knights Run Dr
- 3507 Knights Run Ct
- 3424 Robious Forest Way
