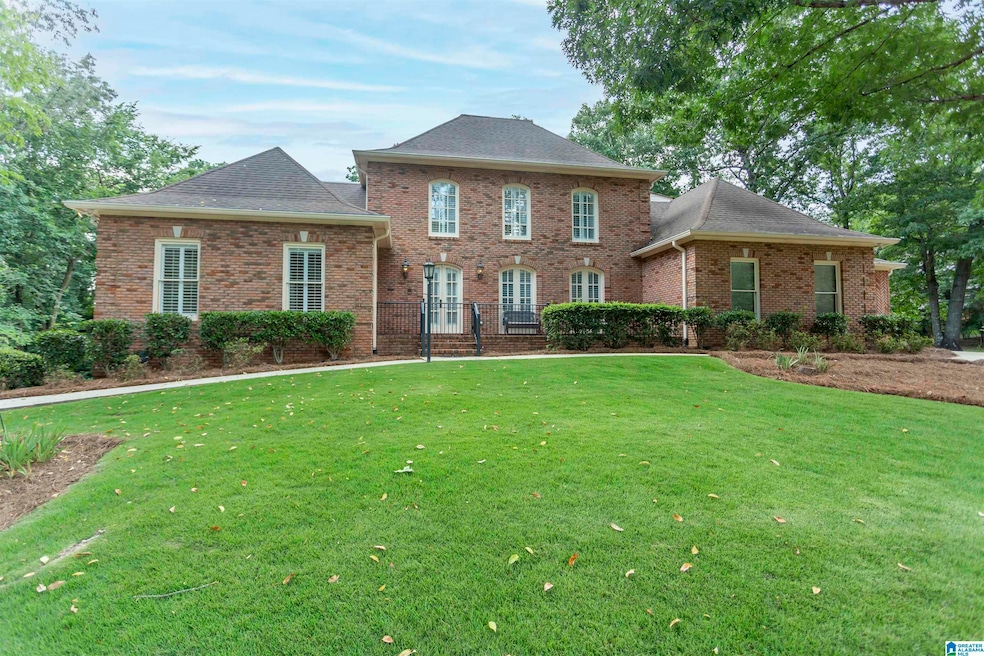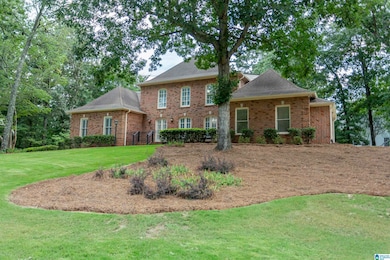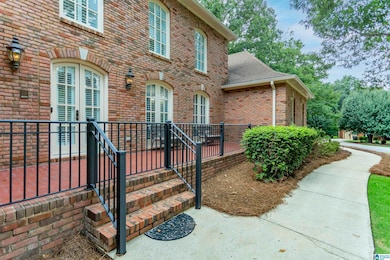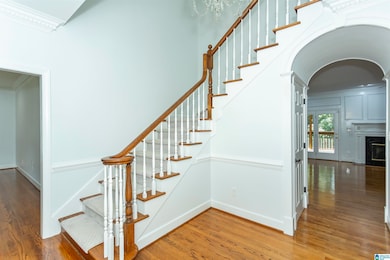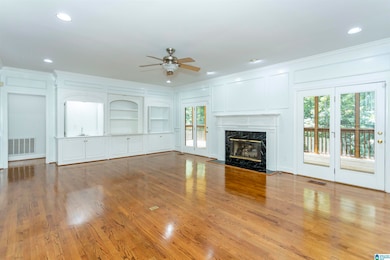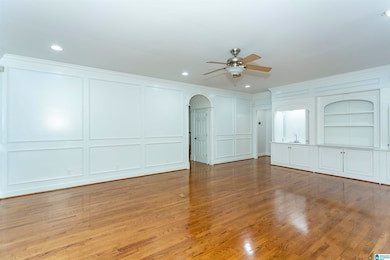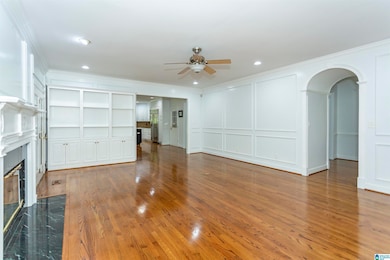
3504 Wyngate Trace Birmingham, AL 35242
North Shelby County NeighborhoodEstimated payment $4,586/month
Highlights
- 1.06 Acre Lot
- Covered Deck
- Main Floor Primary Bedroom
- Inverness Elementary School Rated A
- Wood Flooring
- Attic
About This Home
Welcome to this stunning estate-style residence nestled in Inverness Wyngate. Offering timeless elegance and exceptional space, this 5-bedroom, 4.5-bathroom home spans over 4,500 square feet and sits beautifully on a spacious 1+ acre corner lot. Inside you'll discover a thoughtfully designed main level featuring a home office, a grand living room with a cozy fireplace and custom built-ins, and an oversized formal dining room perfect for entertaining. The gourmet kitchen is a chef’s dream with high-end appliances, generous counter space, and a sunny eat-in breakfast area. The main-level primary suite is a true retreat, showcasing a luxurious ensuite bathroom complete with a soaking tub, separate tiled shower, and a large walk-in closet. Upstairs, you'll find three large bedrooms and two full bathrooms, offering comfort and privacy for family or guests. The finished basement provides even more living space with a massive bonus room, fifth bedroom, and fourth bath! Don't miss it!
Home Details
Home Type
- Single Family
Est. Annual Taxes
- $3,216
Year Built
- Built in 1989
Lot Details
- 1.06 Acre Lot
- Fenced Yard
- Corner Lot
HOA Fees
- $38 Monthly HOA Fees
Parking
- 3 Car Garage
- Side Facing Garage
- Driveway
Home Design
- Four Sided Brick Exterior Elevation
Interior Spaces
- 2-Story Property
- Smooth Ceilings
- Gas Fireplace
- Living Room with Fireplace
- Dining Room
- Home Office
- Bonus Room
- Attic
Kitchen
- Breakfast Bar
- Double Oven
- Gas Cooktop
- Dishwasher
- Kitchen Island
- Stone Countertops
Flooring
- Wood
- Carpet
- Tile
Bedrooms and Bathrooms
- 5 Bedrooms
- Primary Bedroom on Main
- Split Bedroom Floorplan
- Walk-In Closet
- Bathtub and Shower Combination in Primary Bathroom
- Garden Bath
- Separate Shower
- Linen Closet In Bathroom
Laundry
- Laundry Room
- Laundry on main level
- Washer and Electric Dryer Hookup
Basement
- Basement Fills Entire Space Under The House
- Bedroom in Basement
- Natural lighting in basement
Outdoor Features
- Covered Deck
- Patio
Schools
- Inverness Elementary School
- Oak Mountain Middle School
- Oak Mountain High School
Utilities
- Central Heating and Cooling System
- Underground Utilities
- Tankless Water Heater
- Septic Tank
Community Details
- Association fees include common grounds mntc
Listing and Financial Details
- Assessor Parcel Number 10-2-03-0-002-040.000
Map
Home Values in the Area
Average Home Value in this Area
Tax History
| Year | Tax Paid | Tax Assessment Tax Assessment Total Assessment is a certain percentage of the fair market value that is determined by local assessors to be the total taxable value of land and additions on the property. | Land | Improvement |
|---|---|---|---|---|
| 2024 | $3,216 | $73,080 | $0 | $0 |
| 2023 | $2,900 | $66,840 | $0 | $0 |
| 2022 | $2,643 | $61,000 | $0 | $0 |
| 2021 | $2,400 | $55,480 | $0 | $0 |
| 2020 | $4,851 | $110,240 | $0 | $0 |
| 2019 | $4,880 | $110,900 | $0 | $0 |
| 2017 | $2,383 | $55,080 | $0 | $0 |
| 2015 | $2,263 | $52,360 | $0 | $0 |
| 2014 | $2,203 | $51,000 | $0 | $0 |
Property History
| Date | Event | Price | Change | Sq Ft Price |
|---|---|---|---|---|
| 07/10/2025 07/10/25 | Pending | -- | -- | -- |
| 07/10/2025 07/10/25 | For Sale | $775,000 | +40.9% | $171 / Sq Ft |
| 11/05/2019 11/05/19 | Sold | $550,000 | -6.0% | $121 / Sq Ft |
| 09/27/2019 09/27/19 | Price Changed | $585,000 | -2.3% | $129 / Sq Ft |
| 06/27/2019 06/27/19 | Price Changed | $599,000 | -3.4% | $132 / Sq Ft |
| 04/18/2019 04/18/19 | Price Changed | $620,000 | -3.9% | $137 / Sq Ft |
| 02/28/2019 02/28/19 | For Sale | $645,000 | -- | $142 / Sq Ft |
Purchase History
| Date | Type | Sale Price | Title Company |
|---|---|---|---|
| Warranty Deed | $550,000 | None Available | |
| Warranty Deed | $455,000 | Alabama Title Co Inc |
Mortgage History
| Date | Status | Loan Amount | Loan Type |
|---|---|---|---|
| Previous Owner | $300,500 | Unknown | |
| Previous Owner | $40,000 | Credit Line Revolving | |
| Previous Owner | $364,000 | No Value Available |
Similar Homes in the area
Source: Greater Alabama MLS
MLS Number: 21424504
APN: 10-2-03-0-002-040-000
- 3357 Afton Ln
- 4481 Crossings Ridge
- 5425 Woodford Dr
- 3204 Woodford Way
- 2048 Glen Eagle Ln
- 4081 Crossings Ln
- 4181 Crossings Ln
- 3007 Old Stone Dr
- 3041 Old Stone Dr
- 2528 Inverness Point Dr Unit 913
- 4041 Crossings Ln
- 2929 Riverwood Terrace
- 1033 Inverness Cove Way
- 1065 Inverness Cove Way
- 308 Bradberry Ln
- 181 Cambrian Way Unit 181
- 2940 Coatbridge Ln
- 102 Cambrian Way
- 2034 Kirkman Dr
- 321 Heath Dr
