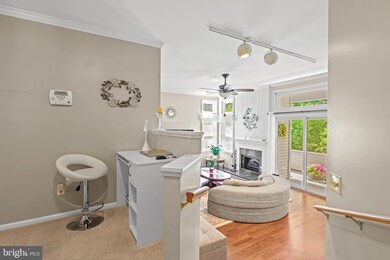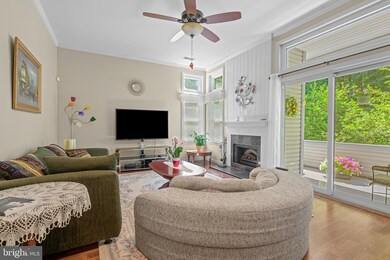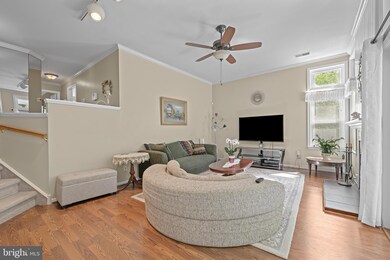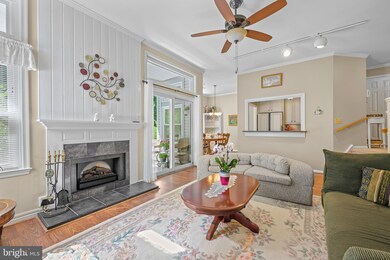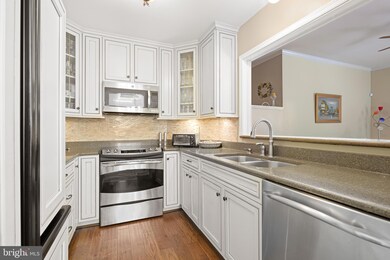
3505 Haley Ct Wilmington, DE 19808
Pike Creek NeighborhoodHighlights
- Contemporary Architecture
- Main Floor Bedroom
- Galley Kitchen
- Linden Hill Elementary School Rated A
- Balcony
- Living Room
About This Home
As of August 2024Welcome to comfortable and stylish living in this contemporary, and impeccably cared for two-bedroom, two-bath condo in desirable Birch Pointe in Pike Creek. This unit features an updated kitchen, vinyl plank floors, a vaulted ceiling and electric fireplace in the main living area which leads to a balcony overlooking a serene wooded area. The dining area with a corner built-in shelf is adjacent to the galley kitchen. Two full bathrooms, one with a convenient stackable washer and dryer. The primary bedroom offers an en suite bath and ample closet space. A personal locked storage room is located on the lower level of the building.
Last Agent to Sell the Property
Patterson-Schwartz-Hockessin License #RS0036550 Listed on: 07/15/2024

Property Details
Home Type
- Condominium
Est. Annual Taxes
- $759
Year Built
- Built in 1986
HOA Fees
- $340 Monthly HOA Fees
Home Design
- Contemporary Architecture
- Vinyl Siding
Interior Spaces
- Property has 3 Levels
- Ceiling Fan
- Electric Fireplace
- Window Treatments
- Living Room
- Dining Room
Kitchen
- Galley Kitchen
- Electric Oven or Range
- Microwave
- Dishwasher
- Disposal
Bedrooms and Bathrooms
- 2 Main Level Bedrooms
- En-Suite Primary Bedroom
- 2 Full Bathrooms
Laundry
- Laundry in unit
- Dryer
- Washer
Parking
- Paved Parking
- Parking Lot
Outdoor Features
- Balcony
Utilities
- Forced Air Heating and Cooling System
- Electric Water Heater
- No Septic System
Listing and Financial Details
- Assessor Parcel Number 08-042.20-035.C.0081
Community Details
Overview
- Association fees include all ground fee, common area maintenance, exterior building maintenance, lawn maintenance, sewer, snow removal, trash, water
- Low-Rise Condominium
- Birch Pointe Subdivision
Amenities
- Common Area
- Community Storage Space
Pet Policy
- Pets Allowed
Ownership History
Purchase Details
Home Financials for this Owner
Home Financials are based on the most recent Mortgage that was taken out on this home.Purchase Details
Home Financials for this Owner
Home Financials are based on the most recent Mortgage that was taken out on this home.Purchase Details
Home Financials for this Owner
Home Financials are based on the most recent Mortgage that was taken out on this home.Purchase Details
Similar Homes in Wilmington, DE
Home Values in the Area
Average Home Value in this Area
Purchase History
| Date | Type | Sale Price | Title Company |
|---|---|---|---|
| Deed | -- | None Listed On Document | |
| Deed | $140,000 | None Available | |
| Deed | $155,000 | None Available | |
| Deed | $125,900 | -- |
Mortgage History
| Date | Status | Loan Amount | Loan Type |
|---|---|---|---|
| Open | $10,000 | No Value Available | |
| Open | $235,000 | New Conventional | |
| Previous Owner | $139,500 | Purchase Money Mortgage |
Property History
| Date | Event | Price | Change | Sq Ft Price |
|---|---|---|---|---|
| 08/27/2024 08/27/24 | Sold | $265,000 | +6.0% | -- |
| 07/31/2024 07/31/24 | For Sale | $249,900 | 0.0% | -- |
| 07/17/2024 07/17/24 | Pending | -- | -- | -- |
| 07/15/2024 07/15/24 | For Sale | $249,900 | +78.5% | -- |
| 06/07/2016 06/07/16 | Sold | $140,000 | -6.0% | -- |
| 06/02/2016 06/02/16 | For Sale | $148,900 | 0.0% | -- |
| 05/26/2016 05/26/16 | Pending | -- | -- | -- |
| 03/15/2016 03/15/16 | Price Changed | $148,900 | -6.6% | -- |
| 11/19/2015 11/19/15 | Price Changed | $159,500 | -1.8% | -- |
| 10/06/2015 10/06/15 | For Sale | $162,500 | -- | -- |
Tax History Compared to Growth
Tax History
| Year | Tax Paid | Tax Assessment Tax Assessment Total Assessment is a certain percentage of the fair market value that is determined by local assessors to be the total taxable value of land and additions on the property. | Land | Improvement |
|---|---|---|---|---|
| 2023 | $485 | $55,000 | $8,300 | $46,700 |
| 2022 | $494 | $55,000 | $8,300 | $46,700 |
| 2021 | $494 | $55,000 | $8,300 | $46,700 |
| 2020 | $1,420 | $55,000 | $8,300 | $46,700 |
| 2019 | $1,817 | $55,000 | $8,300 | $46,700 |
| 2018 | $1,781 | $55,000 | $8,300 | $46,700 |
| 2017 | $1,759 | $55,000 | $8,300 | $46,700 |
| 2016 | $1,680 | $55,000 | $8,300 | $46,700 |
| 2015 | $843 | $55,000 | $8,300 | $46,700 |
| 2014 | $738 | $55,000 | $8,300 | $46,700 |
Agents Affiliated with this Home
-
Delcollo & Salva Team

Seller's Agent in 2024
Delcollo & Salva Team
Patterson Schwartz
(302) 383-3576
29 in this area
250 Total Sales
-
Cody Hoesterey

Buyer's Agent in 2024
Cody Hoesterey
Crown Homes Real Estate
(302) 743-1056
4 in this area
44 Total Sales
-
Robert Hoesterey

Buyer Co-Listing Agent in 2024
Robert Hoesterey
Crown Homes Real Estate
(302) 743-1063
7 in this area
220 Total Sales
-
Nicholas Baldini

Seller's Agent in 2016
Nicholas Baldini
Patterson Schwartz
(302) 234-3618
11 in this area
119 Total Sales
-
Maria Baldini

Seller Co-Listing Agent in 2016
Maria Baldini
Patterson Schwartz
(302) 598-8557
7 in this area
62 Total Sales
-
Magge Moryc
M
Buyer's Agent in 2016
Magge Moryc
Patterson Schwartz
(302) 740-8873
5 in this area
11 Total Sales
Map
Source: Bright MLS
MLS Number: DENC2064710
APN: 08-042.20-035.C-0081
- 3605 Haley Ct Unit 75
- 3801 Haley Ct Unit 61
- 3205 Champions Dr
- 5414 Valley Green Dr Unit D4
- 5405 Delray Dr
- 58 Vansant Rd
- 5431 Doral Dr
- 17 Mcmechem Ct
- 4907 Plum Run Ct
- 3109 Albemarle Rd
- 4861 Plum Run Ct
- 7 Martine Ct
- 13 Barnard St
- 11 Clemson Ct
- 122 Worral Dr
- 4800 Sugar Plum Ct
- 4813 #2 Hogan Dr
- 4815 Hogan Dr
- 4811 Hogan Dr Unit 3
- 4809 Hogan Dr Unit 4

