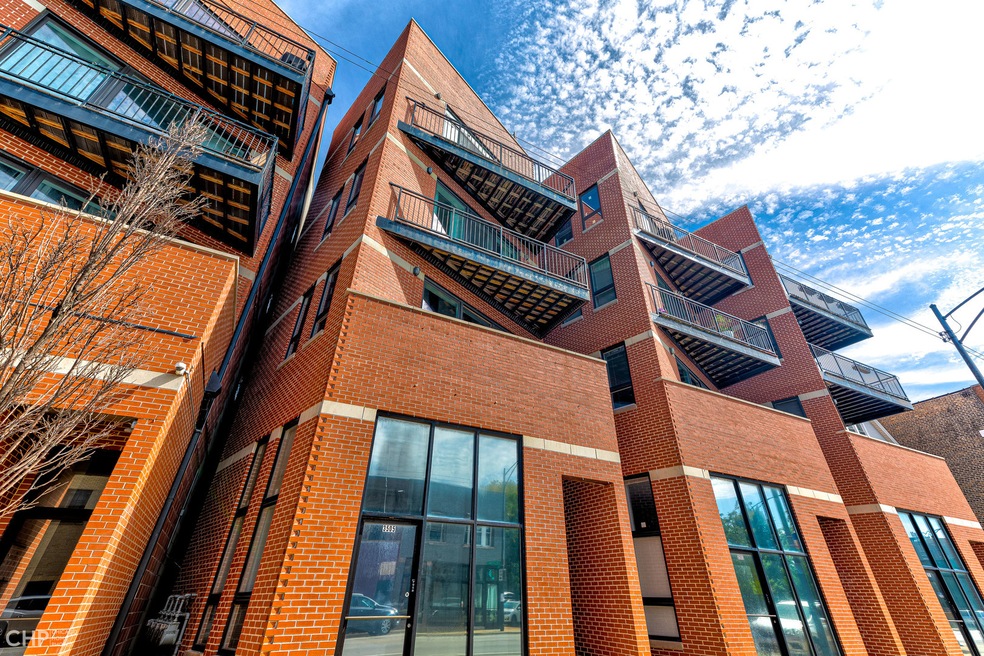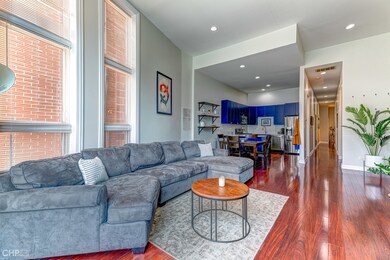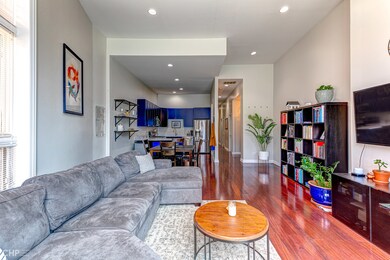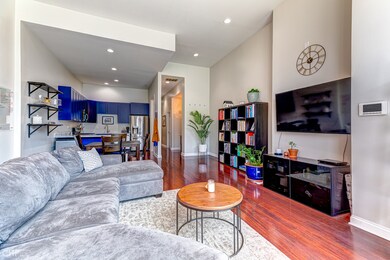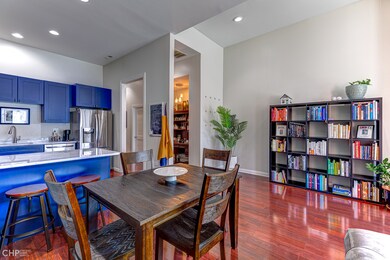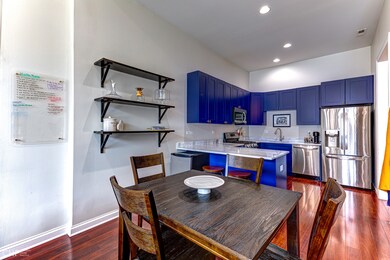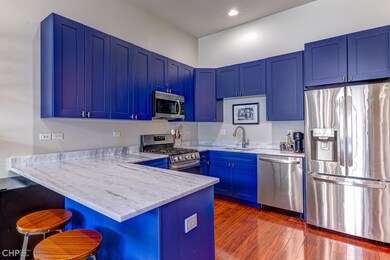
3505 N Elston Ave Unit C1 Chicago, IL 60618
Avondale NeighborhoodHighlights
- Rooftop Deck
- Wood Flooring
- Home Office
- Open Floorplan
- Main Floor Bedroom
- 1-minute walk to Elston (Daniel) Park
About This Home
As of June 2025Soaring 16' Ceilings in this 2 bedroom, 2 bath Avondale condo with private entry! If you're seeking something different and better than your average cookie cutter condo then look no further! This intelligently designed unit has a great sense of openness in the living area, with room for dining table and open, renovated kitchen featuring chic blue cabinets, marble counters and stainless steel appliances. There's even a nook off the office that could be a huge pantry, or be used as a custom home office space. King-sized primary bedroom enjoys private, en-suite bath with dual sinks and whirlpool tub. The guest bedroom sits adjacent to the guest bath, which has a massive walk-in shower. There's even an additional office nook near the home's rear entry, plus a huge, in-unit storage closet. Hardwood floors throughout, central air/heat plus in-unit washer & dryer complete this home. A back patio for outdoor fun for this unit, plus the building has a shared roof top space. All this, in an intimate 4-unit, rental friendly building in an A+ Avondale location. This home's convenient to grocery stores, parks, Target, CTA, Expressway, Heart of Roscoe Village, dining spots like Honey Butter Fried Chicken and Kuma's Corner, coffee shops like Avondale Coffee Club and Dark Matter, shops and more. East street parking with rental options nearby. **Taxes have been appealed and property re-assessed and should reduce substantially, per the owner - please review broker private remarks for additional details & notes**. Come home!
Last Agent to Sell the Property
Baird & Warner License #475142147 Listed on: 04/29/2025

Property Details
Home Type
- Condominium
Est. Annual Taxes
- $10,186
Year Built
- Built in 2008
HOA Fees
- $118 Monthly HOA Fees
Home Design
- Brick Exterior Construction
Interior Spaces
- 4-Story Property
- Open Floorplan
- Window Screens
- Family Room
- Combination Dining and Living Room
- Home Office
- Wood Flooring
Kitchen
- Range
- Microwave
- Dishwasher
- Stainless Steel Appliances
- Disposal
Bedrooms and Bathrooms
- 2 Bedrooms
- 2 Potential Bedrooms
- Main Floor Bedroom
- Walk-In Closet
- Bathroom on Main Level
- 2 Full Bathrooms
- Dual Sinks
- Soaking Tub
Laundry
- Laundry Room
- Dryer
- Washer
Home Security
Outdoor Features
- Rooftop Deck
- Patio
Schools
- Linne Elementary School
- Schurz High School
Utilities
- Forced Air Heating and Cooling System
- Heating System Uses Natural Gas
- Lake Michigan Water
- Cable TV Available
Community Details
Overview
- Association fees include water, insurance, exterior maintenance, scavenger
- 4 Units
- Ask L/A Association
Pet Policy
- Dogs and Cats Allowed
Additional Features
- Common Area
- Carbon Monoxide Detectors
Ownership History
Purchase Details
Home Financials for this Owner
Home Financials are based on the most recent Mortgage that was taken out on this home.Purchase Details
Home Financials for this Owner
Home Financials are based on the most recent Mortgage that was taken out on this home.Purchase Details
Purchase Details
Home Financials for this Owner
Home Financials are based on the most recent Mortgage that was taken out on this home.Similar Homes in Chicago, IL
Home Values in the Area
Average Home Value in this Area
Purchase History
| Date | Type | Sale Price | Title Company |
|---|---|---|---|
| Warranty Deed | $293,000 | Chicago Title Company | |
| Warranty Deed | $209,000 | Attorney | |
| Sheriffs Deed | -- | None Available | |
| Warranty Deed | $2,000,000 | None Available |
Mortgage History
| Date | Status | Loan Amount | Loan Type |
|---|---|---|---|
| Open | $292,000 | New Conventional | |
| Closed | $279,000 | New Conventional | |
| Closed | $278,350 | New Conventional | |
| Previous Owner | $198,550 | Commercial | |
| Previous Owner | $245,000 | Commercial | |
| Previous Owner | $1,862,000 | Construction | |
| Previous Owner | $5,755,000 | Construction |
Property History
| Date | Event | Price | Change | Sq Ft Price |
|---|---|---|---|---|
| 06/06/2025 06/06/25 | Sold | $345,000 | -1.4% | -- |
| 05/02/2025 05/02/25 | Pending | -- | -- | -- |
| 04/29/2025 04/29/25 | For Sale | $350,000 | 0.0% | -- |
| 05/11/2023 05/11/23 | Rented | $2,199 | 0.0% | -- |
| 05/11/2023 05/11/23 | For Rent | $2,199 | 0.0% | -- |
| 03/31/2023 03/31/23 | Off Market | $2,199 | -- | -- |
| 03/22/2023 03/22/23 | For Rent | $2,199 | 0.0% | -- |
| 04/20/2018 04/20/18 | Sold | $293,000 | -1.3% | $217 / Sq Ft |
| 03/06/2018 03/06/18 | Pending | -- | -- | -- |
| 02/20/2018 02/20/18 | For Sale | $297,000 | +42.1% | $220 / Sq Ft |
| 01/21/2016 01/21/16 | Sold | $209,000 | 0.0% | -- |
| 12/21/2015 12/21/15 | Pending | -- | -- | -- |
| 12/20/2015 12/20/15 | For Sale | $209,000 | -- | -- |
Tax History Compared to Growth
Tax History
| Year | Tax Paid | Tax Assessment Tax Assessment Total Assessment is a certain percentage of the fair market value that is determined by local assessors to be the total taxable value of land and additions on the property. | Land | Improvement |
|---|---|---|---|---|
| 2024 | $10,186 | $31,250 | $5,427 | $25,823 |
| 2023 | $9,928 | $48,104 | $2,791 | $45,313 |
| 2022 | $9,928 | $48,104 | $2,791 | $45,313 |
| 2021 | $9,705 | $48,103 | $2,791 | $45,312 |
| 2020 | $11,179 | $50,000 | $2,791 | $47,209 |
| 2019 | $11,131 | $55,200 | $2,791 | $52,409 |
| 2018 | $10,904 | $55,200 | $2,791 | $52,409 |
| 2017 | $6,385 | $29,660 | $1 | $29,659 |
| 2016 | $5,941 | $29,660 | $1 | $29,659 |
| 2015 | $5,435 | $29,660 | $1 | $29,659 |
| 2014 | $1,003 | $5,407 | $2,442 | $2,965 |
| 2013 | $983 | $5,407 | $2,442 | $2,965 |
Agents Affiliated with this Home
-
Scott Curcio

Seller's Agent in 2025
Scott Curcio
Baird Warner
(773) 517-6585
43 in this area
477 Total Sales
-
Grigory Pekarsky

Buyer's Agent in 2025
Grigory Pekarsky
Vesta Preferred LLC
(773) 974-8014
24 in this area
1,712 Total Sales
-
Kenneth Sabino

Seller Co-Listing Agent in 2023
Kenneth Sabino
Baird Warner
(773) 273-5095
2 in this area
48 Total Sales
-
Melanie Giglio-Vakos

Buyer's Agent in 2023
Melanie Giglio-Vakos
Compass
(312) 953-4998
11 in this area
686 Total Sales
-

Seller's Agent in 2018
Ashour Rehana
Redfin Corporation
(312) 836-4263
-
M
Buyer's Agent in 2018
Martin Campoverde
Jameson Sotheby's Intl Realty
Map
Source: Midwest Real Estate Data (MRED)
MLS Number: 12350822
APN: 13-24-302-032-1001
- 3100 N Albany Ave
- 3528 N Elston Ave
- 3450 N Troy St
- 3057 W Addison St
- 3113 N Kedzie Ave
- 3447 N Whipple St
- 3019 W Cornelia Ave
- 3012 W Newport Ave
- 3401 N Troy St
- 3224 N Elston Ave Unit 2S
- 3621 N Richmond St
- 3675 N Elston Ave
- 3238 N Whipple St
- 2844 W Addison St Unit P1
- 3122 W Belmont Ave
- 3110 W Belmont Ave
- 3046 W Belmont Ave
- 3709 N Elston Ave Unit 2
- 3037 W Belmont Ave Unit 2W
- 2955 W Belmont Ave
