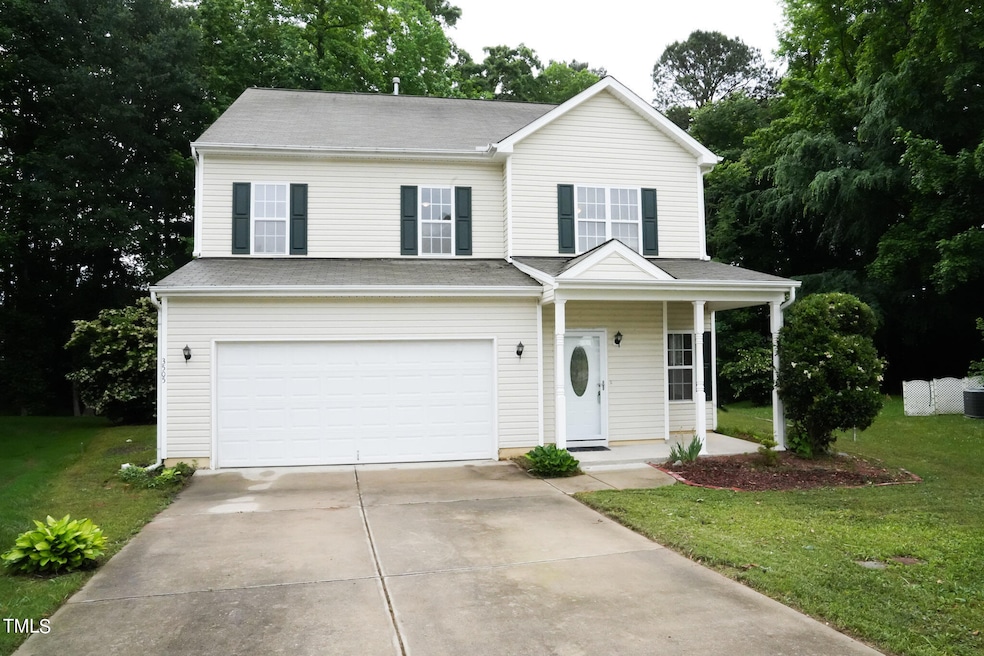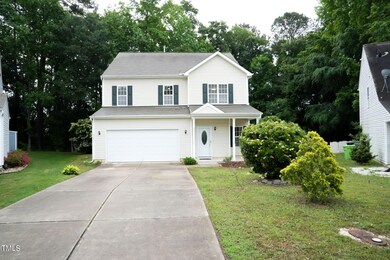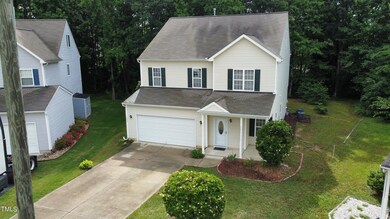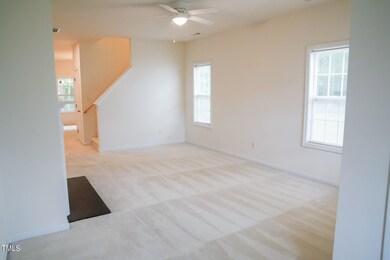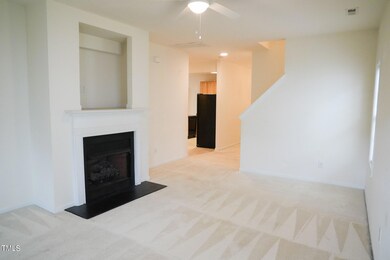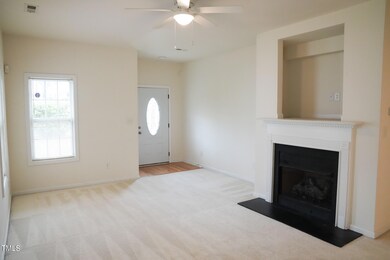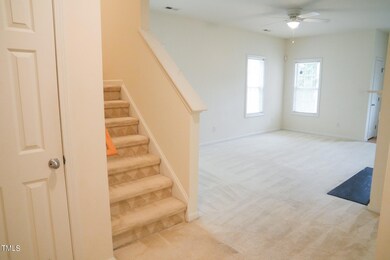
3505 Rendition St Raleigh, NC 27610
Estimated Value: $384,000 - $397,771
Highlights
- Traditional Architecture
- Breakfast Room
- Porch
- Attic
- Cul-De-Sac
- 2 Car Attached Garage
About This Home
As of July 2024Wait until you see how much room there is in this wonderful home now available in Riverbrook Subdivision! Tucked away on a cul de sac lot, you have the rare benefit of privacy with the convenience of everything Raleigh has to offer. With easy access to all the major highways, everything like shopping, food, entertainment and healthcare are just moments away.
The downstairs has wide open spaces for living and dining with a giant kitchen at the heart of it all. The big walk in pantry and ample laundry room provide all the storage you could ever need. Exit to the large, flat backyard right off the breakfast room gives the perfect place to entertain.
All of the bedrooms, located on the second floor, are very well sized with big closets. The primary suite, located on the back of the house, has views of the tree lined back yard and provides a double vanity, walk in shower, garden tub and an enormous walk in closet. But wait, there's more! The walk up attic is 761 sq ft of endless possibilities.
You dont want to miss this one. Come take a look and make this house your new home :)
Call me to ask about Lender credit available with preferred Lender!
Last Agent to Sell the Property
Fonville Morisey/Stonehenge Sa License #255366 Listed on: 05/09/2024

Home Details
Home Type
- Single Family
Est. Annual Taxes
- $2,615
Year Built
- Built in 2006
Lot Details
- 0.25 Acre Lot
- Cul-De-Sac
- Level Lot
- Back and Front Yard
HOA Fees
- $14 Monthly HOA Fees
Parking
- 2 Car Attached Garage
- Garage Door Opener
- Private Driveway
Home Design
- Traditional Architecture
- Slab Foundation
- Shingle Roof
- Vinyl Siding
Interior Spaces
- 2,521 Sq Ft Home
- 2-Story Property
- Screen For Fireplace
- Gas Fireplace
- Sliding Doors
- Family Room with Fireplace
- Breakfast Room
- Dining Room
- Carpet
Kitchen
- Electric Oven
- Self-Cleaning Oven
- Free-Standing Electric Range
- Microwave
- Dishwasher
Bedrooms and Bathrooms
- 4 Bedrooms
Laundry
- Laundry Room
- Laundry on main level
Attic
- Attic Floors
- Permanent Attic Stairs
- Unfinished Attic
Home Security
- Home Security System
- Storm Doors
Outdoor Features
- Patio
- Rain Gutters
- Porch
Schools
- Walnut Creek Elementary School
- West Lake Middle School
- Garner High School
Utilities
- Central Heating and Cooling System
- Heating System Uses Natural Gas
- Natural Gas Connected
- Water Heater
- Community Sewer or Septic
- Phone Available
- Cable TV Available
Listing and Financial Details
- Assessor Parcel Number 1722442706
Community Details
Overview
- Association fees include ground maintenance
- Riverbrooke 2 Association, Phone Number (919) 787-9000
- Built by Capital Homes
- Riverbrooke Subdivision
Security
- Resident Manager or Management On Site
Ownership History
Purchase Details
Home Financials for this Owner
Home Financials are based on the most recent Mortgage that was taken out on this home.Purchase Details
Home Financials for this Owner
Home Financials are based on the most recent Mortgage that was taken out on this home.Purchase Details
Similar Homes in the area
Home Values in the Area
Average Home Value in this Area
Purchase History
| Date | Buyer | Sale Price | Title Company |
|---|---|---|---|
| Cape Hatteras Capital Llc | $380,000 | None Listed On Document | |
| Thomas Shontell N | $186,500 | None Available | |
| Capitol Homes Inc | $502,500 | None Available |
Mortgage History
| Date | Status | Borrower | Loan Amount |
|---|---|---|---|
| Open | Cape Hatteras Capital Llc | $266,000 | |
| Previous Owner | Thomas Shontell N | $190,000 | |
| Previous Owner | Thomas Shontell N | $148,908 |
Property History
| Date | Event | Price | Change | Sq Ft Price |
|---|---|---|---|---|
| 07/29/2024 07/29/24 | Sold | $380,000 | -4.8% | $151 / Sq Ft |
| 06/25/2024 06/25/24 | Pending | -- | -- | -- |
| 06/18/2024 06/18/24 | Price Changed | $399,000 | -1.5% | $158 / Sq Ft |
| 05/09/2024 05/09/24 | For Sale | $405,000 | -- | $161 / Sq Ft |
Tax History Compared to Growth
Tax History
| Year | Tax Paid | Tax Assessment Tax Assessment Total Assessment is a certain percentage of the fair market value that is determined by local assessors to be the total taxable value of land and additions on the property. | Land | Improvement |
|---|---|---|---|---|
| 2024 | $3,485 | $398,909 | $80,000 | $318,909 |
| 2023 | $2,616 | $238,196 | $40,000 | $198,196 |
| 2022 | $2,432 | $238,196 | $40,000 | $198,196 |
| 2021 | $2,338 | $238,196 | $40,000 | $198,196 |
| 2020 | $2,295 | $238,196 | $40,000 | $198,196 |
| 2019 | $2,152 | $184,000 | $32,000 | $152,000 |
| 2018 | $2,030 | $184,000 | $32,000 | $152,000 |
| 2017 | $1,934 | $184,000 | $32,000 | $152,000 |
| 2016 | $1,895 | $184,000 | $32,000 | $152,000 |
| 2015 | $1,938 | $185,271 | $34,000 | $151,271 |
| 2014 | $1,839 | $185,271 | $34,000 | $151,271 |
Agents Affiliated with this Home
-
Christie Haas

Seller's Agent in 2024
Christie Haas
Fonville Morisey/Stonehenge Sa
(919) 605-2811
20 Total Sales
-
Britney Kensmoe

Buyer's Agent in 2024
Britney Kensmoe
Coldwell Banker HPW
(919) 335-5285
130 Total Sales
Map
Source: Doorify MLS
MLS Number: 10028412
APN: 1722.14-44-2706-000
- 3223 Polite Ln
- 3024 Tuckland Dr
- 3705 Rivermist Dr
- 3604 Rivermist Dr
- 2901 Benevolence Dr
- 2306 Stoney Spring Dr
- 3513 Diamond Springs Dr
- 2000 Muddy Creek Ct
- 2429 Follow Me Way
- 3566 Sunbright Ln
- 3113 Chelmshire Ct
- 2114 Stoney Spring Dr
- 3030 Rock Quarry Rd
- 1620 Briarmont Ct
- 1628 Briarmont Ct
- 2617 Chert Ln
- 4817 Quarryman Rd
- 2730 Erinridge Rd
- 1712 Mayridge Ln
- 2800 Elsa Dr
- 3509 Rendition St
- 3500 Rendition St
- 3513 Rendition St
- 3112 Trassacks Dr
- 3116 Trassacks Dr
- 3108 Trassacks Dr
- 3504 Rendition St
- 3120 Trassacks Dr
- 3104 Trassacks Dr
- 3515 Tuckland Dr
- 3125 Hayling Dr
- 3508 Rendition St
- 3517 Rendition St
- 3124 Trassacks Dr
- 3129 Hayling Dr
- 3100 Trassacks Dr
- 3514 Rendition St
- 3512 Rendition St
- 3128 Trassacks Dr
- 3133 Hayling Dr
