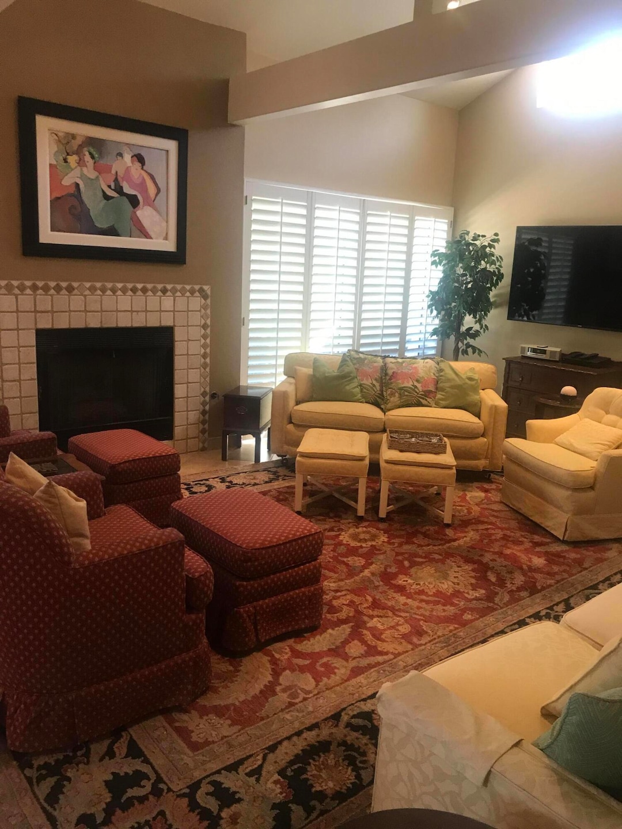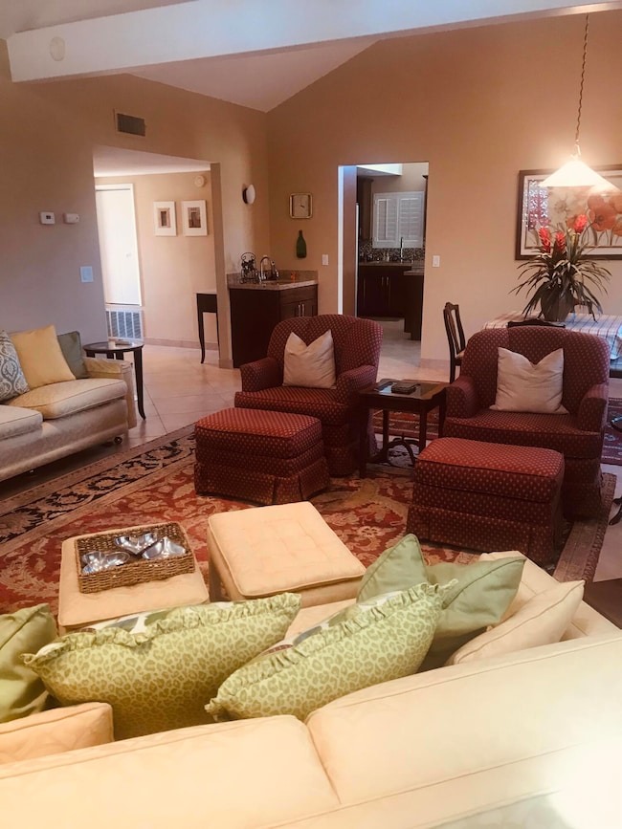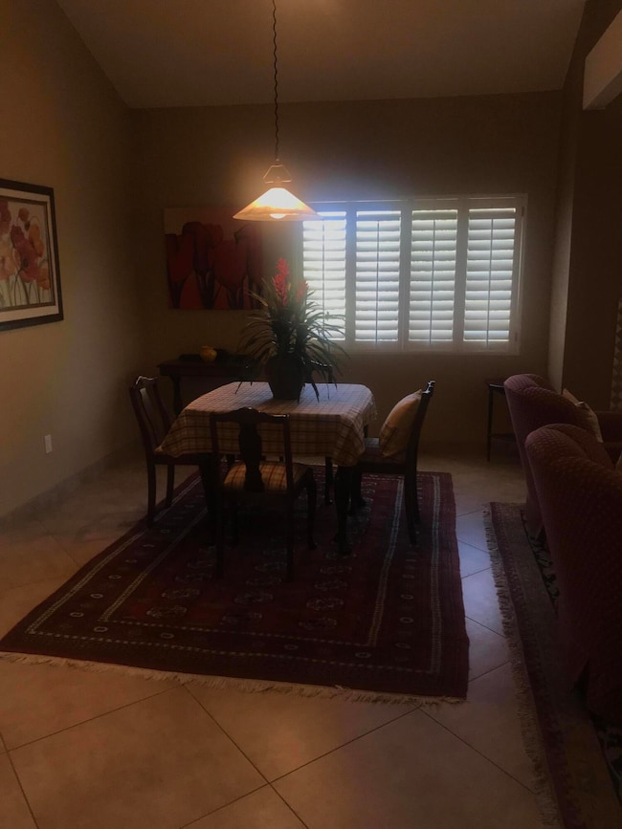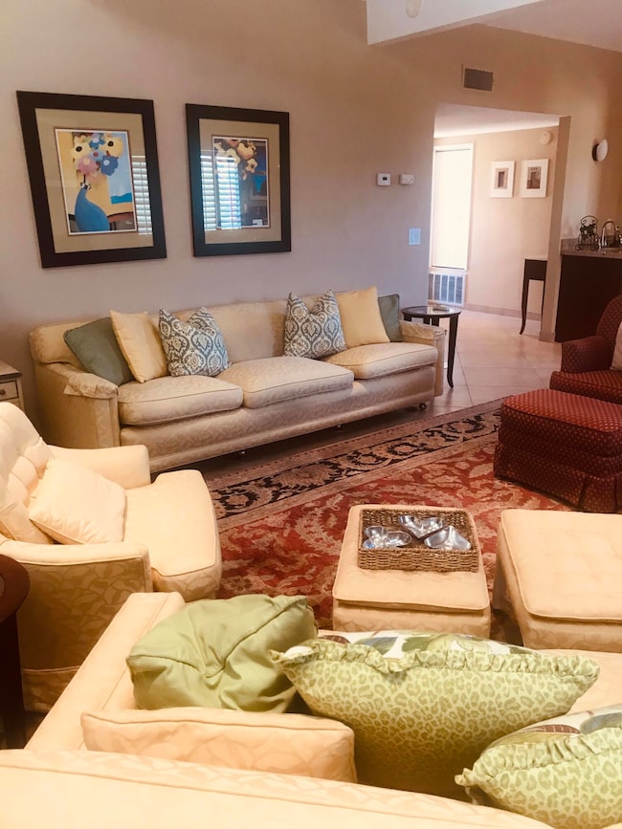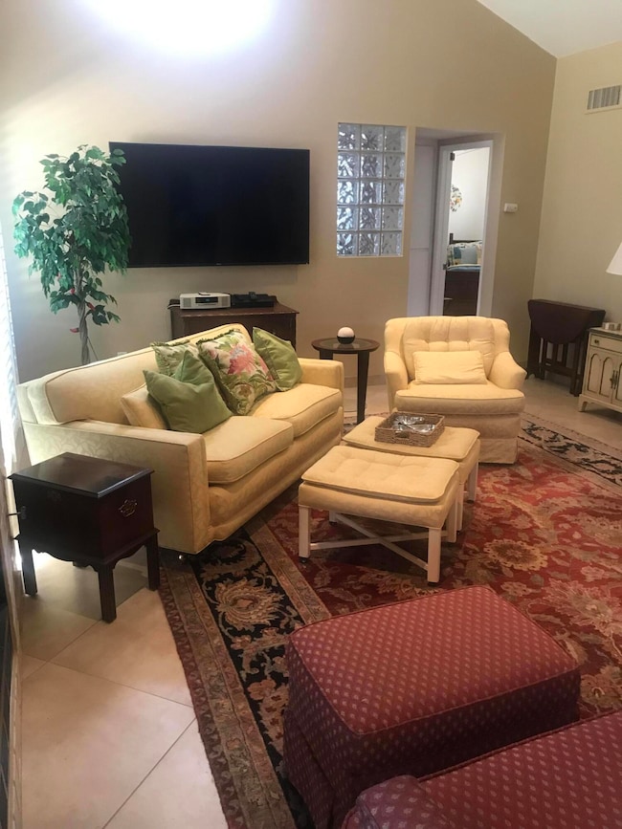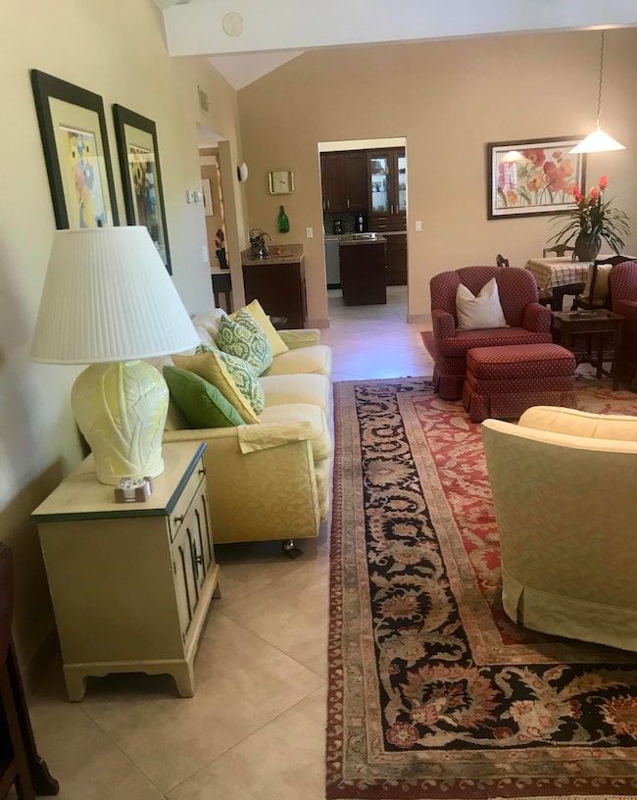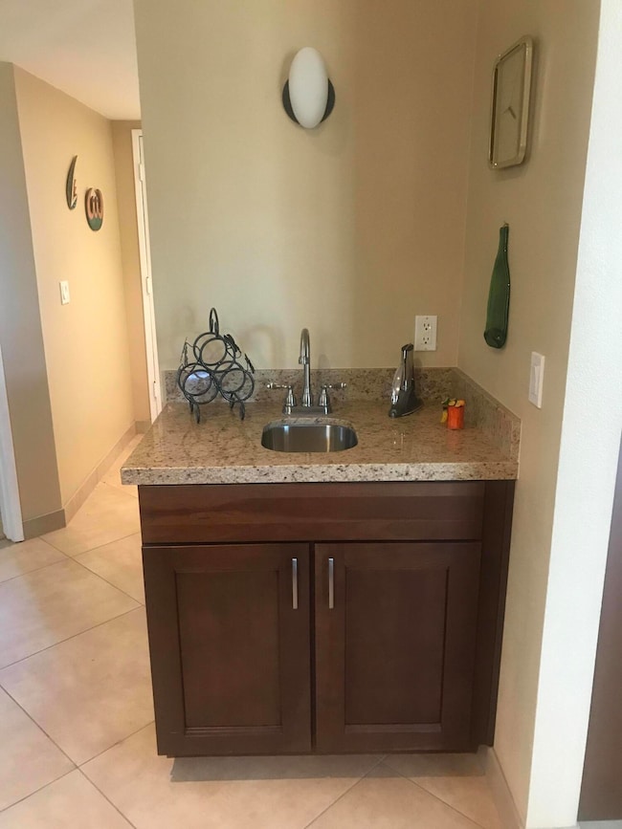3505 Ridgeview Cir S Palm Springs, CA 92264
Los Compadres NeighborhoodHighlights
- In Ground Pool
- Gated Community
- Property is near a park
- Palm Springs High School Rated A-
- Mountain View
- Private Lot
About This Home
LOCATION, LOCATION, LOCATION! Spacious, private, 3 bedroom, 2 bath, single family home with attached 2-car garage for rent. 1-year or longer term lease preferred. Listed rent is for one year or longer. Length of term could be flexible to meet your shorter term needs. Let's discuss and work something out. Ridgeview Village is a beautiful 44 unit development, ideally located on the south side of Palm Springs-- convenient to everything, yet off the beaten path. Less than a mile to Smoke Tree Village. All homes have just been painted and the roadway has been completely repaved, so the campus looks fantastic with lots of grass to go easy on the eyes and keep the desert temperatures muted. Wi-Fi and cable tv are included in the rent. Full size washer and dryer. Stainless appliances. Tenant pays all utilities. Property is fully furnished. Community has two pools, two spas, tennis, and pickleball. You will love living here. Please come check it out. Note: There is a new California King in the primary bedroom, and leatherette sofas replacing the yellow ones in the living room, and big screen tv over the fireplace. Updated photos coming shortly. Thank you.
Listing Agent
Yvonne Madden Associates License #00684686 Listed on: 07/17/2025
Home Details
Home Type
- Single Family
Est. Annual Taxes
- $3,428
Year Built
- Built in 1985
Lot Details
- 5,500 Sq Ft Lot
- Property fronts a private road
- Cul-De-Sac
- Home has North and South Exposure
- Wood Fence
- Drip System Landscaping
- Private Lot
- Rectangular Lot
- Level Lot
- Sprinklers on Timer
- Back Yard
- Zero Lot Line
- Land Lease
HOA Fees
- $686 Monthly HOA Fees
Property Views
- Mountain
- Hills
Home Design
- Slab Foundation
- "S" Clay Tile Roof
- Foam Roof
- Stucco Exterior
Interior Spaces
- 1,670 Sq Ft Home
- 1-Story Property
- Furnished
- Ceiling Fan
- Gas Log Fireplace
- Shutters
- Sliding Doors
- Entryway
- Living Room with Fireplace
- Dining Area
Kitchen
- Breakfast Room
- Gas Oven
- Gas Range
- Recirculated Exhaust Fan
- Microwave
- Dishwasher
- Disposal
Flooring
- Carpet
- Ceramic Tile
Bedrooms and Bathrooms
- 3 Bedrooms
Laundry
- Laundry Room
- Dryer
- Washer
- 220 Volts In Laundry
Parking
- 2 Car Direct Access Garage
- Side by Side Parking
- Garage Door Opener
- Driveway
- Guest Parking
Pool
- In Ground Pool
- Heated Spa
- In Ground Spa
- Gunite Spa
- Gas Heated Pool
- Gunite Pool
Outdoor Features
- Concrete Porch or Patio
Location
- Ground Level
- Property is near a park
- Property is near public transit
Utilities
- Forced Air Heating and Cooling System
- Underground Utilities
- 220 Volts in Kitchen
- Property is located within a water district
- Gas Water Heater
- Cable TV Available
Listing and Financial Details
- Security Deposit $3,500
- Tenant pays for electricity, water, trash collection, gas
- The owner pays for gardener
- 12-Month Minimum Lease Term
- Negotiable Lease Term
- Assessor Parcel Number 009611112
Community Details
Overview
- Association fees include cable TV
- Ridgeview Subdivision
- On-Site Maintenance
Recreation
- Tennis Courts
- Pickleball Courts
- Community Pool
- Community Spa
Pet Policy
- Pet Restriction
- Dogs Allowed
- Breed Restrictions
Security
- Controlled Access
- Gated Community
Map
Source: California Desert Association of REALTORS®
MLS Number: 219132834
APN: 009-611-112
- 469 Desert Lakes Dr
- 507 Desert Lakes Cir
- 3000 Candlelight Ln
- 17 Jupiter St
- 3158 E Anzuelo Cir
- 31 Venus St
- 60 Mars St
- 3534 Las Pampas Way
- 337 Westlake Terrace
- 2995 E Avery Dr Unit C
- 3770 Torito Cir
- 1525 Sonora Ct
- 1772 S Araby Dr
- 80 Jupiter St
- 1770 S Araby Dr
- 2016 Southridge Dr Unit 43
- 373 Desert Lakes Dr
- 2020 Southridge Dr
- 303 Westlake Terrace
- 1881 S Araby Dr
- 3545 Ridgeview Cir
- 477 Desert Lakes Dr
- 519 Desert Lakes Dr
- 451 Desert Lakes Dr
- 447 Desert Lakes Dr
- 2925 E Escoba Dr
- 157 Desert Lakes Dr
- 1700 S Araby Dr
- 2104 Southridge Dr
- 2900 E Avery Dr
- 97 Westlake Cir
- 71 Westlake Cir
- 2345 S Cherokee Way Unit 158
- 215 Desert Lakes Dr
- 2716 Anza Trail
- 2500 E Palm Canyon Dr
- 24 Desert Lakes Dr
- 16 Lakeview Cir
- 2701 E Mesquite Ave Unit S85
- 2701 E Mesquite Ave Unit Ii-1192
