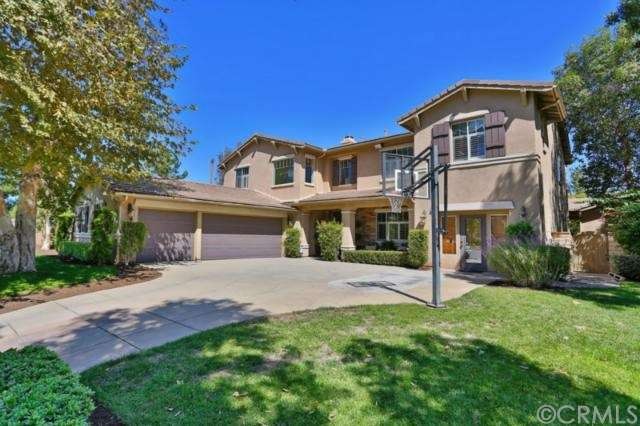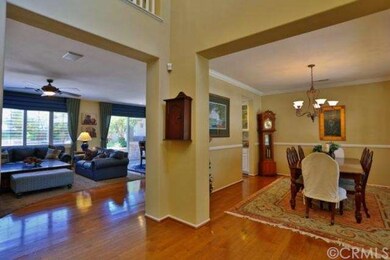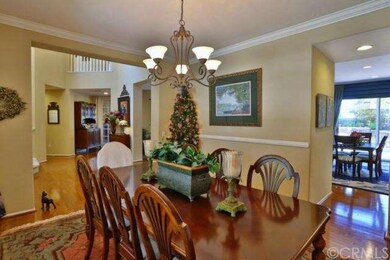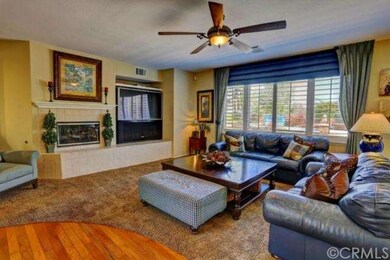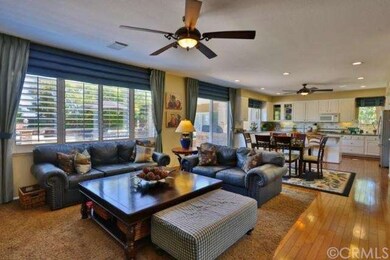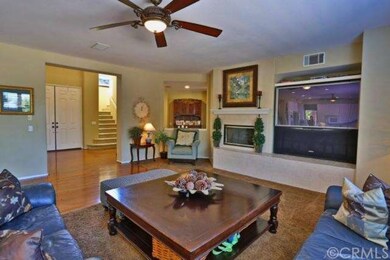
3505 Sunmeadow Cir Corona, CA 92881
South Corona NeighborhoodHighlights
- Guest House
- In Ground Pool
- Peek-A-Boo Views
- Orange Elementary School Rated A-
- Primary Bedroom Suite
- 0.58 Acre Lot
About This Home
As of December 2024Highly Desired Former Model Home in Chase Ranch. Situated on a premium 1/2 acre lot at the end of a cul-de-sac. The interior features a large Family Room, 6 Bedrooms (1 Full Bedroom and Bathroom Downstairs) 4 Baths, and Formal Dining room with Butler Pantry /Pass-Thru. The gourmet kitchen has gorgeous granite counters, custom tile backsplash. Upgrades throughout include wood shutters, surround sound, wood flooring, Quiet Cool, custom window treatments, central air, alarm system, ceiling fans and recessed lighting. Inside and out, this home has it all! The spectacular resort like backyard is meant for entertaining, complete with large built-in salt water pool and spa, (easy touch pool controls & pool has been plumbed for solar) fire pit, BBQ and room to spare. Your extended-stay guests will love the detached casita complete with its own living area, separate bathroom, kitchen, and walk in closet. The 4th car garage has been converted into a private office including built in cabinets, dedicated A/C system, and separate entrance. This home is a must see!!!
Home Details
Home Type
- Single Family
Est. Annual Taxes
- $8,491
Year Built
- Built in 2001
Lot Details
- 0.58 Acre Lot
- Block Wall Fence
- Front and Back Yard Sprinklers
Parking
- 3 Car Direct Access Garage
- Parking Available
- Driveway
Home Design
- Traditional Architecture
- Slab Foundation
- Tile Roof
- Stucco
Interior Spaces
- 4,018 Sq Ft Home
- Open Floorplan
- Wired For Sound
- Built-In Features
- Cathedral Ceiling
- Ceiling Fan
- Recessed Lighting
- Shutters
- Window Screens
- Double Door Entry
- Family Room with Fireplace
- Family Room Off Kitchen
- Living Room
- Dining Room
- Home Office
- Peek-A-Boo Views
Kitchen
- Open to Family Room
- Eat-In Kitchen
- Breakfast Bar
- Walk-In Pantry
- Microwave
- Dishwasher
- Kitchen Island
- Granite Countertops
- Ceramic Countertops
Flooring
- Wood
- Carpet
Bedrooms and Bathrooms
- 6 Bedrooms
- Retreat
- Main Floor Bedroom
- Primary Bedroom Suite
- Walk-In Closet
- Jack-and-Jill Bathroom
- Maid or Guest Quarters
- 4 Full Bathrooms
Laundry
- Laundry Room
- Laundry on upper level
Home Security
- Home Security System
- Intercom
Pool
- In Ground Pool
- In Ground Spa
Outdoor Features
- Slab Porch or Patio
- Exterior Lighting
- Outdoor Grill
Additional Features
- Guest House
- Forced Air Heating and Cooling System
Community Details
- No Home Owners Association
- Built by Brookfield
Listing and Financial Details
- Tax Lot 53
- Tax Tract Number 25469
- Assessor Parcel Number 108554005
Ownership History
Purchase Details
Home Financials for this Owner
Home Financials are based on the most recent Mortgage that was taken out on this home.Purchase Details
Home Financials for this Owner
Home Financials are based on the most recent Mortgage that was taken out on this home.Purchase Details
Home Financials for this Owner
Home Financials are based on the most recent Mortgage that was taken out on this home.Purchase Details
Home Financials for this Owner
Home Financials are based on the most recent Mortgage that was taken out on this home.Purchase Details
Home Financials for this Owner
Home Financials are based on the most recent Mortgage that was taken out on this home.Purchase Details
Home Financials for this Owner
Home Financials are based on the most recent Mortgage that was taken out on this home.Map
Similar Homes in Corona, CA
Home Values in the Area
Average Home Value in this Area
Purchase History
| Date | Type | Sale Price | Title Company |
|---|---|---|---|
| Grant Deed | $1,650,000 | None Listed On Document | |
| Interfamily Deed Transfer | -- | Wfg National Title Co Of Ca | |
| Interfamily Deed Transfer | -- | Wfg National Title Co Of Ca | |
| Interfamily Deed Transfer | -- | Chicago Title Company | |
| Grant Deed | $760,000 | Chicago Title Company | |
| Interfamily Deed Transfer | -- | None Available | |
| Grant Deed | $638,500 | Chicago |
Mortgage History
| Date | Status | Loan Amount | Loan Type |
|---|---|---|---|
| Previous Owner | $1,320,000 | New Conventional | |
| Previous Owner | $379,250 | VA | |
| Previous Owner | $429,135 | VA | |
| Previous Owner | $430,761 | VA | |
| Previous Owner | $445,000 | Purchase Money Mortgage | |
| Previous Owner | $223,000 | Credit Line Revolving | |
| Previous Owner | $200,000 | Credit Line Revolving | |
| Previous Owner | $150,000 | Credit Line Revolving | |
| Previous Owner | $642,000 | Unknown | |
| Previous Owner | $510,750 | Purchase Money Mortgage | |
| Closed | $63,800 | No Value Available |
Property History
| Date | Event | Price | Change | Sq Ft Price |
|---|---|---|---|---|
| 12/17/2024 12/17/24 | Sold | $1,650,000 | 0.0% | $411 / Sq Ft |
| 09/20/2024 09/20/24 | Off Market | $1,650,000 | -- | -- |
| 09/17/2024 09/17/24 | Pending | -- | -- | -- |
| 09/03/2024 09/03/24 | Price Changed | $1,689,000 | -6.1% | $420 / Sq Ft |
| 08/16/2024 08/16/24 | For Sale | $1,799,000 | +136.7% | $448 / Sq Ft |
| 04/02/2015 04/02/15 | Sold | $760,000 | -4.9% | $189 / Sq Ft |
| 02/05/2015 02/05/15 | Pending | -- | -- | -- |
| 01/23/2015 01/23/15 | For Sale | $799,000 | 0.0% | $199 / Sq Ft |
| 11/04/2014 11/04/14 | Pending | -- | -- | -- |
| 10/04/2014 10/04/14 | Price Changed | $799,000 | 0.0% | $199 / Sq Ft |
| 10/04/2014 10/04/14 | For Sale | $799,000 | +5.1% | $199 / Sq Ft |
| 08/14/2014 08/14/14 | Off Market | $760,000 | -- | -- |
| 08/01/2014 08/01/14 | For Sale | $789,000 | +3.8% | $196 / Sq Ft |
| 07/01/2014 07/01/14 | Off Market | $760,000 | -- | -- |
| 06/10/2014 06/10/14 | For Sale | $789,000 | +3.8% | $196 / Sq Ft |
| 05/11/2014 05/11/14 | Off Market | $760,000 | -- | -- |
| 05/11/2014 05/11/14 | For Sale | $789,000 | +3.8% | $196 / Sq Ft |
| 01/13/2014 01/13/14 | Off Market | $760,000 | -- | -- |
| 01/10/2014 01/10/14 | For Sale | $789,000 | +3.8% | $196 / Sq Ft |
| 01/09/2014 01/09/14 | Off Market | $760,000 | -- | -- |
| 01/08/2014 01/08/14 | For Sale | $789,000 | +3.8% | $196 / Sq Ft |
| 12/13/2013 12/13/13 | Off Market | $760,000 | -- | -- |
| 12/13/2013 12/13/13 | For Sale | $789,000 | -- | $196 / Sq Ft |
Tax History
| Year | Tax Paid | Tax Assessment Tax Assessment Total Assessment is a certain percentage of the fair market value that is determined by local assessors to be the total taxable value of land and additions on the property. | Land | Improvement |
|---|---|---|---|---|
| 2023 | $8,491 | $877,931 | $259,912 | $618,019 |
| 2022 | $8,360 | $860,717 | $254,816 | $605,901 |
| 2021 | $8,219 | $843,841 | $249,820 | $594,021 |
| 2020 | $8,163 | $835,190 | $247,259 | $587,931 |
| 2019 | $7,994 | $818,814 | $242,411 | $576,403 |
| 2018 | $8,744 | $802,759 | $237,658 | $565,101 |
| 2017 | $8,849 | $787,020 | $232,999 | $554,021 |
| 2016 | $8,879 | $771,589 | $228,431 | $543,158 |
| 2015 | $8,947 | $734,000 | $96,000 | $638,000 |
| 2014 | $9,839 | $699,000 | $92,000 | $607,000 |
Source: California Regional Multiple Listing Service (CRMLS)
MLS Number: IG13247313
APN: 108-554-005
- 3535 Sunmeadow Cir
- 3314 Via Padova Way
- 3321 Horizon St
- 3359 Willow Park Cir
- 1633 Via Modena Way
- 3361 Walkenridge Dr
- 3745 Nelson St
- 11631009 Lester Ave
- 0 Hayden Ave
- 3887 Via Zumaya St
- 1709 Duncan Way
- 1204 Arbenz Cir
- 3526 State St
- 1248 Longport Way
- 20154 State St
- 1600 Heartland Way
- 20015 Winton St
- 1578 Twin Oaks Cir
- 2952 Villa Catalonia Ct
- 3582 Cedar Ridge Ln
