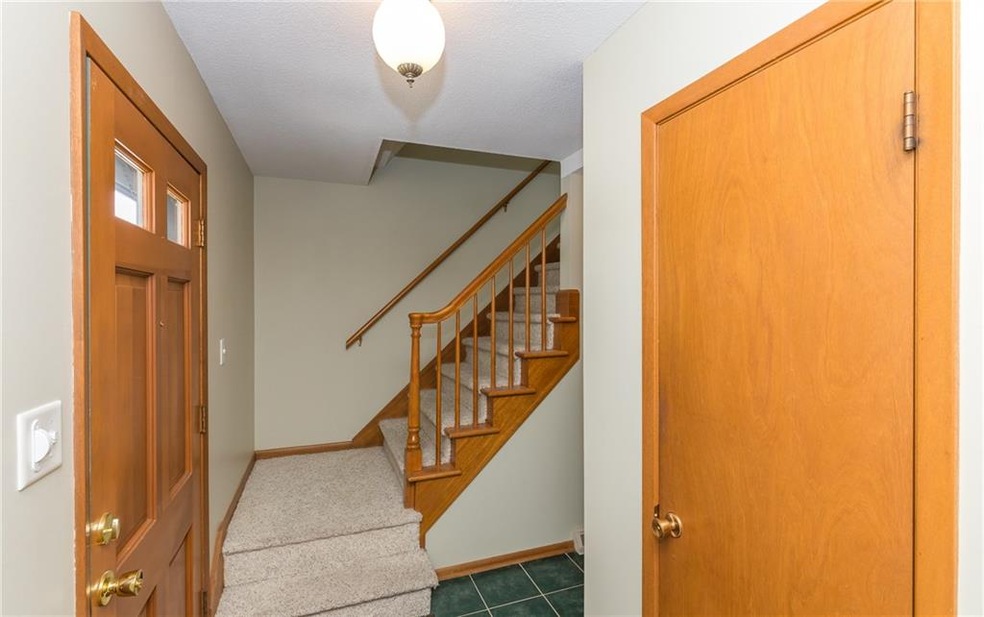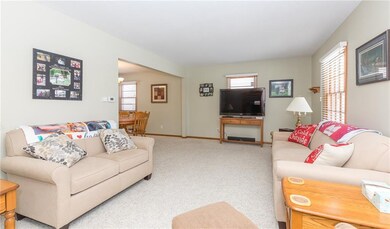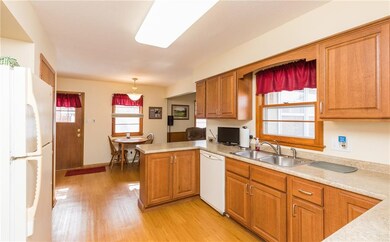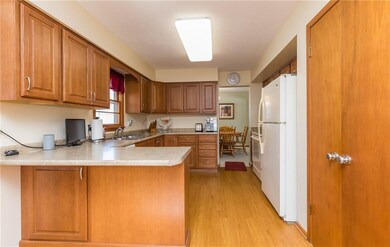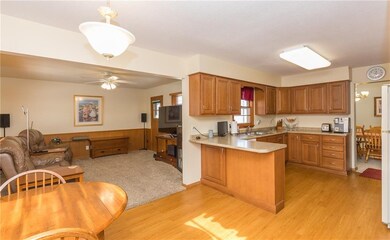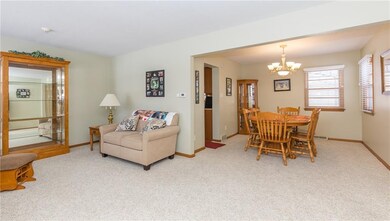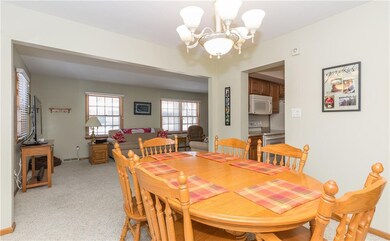
3506 48th Place Des Moines, IA 50310
Beaverdale NeighborhoodHighlights
- Wood Flooring
- Forced Air Heating and Cooling System
- Family Room Downstairs
- No HOA
About This Home
As of June 2021Welcome home to this Beaverdale two story. It has over 2,100 Sqft. of finish. Your updated kitchen in 2011 has laminate flooring, new cabinets, countertops, eat in area and just off that a 14 x 14 addition with newer carpet. Tiled entry, open living and dining room with a 1/2 bath round off the main level. All 4 bedrooms are on the second floor and have hard wood floors with ample closet space. You have a full bath with a laundry shoot, if it gets crowded the lower level has one. A whole house fan will refresh you on those cool fall or spring evenings. The lower level has a finished family room with full bath. Updated high efficiency HVAC system is approximately 10-12 yrs old. W/H was installed in 2014 and water a softener is included. Roof is 12-14 yrs old. Home is wired for cable/network in every room. The yard is fenced and has a 12 x 18 patio for entertaining. Quite street and close to shopping. HOME SOLD AS-IS!
Home Details
Home Type
- Single Family
Year Built
- Built in 1965
Lot Details
- 7,669 Sq Ft Lot
- Lot Dimensions are 66x115
- Property is zoned R1-60
Home Design
- Block Foundation
- Asphalt Shingled Roof
Interior Spaces
- 1,796 Sq Ft Home
- 2-Story Property
- Drapes & Rods
- Family Room Downstairs
- Fire and Smoke Detector
Kitchen
- Stove
- Microwave
- Dishwasher
Flooring
- Wood
- Carpet
- Tile
Bedrooms and Bathrooms
- 4 Bedrooms
Laundry
- Dryer
- Washer
Parking
- 2 Car Detached Garage
- Driveway
Utilities
- Forced Air Heating and Cooling System
Community Details
- No Home Owners Association
Listing and Financial Details
- Assessor Parcel Number 10001171001000
Ownership History
Purchase Details
Home Financials for this Owner
Home Financials are based on the most recent Mortgage that was taken out on this home.Purchase Details
Home Financials for this Owner
Home Financials are based on the most recent Mortgage that was taken out on this home.Purchase Details
Home Financials for this Owner
Home Financials are based on the most recent Mortgage that was taken out on this home.Purchase Details
Home Financials for this Owner
Home Financials are based on the most recent Mortgage that was taken out on this home.Map
Similar Homes in Des Moines, IA
Home Values in the Area
Average Home Value in this Area
Purchase History
| Date | Type | Sale Price | Title Company |
|---|---|---|---|
| Warranty Deed | $264,000 | None Available | |
| Warranty Deed | $187,000 | None Available | |
| Warranty Deed | $139,000 | -- | |
| Interfamily Deed Transfer | -- | -- |
Mortgage History
| Date | Status | Loan Amount | Loan Type |
|---|---|---|---|
| Open | $23,300 | New Conventional | |
| Closed | $9,321 | New Conventional | |
| Closed | $10,000 | New Conventional | |
| Open | $211,200 | New Conventional | |
| Previous Owner | $10,500 | Stand Alone Second | |
| Previous Owner | $176,500 | New Conventional | |
| Previous Owner | $100,000 | No Value Available | |
| Previous Owner | $101,200 | No Value Available |
Property History
| Date | Event | Price | Change | Sq Ft Price |
|---|---|---|---|---|
| 06/15/2021 06/15/21 | Pending | -- | -- | -- |
| 06/08/2021 06/08/21 | Sold | $264,000 | +1.9% | $147 / Sq Ft |
| 04/29/2021 04/29/21 | Price Changed | $259,000 | -3.7% | $144 / Sq Ft |
| 04/23/2021 04/23/21 | For Sale | $269,000 | +43.9% | $150 / Sq Ft |
| 05/16/2019 05/16/19 | Sold | $187,000 | -13.6% | $104 / Sq Ft |
| 05/15/2019 05/15/19 | Pending | -- | -- | -- |
| 02/25/2019 02/25/19 | For Sale | $216,500 | -- | $121 / Sq Ft |
Tax History
| Year | Tax Paid | Tax Assessment Tax Assessment Total Assessment is a certain percentage of the fair market value that is determined by local assessors to be the total taxable value of land and additions on the property. | Land | Improvement |
|---|---|---|---|---|
| 2024 | $4,900 | $259,500 | $45,400 | $214,100 |
| 2023 | $4,578 | $259,500 | $45,400 | $214,100 |
| 2022 | $4,540 | $203,100 | $39,400 | $163,700 |
| 2021 | $4,664 | $203,100 | $39,400 | $163,700 |
| 2020 | $5,742 | $186,900 | $36,300 | $150,600 |
| 2019 | $5,078 | $221,500 | $36,300 | $185,200 |
| 2018 | $5,022 | $197,500 | $31,600 | $165,900 |
| 2017 | $4,686 | $197,500 | $31,600 | $165,900 |
| 2016 | $4,560 | $181,800 | $28,800 | $153,000 |
| 2015 | $4,560 | $181,800 | $28,800 | $153,000 |
| 2014 | $4,042 | $166,800 | $26,000 | $140,800 |
Source: Des Moines Area Association of REALTORS®
MLS Number: 576973
APN: 100-01171001000
