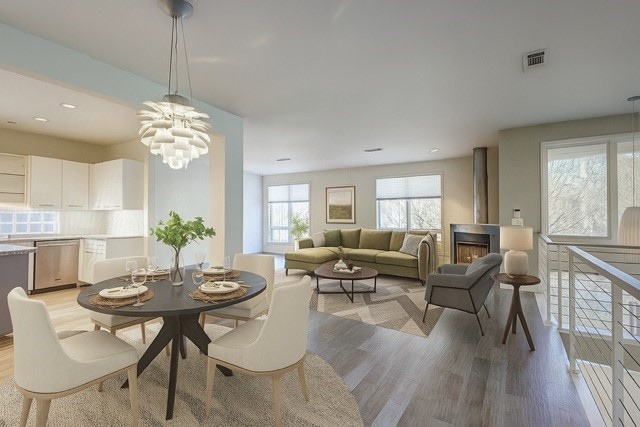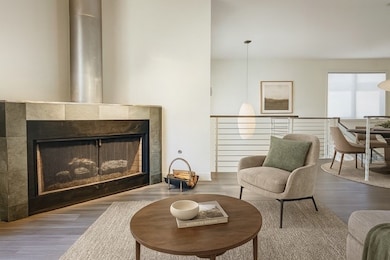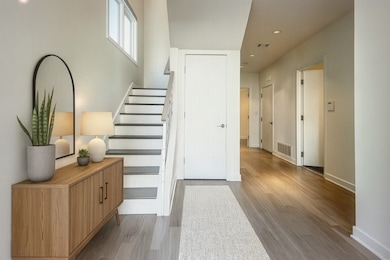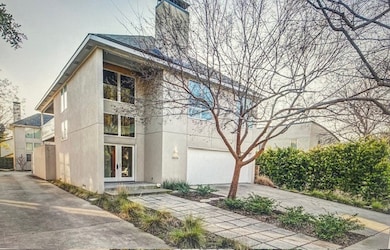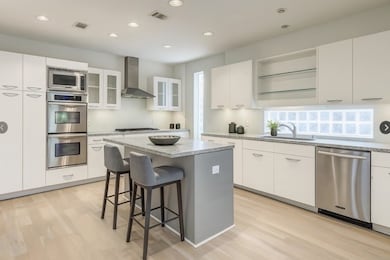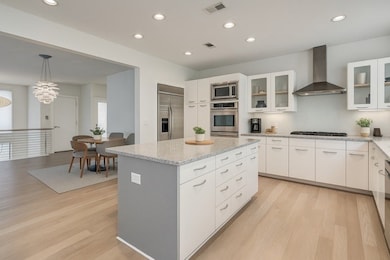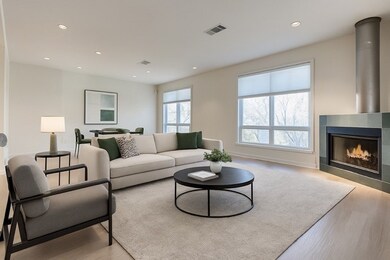3506 Cragmont Ave Dallas, TX 75205
Uptown NeighborhoodHighlights
- Built-In Refrigerator
- Deck
- Wood Flooring
- Open Floorplan
- Contemporary Architecture
- Covered patio or porch
About This Home
Steps from the Katy Trail.
Nestled in the prestigious Northern Heights neighborhood, this immaculate soft contemporary residence offers a rare blend of modern elegance and thoughtful design. Soaring ceilings and expansive windows flood the interior with natural light, while a private elevator ensures seamless accessibility across all levels and a enclosed 2 car garage.
The serene primary suite serves as a true retreat, featuring a secluded patio and a spa-inspired bathroom. An open-concept living and dining area—with a cozy gas fireplace and serene treetop views—creates an inviting space for both relaxed living and sophisticated entertaining.
The gourmet kitchen is a chef’s dream, appointed with premium appliances, a large center island, double ovens, gas cooktop, and abundant custom cabinetry for effortless storage.
Enjoy the tranquil ambiance from the glass-paneled terrace, perfect for morning coffee or evening relaxation.
Unbeatable location just steps from the Katy Trail, Knox, Henderson, and Highland Park, with premier shopping and dining venues moments away.
Listing Agent
Dave Perry Miller Real Estate Brokerage Phone: 214-303-1133 License #0831706 Listed on: 05/28/2025

Home Details
Home Type
- Single Family
Est. Annual Taxes
- $32,108
Year Built
- Built in 2003
Parking
- 2 Car Attached Garage
- Additional Parking
Home Design
- Contemporary Architecture
- Asphalt Roof
- Stucco
Interior Spaces
- 2,565 Sq Ft Home
- 2-Story Property
- Open Floorplan
- Living Room with Fireplace
- Home Security System
- Electric Dryer Hookup
- Basement
Kitchen
- Double Oven
- Built-In Gas Range
- Built-In Refrigerator
- Dishwasher
- Kitchen Island
- Disposal
Flooring
- Wood
- Tile
Bedrooms and Bathrooms
- 2 Bedrooms
- Walk-In Closet
Outdoor Features
- Deck
- Covered patio or porch
Schools
- Milam Elementary School
- North Dallas High School
Utilities
- Central Heating and Cooling System
- High Speed Internet
- Cable TV Available
Additional Features
- Accessible Elevator Installed
- 3,398 Sq Ft Lot
Listing and Financial Details
- Residential Lease
- Property Available on 7/1/25
- Tenant pays for all utilities
- 12 Month Lease Term
- Legal Lot and Block 8 / B2022
- Assessor Parcel Number 00000195259000000
Community Details
Overview
- Northern Heights Subdivision
Pet Policy
- Pet Deposit $1,000
- 2 Pets Allowed
- Breed Restrictions
Map
Source: North Texas Real Estate Information Systems (NTREIS)
MLS Number: 20949310
APN: 00000195259000000
- 4416 Abbott Ave
- 4403 Buena Vista St Unit 6
- 3517 Edgewater St
- 4310 Buena Vista St Unit 20
- 4335 Travis St
- 4303 Buena Vista St Unit 306
- 4303 Buena Vista St Unit 206
- 4303 Buena Vista St Unit 304
- 4241 Buena Vista St Unit 10
- 4241 Buena Vista St Unit 14
- 3609 Springbrook St
- 3626 Edgewater St
- 4224 Buena Vista St
- 4242 Travis St Unit 111
- 4242 Buena Vista St Unit 22
- 4242 Buena Vista St Unit 2
- 4231 Travis St Unit 33
- 4231 Travis St Unit 29
- 4231 Travis St Unit 31
- 4205 Buena Vista St Unit 501
- 3505 Cragmont Ave
- 4416 Abbott Ave
- 4403 Buena Vista St Unit 6
- 3515 Edgewater St
- 3513 Edgewater St
- 4303 Buena Vista St Unit 306
- 4303 Buena Vista St Unit 304
- 4321 Cole Ave
- 4242 Buena Vista St Unit 22
- 4231 Travis St Unit 5
- 3514 N Fitzhugh Ave
- 4344 Cole Ave
- 4525 Cole Ave
- 4319 Mckinney Ave Unit 205
- 4319 Mckinney Ave Unit 103
- 4622 Abbott Ave Unit 2
- 4220 Cole Ave
- 4312 Mckinney Ave Unit 4
- 4412 Mckinney Ave Unit 9
- 4708 Abbott Ave Unit 202
