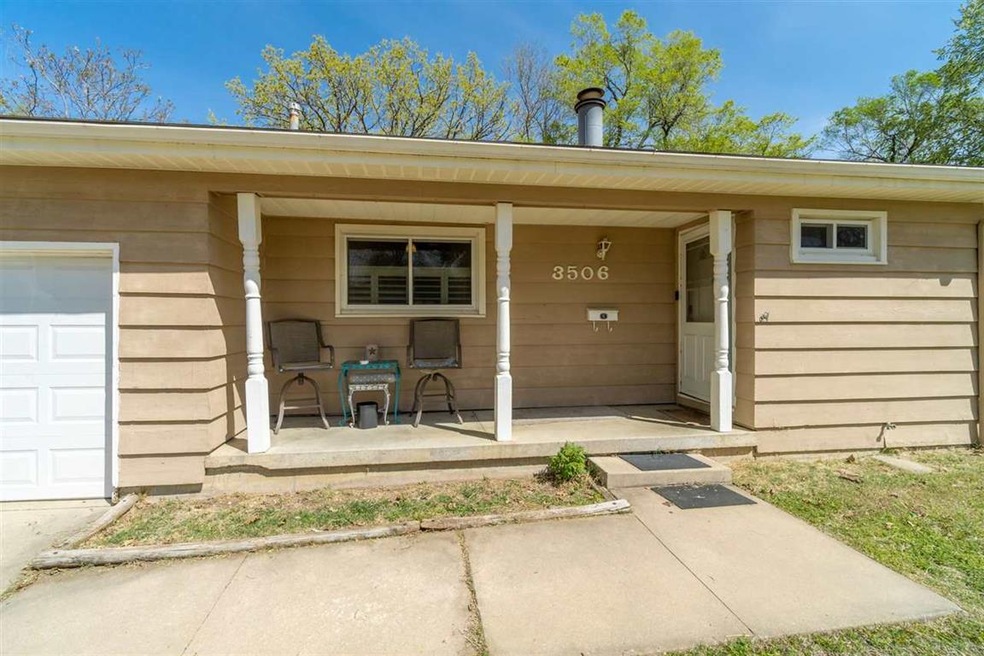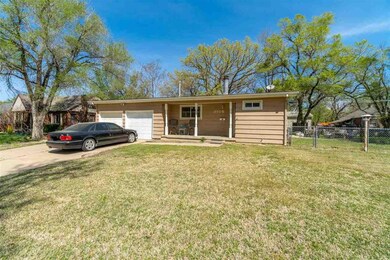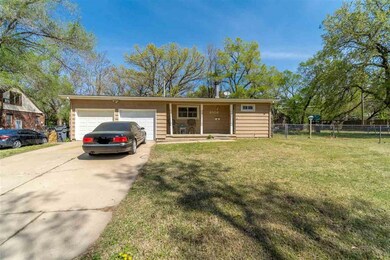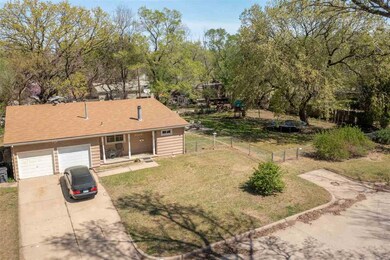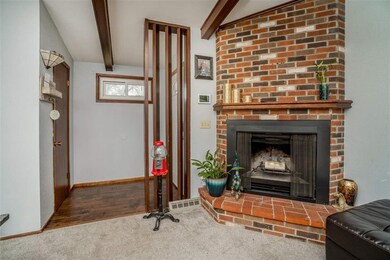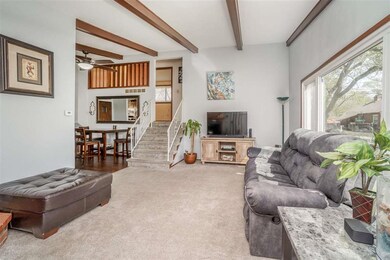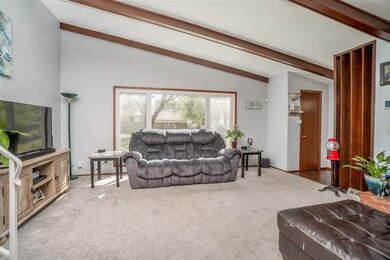
3506 E Clark St Wichita, KS 67218
Meadowlark NeighborhoodEstimated Value: $199,000 - $215,087
Highlights
- Contemporary Architecture
- 2 Car Attached Garage
- Patio
- Vaulted Ceiling
- Breakfast Bar
- Forced Air Heating and Cooling System
About This Home
As of June 2021Welcome home! Pulling up to the home the first thing to catch your eye is the extra large fenced in yard. Then if it is charm and character you are after you have found it! Walking up to the covered front porch you can see yourself enjoying a relaxing morning or evening here. Going into the home, you are welcomed with the open living room, kitchen and dining room combo on the main floor. You can envision being nestled next to the fireplace in our cold Kansas winters. The kitchen offers a lot of cabinet space and has a nice breakfast nook! All three bedrooms and a full bath are conveniently located on the upper level. The upper level bathroom has been recently remodeled. You will enjoy wrapping up your day in the main bedroom set apart from the other bedrooms.. From the kitchen and dining room you access the first lower level where you find a large room that could be a rec room or another living room with an access to the back patio and backyard. This level also has a full bathroom. The laundry room is located in the second lower level “aka basement” with tons of storage space, or potential for a workshop, workout area, or even maybe turn it into an office! The backyard is your own oasis with a good sized patio and a completely fenced in HUGE yard. Conventionally located by a ton of different restaurants, shopping, and schools. Schedule a showing NOW because this home won't last long!!
Last Agent to Sell the Property
Keller Williams Hometown Partners License #00236113 Listed on: 04/15/2021

Home Details
Home Type
- Single Family
Est. Annual Taxes
- $1,567
Year Built
- Built in 1964
Lot Details
- 0.34 Acre Lot
- Chain Link Fence
- Irregular Lot
Parking
- 2 Car Attached Garage
Home Design
- Contemporary Architecture
- Quad-Level Property
- Frame Construction
- Composition Roof
Interior Spaces
- Vaulted Ceiling
- Wood Burning Fireplace
- Fireplace With Gas Starter
- Family Room
- Living Room with Fireplace
- Open Floorplan
- Storm Doors
Kitchen
- Breakfast Bar
- Oven or Range
- Electric Cooktop
- Microwave
- Dishwasher
- Disposal
Bedrooms and Bathrooms
- 4 Bedrooms
- 2 Full Bathrooms
Finished Basement
- Walk-Out Basement
- Basement Fills Entire Space Under The House
- Bedroom in Basement
- Finished Basement Bathroom
- Laundry in Basement
- Basement Storage
Outdoor Features
- Patio
- Rain Gutters
Schools
- Griffith Elementary School
- Mead Middle School
- East High School
Utilities
- Forced Air Heating and Cooling System
- Heating System Uses Gas
Community Details
- None Listed On Tax Record Subdivision
Listing and Financial Details
- Assessor Parcel Number 20173-127-35-0-32-02-020.00
Ownership History
Purchase Details
Home Financials for this Owner
Home Financials are based on the most recent Mortgage that was taken out on this home.Purchase Details
Home Financials for this Owner
Home Financials are based on the most recent Mortgage that was taken out on this home.Purchase Details
Home Financials for this Owner
Home Financials are based on the most recent Mortgage that was taken out on this home.Similar Homes in Wichita, KS
Home Values in the Area
Average Home Value in this Area
Purchase History
| Date | Buyer | Sale Price | Title Company |
|---|---|---|---|
| Brown Joseph David Lee | -- | None Available | |
| Rutherford Jami D | -- | Security 1St Title | |
| Adair Gaila | -- | Security 1St Title |
Mortgage History
| Date | Status | Borrower | Loan Amount |
|---|---|---|---|
| Open | Brown Joseph David Lee | $163,680 | |
| Previous Owner | Rutherford Jami D | $121,044 | |
| Previous Owner | Adair Gaila | $108,007 | |
| Previous Owner | Petersen Laura L | $89,500 | |
| Previous Owner | Petersen Laura L | $11,053 |
Property History
| Date | Event | Price | Change | Sq Ft Price |
|---|---|---|---|---|
| 06/07/2021 06/07/21 | Sold | -- | -- | -- |
| 04/21/2021 04/21/21 | Pending | -- | -- | -- |
| 04/15/2021 04/15/21 | For Sale | $165,000 | +39.2% | $85 / Sq Ft |
| 05/01/2018 05/01/18 | Sold | -- | -- | -- |
| 04/02/2018 04/02/18 | Pending | -- | -- | -- |
| 03/31/2018 03/31/18 | Price Changed | $118,500 | -1.2% | $61 / Sq Ft |
| 03/13/2018 03/13/18 | For Sale | $119,900 | -- | $62 / Sq Ft |
Tax History Compared to Growth
Tax History
| Year | Tax Paid | Tax Assessment Tax Assessment Total Assessment is a certain percentage of the fair market value that is determined by local assessors to be the total taxable value of land and additions on the property. | Land | Improvement |
|---|---|---|---|---|
| 2023 | $1,931 | $16,837 | $2,335 | $14,502 |
| 2022 | $1,855 | $16,837 | $2,197 | $14,640 |
| 2021 | $1,801 | $15,836 | $2,197 | $13,639 |
| 2020 | $1,575 | $13,835 | $2,197 | $11,638 |
| 2019 | $1,381 | $12,156 | $2,197 | $9,959 |
| 2018 | $1,267 | $11,155 | $1,909 | $9,246 |
| 2017 | $1,268 | $0 | $0 | $0 |
| 2016 | $1,266 | $0 | $0 | $0 |
| 2015 | $1,305 | $0 | $0 | $0 |
| 2014 | $1,320 | $0 | $0 | $0 |
Agents Affiliated with this Home
-
Ronda Welsh

Seller's Agent in 2021
Ronda Welsh
Keller Williams Hometown Partners
(316) 409-4431
1 in this area
164 Total Sales
-
Anabelle Exline

Buyer's Agent in 2021
Anabelle Exline
Collins & Associates
(913) 707-8768
2 in this area
39 Total Sales
-
Nichole La Fond

Seller's Agent in 2018
Nichole La Fond
Better Homes & Gardens Real Estate Wostal Realty
(316) 617-6321
75 Total Sales
-
Julia West
J
Buyer's Agent in 2018
Julia West
Keller Williams Hometown Partners
(316) 729-8500
2 Total Sales
Map
Source: South Central Kansas MLS
MLS Number: 594644
APN: 127-35-0-32-02-020.00
- 3715 E Mount Vernon St
- 3428 E Skinner St
- 1850 S Lorraine Ave
- 3926 E Meadow Ln
- 3901 E Funston St
- 2208 S Fountain St
- 1737 S Yale St
- 1937 S Volutsia Ave
- 3608 E Osie St
- 1712 S Erie St
- 2228 S Crestway St
- 2835 E Clover Ln
- 3141 E Glen Oaks Dr
- 2373 S Estelle St
- 2200 S Terrace Dr
- 4430 E Pawnee St
- 2404 E Skinner St
- 3002 E Timberlane Cir
- 2122 S Spruce St
- 2016 S Spruce St
- 3506 E Clark St
- 3410 E Clark St
- 2037 George Washington Blvd
- 3408 E Clark St
- 3507 E Clark St
- 3501 E Clark St
- 3508 E Clark St
- 3511 E Clark St
- 2025 George Washington Blvd
- 3517 E Clark St
- 3404 E Clark St
- 3423 E Clark St
- 3417 E Clark St
- 3523 E Clark St
- 3400 E Clark St
- 2021 George Washington Blvd
- 3411 E Clark St
- 3326 E Clark St
- 3434 E Bellaire St
- 3407 E Clark St
