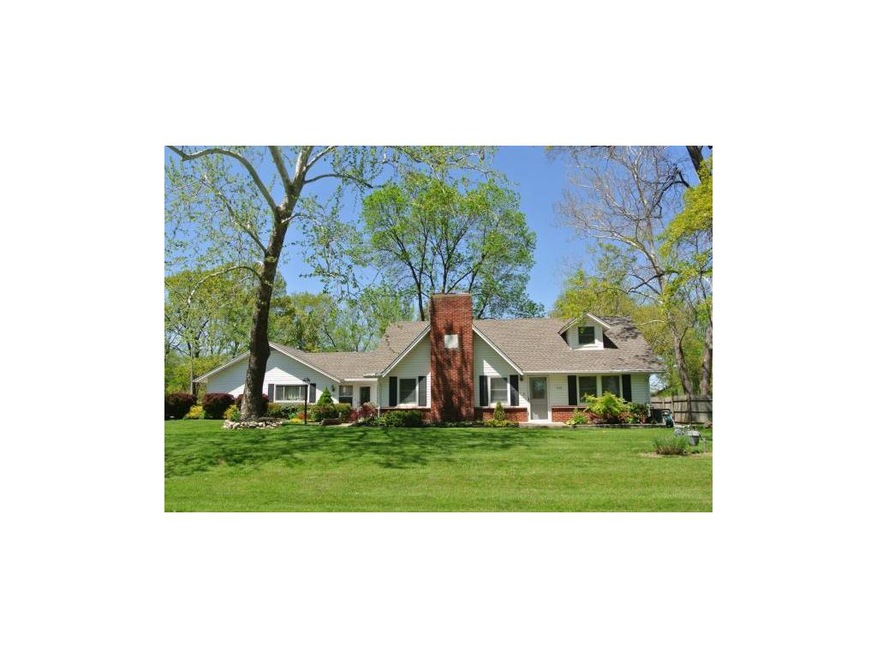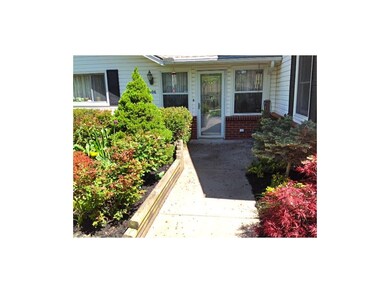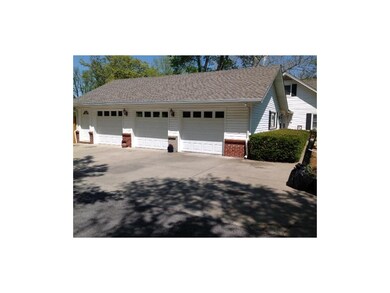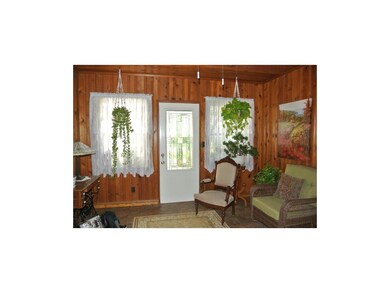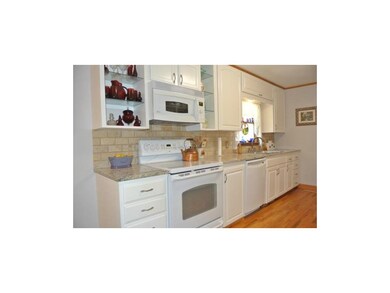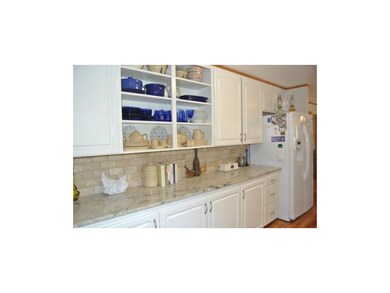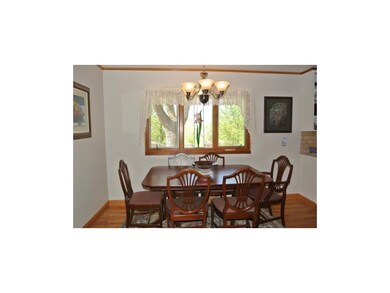
3506 NW 58th Terrace Kansas City, MO 64151
Breen Hills NeighborhoodHighlights
- Living Room with Fireplace
- Vaulted Ceiling
- Wood Flooring
- Southeast Elementary School Rated A-
- Ranch Style House
- Whirlpool Bathtub
About This Home
As of August 2021Incredible home! So many ways to enjoy it! Kitchen is amazing, granite, high end appliances, beautiful cabinets, wood floors, pantry. Dining options, formal or breakfast room. Great sunroom/breezeway. Whole upstairs is master retreat - sitting area, see-through fireplace, walk-in closet, jacuzzi, separate shower, granite, window seat, built-ins. Lower level possible in-law or income suite (shower still to be installed). Pretty new full kitchen, LR w/fireplace, bedroom, den, laundry - open and light-walks out to secluded patio. Seller will give $2500 allowance if buyer prefers different appliances. Room sizes approx.
Last Agent to Sell the Property
Janette Boehm
Century 21 All-Pro License #2003030649 Listed on: 05/15/2013
Home Details
Home Type
- Single Family
Est. Annual Taxes
- $2,400
Year Built
- Built in 1952
Lot Details
- Lot Dimensions are 100x200
- Privacy Fence
- Corner Lot
- Many Trees
Parking
- 3 Car Attached Garage
- Side Facing Garage
- Garage Door Opener
Home Design
- Ranch Style House
- Traditional Architecture
- Composition Roof
- Vinyl Siding
Interior Spaces
- 3,000 Sq Ft Home
- Wet Bar: Fireplace, Ceramic Tiles, Separate Shower And Tub, Whirlpool Tub, Cedar Closet(s), Laminate Counters, Shower Over Tub, Wood Floor, Ceiling Fan(s), Shades/Blinds, Walk-In Closet(s), Built-in Features, Hardwood, Pantry
- Central Vacuum
- Built-In Features: Fireplace, Ceramic Tiles, Separate Shower And Tub, Whirlpool Tub, Cedar Closet(s), Laminate Counters, Shower Over Tub, Wood Floor, Ceiling Fan(s), Shades/Blinds, Walk-In Closet(s), Built-in Features, Hardwood, Pantry
- Vaulted Ceiling
- Ceiling Fan: Fireplace, Ceramic Tiles, Separate Shower And Tub, Whirlpool Tub, Cedar Closet(s), Laminate Counters, Shower Over Tub, Wood Floor, Ceiling Fan(s), Shades/Blinds, Walk-In Closet(s), Built-in Features, Hardwood, Pantry
- Skylights
- Wood Burning Fireplace
- See Through Fireplace
- Shades
- Plantation Shutters
- Drapes & Rods
- Living Room with Fireplace
- 3 Fireplaces
- Open Floorplan
- Sun or Florida Room
- Laundry Room
Kitchen
- Electric Oven or Range
- Dishwasher
- Granite Countertops
- Laminate Countertops
- Disposal
Flooring
- Wood
- Wall to Wall Carpet
- Linoleum
- Laminate
- Stone
- Ceramic Tile
- Luxury Vinyl Plank Tile
- Luxury Vinyl Tile
Bedrooms and Bathrooms
- 4 Bedrooms
- Cedar Closet: Fireplace, Ceramic Tiles, Separate Shower And Tub, Whirlpool Tub, Cedar Closet(s), Laminate Counters, Shower Over Tub, Wood Floor, Ceiling Fan(s), Shades/Blinds, Walk-In Closet(s), Built-in Features, Hardwood, Pantry
- Walk-In Closet: Fireplace, Ceramic Tiles, Separate Shower And Tub, Whirlpool Tub, Cedar Closet(s), Laminate Counters, Shower Over Tub, Wood Floor, Ceiling Fan(s), Shades/Blinds, Walk-In Closet(s), Built-in Features, Hardwood, Pantry
- 3 Full Bathrooms
- Double Vanity
- Whirlpool Bathtub
- Fireplace
Basement
- Walk-Out Basement
- Fireplace in Basement
- Sub-Basement: Kitchen- 2nd, Living Rm- 2nd
- Bedroom in Basement
- Laundry in Basement
Schools
- Park Hill South High School
Additional Features
- Enclosed Patio or Porch
- City Lot
- Forced Air Heating and Cooling System
Community Details
- Plateau Park Subdivision
Listing and Financial Details
- Assessor Parcel Number 19-8.0-28-300-003-005-000
Ownership History
Purchase Details
Purchase Details
Purchase Details
Home Financials for this Owner
Home Financials are based on the most recent Mortgage that was taken out on this home.Purchase Details
Home Financials for this Owner
Home Financials are based on the most recent Mortgage that was taken out on this home.Purchase Details
Home Financials for this Owner
Home Financials are based on the most recent Mortgage that was taken out on this home.Similar Homes in Kansas City, MO
Home Values in the Area
Average Home Value in this Area
Purchase History
| Date | Type | Sale Price | Title Company |
|---|---|---|---|
| Warranty Deed | -- | Mccaffree Short Title | |
| Interfamily Deed Transfer | -- | Mccaffree Short Title | |
| Warranty Deed | -- | Alamo Title Company | |
| Warranty Deed | -- | None Available | |
| Special Warranty Deed | -- | None Available |
Mortgage History
| Date | Status | Loan Amount | Loan Type |
|---|---|---|---|
| Open | $55,146 | New Conventional | |
| Previous Owner | $276,888 | New Conventional | |
| Previous Owner | $10,903 | FHA | |
| Previous Owner | $206,196 | FHA | |
| Previous Owner | $35,000 | Credit Line Revolving | |
| Previous Owner | $110,300 | New Conventional | |
| Previous Owner | $100,000 | New Conventional | |
| Previous Owner | $224,000 | Adjustable Rate Mortgage/ARM | |
| Previous Owner | $56,000 | Credit Line Revolving |
Property History
| Date | Event | Price | Change | Sq Ft Price |
|---|---|---|---|---|
| 08/26/2021 08/26/21 | Sold | -- | -- | -- |
| 07/25/2021 07/25/21 | Pending | -- | -- | -- |
| 07/22/2021 07/22/21 | For Sale | $300,000 | +36.4% | $101 / Sq Ft |
| 09/10/2013 09/10/13 | Sold | -- | -- | -- |
| 07/14/2013 07/14/13 | Pending | -- | -- | -- |
| 05/15/2013 05/15/13 | For Sale | $220,000 | -- | $73 / Sq Ft |
Tax History Compared to Growth
Tax History
| Year | Tax Paid | Tax Assessment Tax Assessment Total Assessment is a certain percentage of the fair market value that is determined by local assessors to be the total taxable value of land and additions on the property. | Land | Improvement |
|---|---|---|---|---|
| 2024 | $3,666 | $45,783 | $6,016 | $39,767 |
| 2023 | $3,666 | $45,783 | $6,016 | $39,767 |
| 2022 | $3,337 | $40,338 | $6,016 | $34,322 |
| 2021 | $3,348 | $40,338 | $6,016 | $34,322 |
| 2020 | $2,353 | $28,500 | $4,560 | $23,940 |
| 2019 | $2,353 | $28,500 | $4,560 | $23,940 |
| 2018 | $2,396 | $28,500 | $4,560 | $23,940 |
| 2017 | $2,376 | $28,500 | $4,560 | $23,940 |
| 2016 | $2,390 | $28,500 | $4,560 | $23,940 |
| 2015 | $2,397 | $28,500 | $4,560 | $23,940 |
| 2013 | $2,365 | $28,500 | $0 | $0 |
Agents Affiliated with this Home
-
Max Jones

Seller's Agent in 2021
Max Jones
Keller Williams KC North
(816) 268-6068
2 in this area
145 Total Sales
-
MOJOKC Team
M
Seller Co-Listing Agent in 2021
MOJOKC Team
Keller Williams KC North
(816) 268-6068
4 in this area
533 Total Sales
-
Kaleena Schumacher

Buyer's Agent in 2021
Kaleena Schumacher
Keller Williams Realty Partners Inc.
(913) 777-9001
2 in this area
364 Total Sales
-
J
Seller's Agent in 2013
Janette Boehm
Century 21 All-Pro
-
Carolyn Carey
C
Seller Co-Listing Agent in 2013
Carolyn Carey
Berkshire Hathaway HomeServices All-Pro Real Estate
(816) 309-2574
11 Total Sales
Map
Source: Heartland MLS
MLS Number: 1830362
APN: 19-80-28-300-003-005-000
- 3406 NW 58th Terrace
- 9617 N Colrain Ave
- 5935 N Colrain Ave
- 3701 NW 56th St
- 6104 NW Karen Rd
- 5549 NW Adrian Ave
- 5612 N Amoret Ave
- 5521 N Mayview Ave
- 5519 NW Meadowvale Dr
- 6250 N Belton Ct
- 4206 NW 62nd St
- 5743 N London Ave
- 5428 NW Houston Lake Dr
- 5621 N London Place
- 5761 N Anita Ave
- 5768 N Anita Ave
- 6327 N Britt Ave
- 5729 N Oregon Ave
- 5735 N Oregon Ave
- 5407 NW Waukomis Dr
