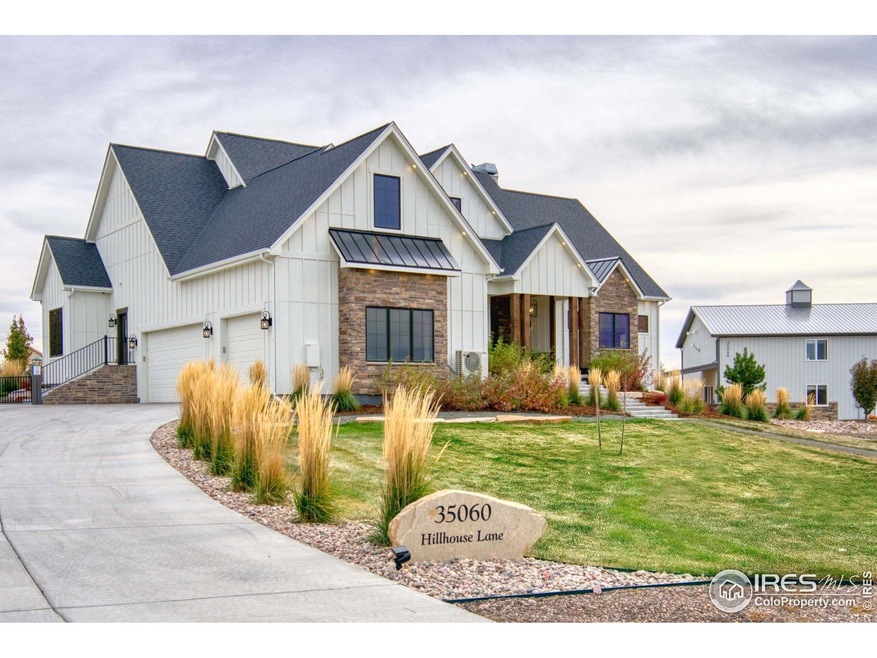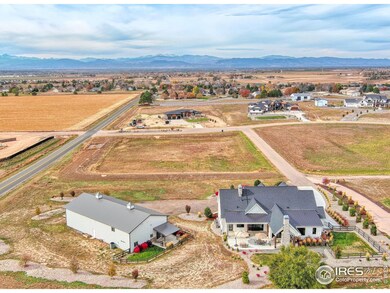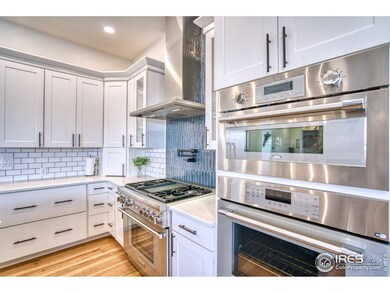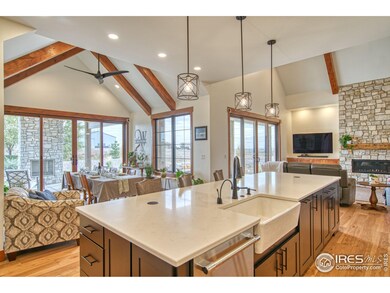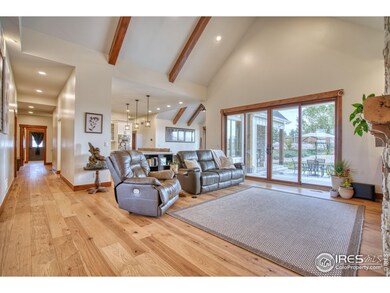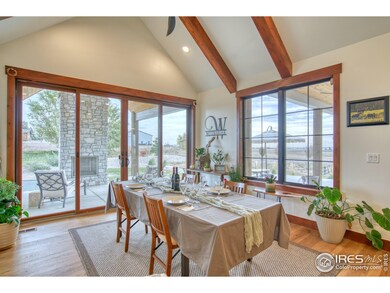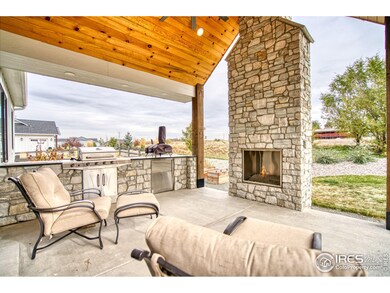35060 Hillhouse Ln Windsor, CO 80550
Estimated payment $13,254/month
Highlights
- Parking available for a boat
- 2.96 Acre Lot
- Mountain View
- Horses Allowed On Property
- Open Floorplan
- Contemporary Architecture
About This Home
Enjoy the perfect blend of comfort and scenery at this beautiful home with unobstructed mountain views. Built in 2023, this exceptional custom home offers over 5,900 total square feet, including 4,871 square feet of beautifully finished living space. Complementing the main home is a versatile 40'x80' (3,200 SF) outbuilding that includes a 1,000-square-foot accessory dwelling unit (ADU) and a 2,200-square-foot heated shop.The open-concept design of the main home, features four bedrooms, three bathrooms, and an oversized, fully finished three-car garage. The primary suite opens to the patio and includes a spa-inspired bath with in-floor heating and a custom walk-in closet with built-ins and laundry. The gourmet kitchen showcases Thermador appliances, a pot filler, sizable pantry, custom wine storage, and a large island perfect for entertaining. Additional highlights include an office with mountain views, two bedrooms with a Jack-and-Jill bath, and a second laundry with half bath. Above the garage, a finished 600-square-foot bonus room with a mini-split is ideal for a gym, guest suite, or media room. The 60% finished basement offers a wet bar and a160-square-foot vault. The adjoining shop features two 14-foot doors, in-floor heating, upgraded insulation, a high-efficiency furnace, half bath, and UV lighting for cleaner air. Built in 2021, the ADU features a full kitchen, living and dining areas, one bedroom, one bath, laundry, in-floor heating, and high-efficiency A/C. A fenced patio offers outdoor privacy, while the upper level provides an additional 1,000 square feet and a flexible room perfect for an office or studio. Set on 2.96 acres, the property offers a fenced yard, open pasture, raised garden beds, multi-zone sprinkler and drip systems, and over 100 trees and nearby detention pond protects your stunning Front Range views. Outdoor living shines on the covered patio with an outdoor kitchen, fireplace, and hookups for TV, speakers, and a future firepit.
Home Details
Home Type
- Single Family
Est. Annual Taxes
- $7,658
Year Built
- Built in 2023
Lot Details
- 2.96 Acre Lot
- Property fronts an easement
- West Facing Home
- Fenced
- Corner Lot
- Level Lot
- Sprinkler System
HOA Fees
- $100 Monthly HOA Fees
Parking
- 3 Car Attached Garage
- Heated Garage
- Garage Door Opener
- Parking available for a boat
Home Design
- Contemporary Architecture
- Wood Frame Construction
- Composition Roof
Interior Spaces
- 5,923 Sq Ft Home
- 2-Story Property
- Open Floorplan
- Wet Bar
- Partially Furnished
- Beamed Ceilings
- Cathedral Ceiling
- Ceiling Fan
- Double Pane Windows
- Wood Frame Window
- Great Room with Fireplace
- Dining Room
- Loft
- Wood Flooring
- Mountain Views
Kitchen
- Gas Oven or Range
- Microwave
- Dishwasher
- Kitchen Island
- Disposal
Bedrooms and Bathrooms
- 4 Bedrooms
- Main Floor Bedroom
- Walk-In Closet
- Jack-and-Jill Bathroom
- Primary bathroom on main floor
- Walk-in Shower
Laundry
- Laundry on main level
- Dryer
- Washer
Basement
- Basement Fills Entire Space Under The House
- Sump Pump
Home Security
- Radon Detector
- Fire and Smoke Detector
Accessible Home Design
- Garage doors are at least 85 inches wide
- Accessible Doors
Outdoor Features
- Patio
- Separate Outdoor Workshop
- Outdoor Storage
- Outbuilding
Schools
- Grandview Elementary School
- Windsor Middle School
- Windsor High School
Utilities
- Forced Air Heating and Cooling System
- Septic System
- High Speed Internet
Additional Features
- Energy-Efficient HVAC
- Pasture
- Horses Allowed On Property
Community Details
- Association fees include management
- Gander Valley Farm Pudf16 0003 Subdivision
Listing and Financial Details
- Assessor Parcel Number R8949011
Map
Home Values in the Area
Average Home Value in this Area
Tax History
| Year | Tax Paid | Tax Assessment Tax Assessment Total Assessment is a certain percentage of the fair market value that is determined by local assessors to be the total taxable value of land and additions on the property. | Land | Improvement |
|---|---|---|---|---|
| 2025 | $7,658 | $95,730 | $16,380 | $79,350 |
| 2024 | $7,658 | $95,730 | $16,380 | $79,350 |
| 2023 | $2,527 | $37,310 | $16,270 | $21,040 |
| 2022 | $1,974 | $23,100 | $690 | $22,410 |
| 2021 | $58 | $760 | $760 | $0 |
| 2020 | $56 | $750 | $750 | $0 |
| 2019 | $55 | $750 | $750 | $0 |
| 2018 | $69 | $880 | $880 | $0 |
| 2017 | $74 | $880 | $880 | $0 |
Property History
| Date | Event | Price | List to Sale | Price per Sq Ft | Prior Sale |
|---|---|---|---|---|---|
| 10/28/2025 10/28/25 | For Sale | $2,370,000 | +953.3% | $473 / Sq Ft | |
| 07/16/2020 07/16/20 | Off Market | $225,000 | -- | -- | |
| 04/15/2020 04/15/20 | Off Market | $225,000 | -- | -- | |
| 03/27/2020 03/27/20 | Sold | $225,000 | 0.0% | -- | View Prior Sale |
| 03/20/2020 03/20/20 | For Sale | $225,000 | 0.0% | -- | |
| 03/16/2020 03/16/20 | Off Market | $225,000 | -- | -- | |
| 09/16/2019 09/16/19 | For Sale | $225,000 | -- | -- |
Purchase History
| Date | Type | Sale Price | Title Company |
|---|---|---|---|
| Warranty Deed | $225,000 | First American |
Mortgage History
| Date | Status | Loan Amount | Loan Type |
|---|---|---|---|
| Closed | $168,750 | Commercial |
Source: IRES MLS
MLS Number: 1047154
APN: R8949011
- 335 N Shore Cir
- 1412 Coues Deer Dr
- 8236 County Road 74
- 1318 Chamois Dr
- 1228 Argali Dr
- 1385 Trilling Dr
- 1049 Urial Dr
- 1141 Ibex Dr
- 9067 County Road 70
- 1806 Drumming Dr
- 971 Mouflon Dr
- 780 Chatter Rd
- 1205 Muskox St
- 804 Chatter Rd
- 7790 County Road 72
- The Breckenridge Plan at Greenspire
- The Tabernash Plan at Greenspire
- The Durango Plan at Greenspire
- The Steamboat Plan at Greenspire
- 206 Blue Fortune Dr
- 1107 Ibex Dr
- 850 Mesic Ln
- 1055 Long Meadows St
- 1057 Long Meadows St
- 983 Rustling St
- 957 Cascade Falls St
- 568 Ellingwood Point Dr
- 970 Cascade Falls St
- 972 Cascade Falls St
- 1628 Shoreview Pkwy
- 381 Buffalo Dr
- 855 Maplebrook Dr
- 500 Broadview Dr
- 823 Charlton Dr
- 601 Chestnut St
- 840 Stone Mountain Ct Unit 4
- 1017 Basin Ct
- 5562 Osbourne Dr
- 1371 Saginaw Pointe Dr
- 5081 Mckinnon Ct
