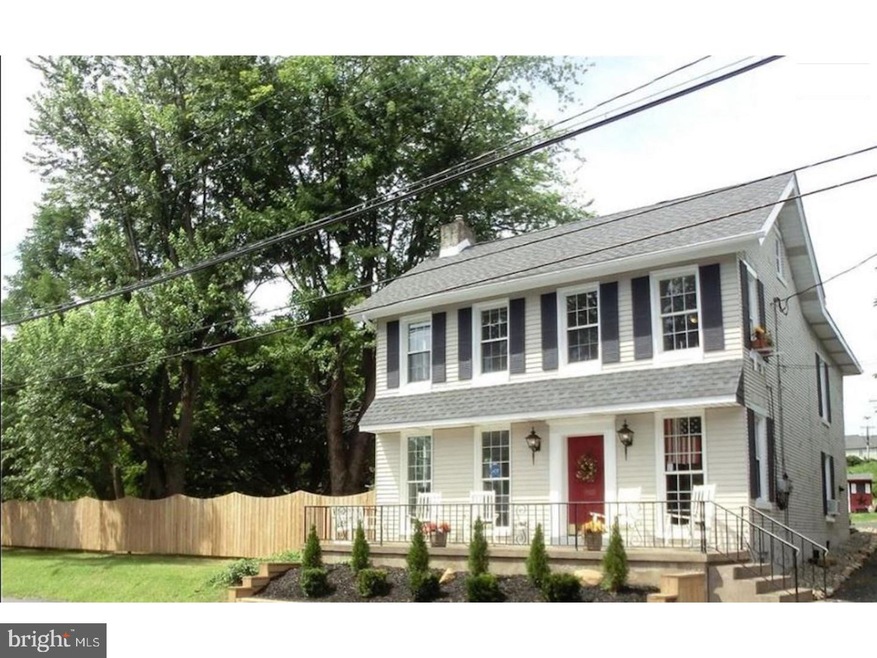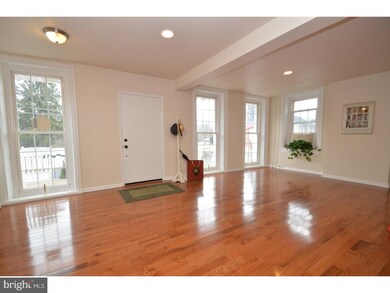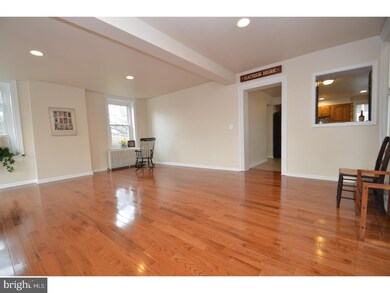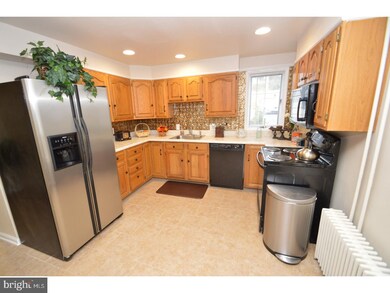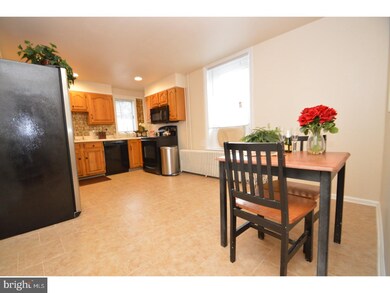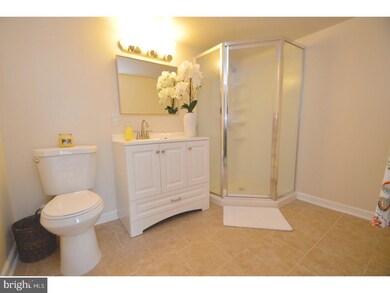
3507 Broadway Allentown, PA 18104
West End Allentown NeighborhoodHighlights
- 1.07 Acre Lot
- Colonial Architecture
- No HOA
- Cetronia Elementary School Rated A
- Attic
- Porch
About This Home
As of June 2017Make this piece of history your "Home Sweet Home!" Gorgeous completely remodeled 4 bedroom/2 bath 1850's Town & Country Home. Open living room with marvelous hardwood floors & large windows. Nice eat-in kitchen leads to laundry/mud room & full bath. 1st floor bedroom can also serve as office space. 2nd floor boasts 3 additional bedrooms, sitting area & a full bath. Finished 3rd floor attic serves as an awesome playroom & storage space. Some of the many updates includes new arch roof, bathrooms, carpets, flooring & air conditioning. Enjoy a large fenced-in backyard paradise situated on 1 acre surrounded by mature trees creating lots privacy. Ample off street parking available at rear of home. Plenty of space of outdoor activities. Conveniently located near shopping, dining, schools & major highways. Move-in Ready! This beautiful home is ready for you. Don't miss out before it's too late. Also for sale as Commercial. Call for showing today!
Last Agent to Sell the Property
Real of Pennsylvania License #RS300485 Listed on: 01/04/2017

Home Details
Home Type
- Single Family
Est. Annual Taxes
- $4,395
Year Built
- Built in 1850
Lot Details
- 1.07 Acre Lot
- Lot Dimensions are 99x466
- Property is zoned R-4
Parking
- Driveway
Home Design
- Colonial Architecture
- Farmhouse Style Home
- Pitched Roof
- Shingle Roof
- Stucco
Interior Spaces
- 2,252 Sq Ft Home
- Property has 3 Levels
- Family Room
- Living Room
- Finished Basement
- Basement Fills Entire Space Under The House
- Eat-In Kitchen
- Laundry on main level
- Attic
Bedrooms and Bathrooms
- 4 Bedrooms
- En-Suite Primary Bedroom
- 2 Full Bathrooms
Outdoor Features
- Shed
- Porch
Utilities
- Cooling System Mounted In Outer Wall Opening
- Heating System Uses Gas
- Baseboard Heating
- Natural Gas Water Heater
- Cable TV Available
Community Details
- No Home Owners Association
Listing and Financial Details
- Tax Lot 006
- Assessor Parcel Number 548644734750-00001
Ownership History
Purchase Details
Home Financials for this Owner
Home Financials are based on the most recent Mortgage that was taken out on this home.Purchase Details
Home Financials for this Owner
Home Financials are based on the most recent Mortgage that was taken out on this home.Purchase Details
Similar Homes in Allentown, PA
Home Values in the Area
Average Home Value in this Area
Purchase History
| Date | Type | Sale Price | Title Company |
|---|---|---|---|
| Deed | $249,000 | None Available | |
| Deed | $95,000 | Penn Title Company | |
| Deed | $12,000 | -- |
Mortgage History
| Date | Status | Loan Amount | Loan Type |
|---|---|---|---|
| Open | $242,655 | VA | |
| Closed | $23,000 | Credit Line Revolving | |
| Previous Owner | $71,250 | New Conventional | |
| Previous Owner | $75,000 | Credit Line Revolving | |
| Previous Owner | $10,000 | Unknown |
Property History
| Date | Event | Price | Change | Sq Ft Price |
|---|---|---|---|---|
| 06/07/2025 06/07/25 | Pending | -- | -- | -- |
| 05/22/2025 05/22/25 | Price Changed | $389,000 | -2.5% | $188 / Sq Ft |
| 05/10/2025 05/10/25 | Price Changed | $399,000 | -5.0% | $193 / Sq Ft |
| 04/21/2025 04/21/25 | For Sale | $420,000 | +68.7% | $203 / Sq Ft |
| 06/16/2017 06/16/17 | Sold | $249,000 | -9.5% | $111 / Sq Ft |
| 05/03/2017 05/03/17 | Pending | -- | -- | -- |
| 05/02/2017 05/02/17 | Price Changed | $275,000 | -1.4% | $122 / Sq Ft |
| 04/03/2017 04/03/17 | Price Changed | $279,000 | -3.8% | $124 / Sq Ft |
| 03/03/2017 03/03/17 | Price Changed | $289,900 | -3.3% | $129 / Sq Ft |
| 01/04/2017 01/04/17 | For Sale | $299,900 | +215.7% | $133 / Sq Ft |
| 11/25/2015 11/25/15 | Sold | $95,000 | -20.2% | $49 / Sq Ft |
| 09/28/2015 09/28/15 | Pending | -- | -- | -- |
| 07/29/2015 07/29/15 | For Sale | $119,000 | -- | $61 / Sq Ft |
Tax History Compared to Growth
Tax History
| Year | Tax Paid | Tax Assessment Tax Assessment Total Assessment is a certain percentage of the fair market value that is determined by local assessors to be the total taxable value of land and additions on the property. | Land | Improvement |
|---|---|---|---|---|
| 2025 | $5,093 | $209,400 | $79,400 | $130,000 |
| 2024 | $4,921 | $209,400 | $79,400 | $130,000 |
| 2023 | $4,816 | $209,400 | $79,400 | $130,000 |
| 2022 | $4,797 | $209,400 | $130,000 | $79,400 |
| 2021 | $4,797 | $209,400 | $79,400 | $130,000 |
| 2020 | $4,797 | $209,400 | $79,400 | $130,000 |
| 2019 | $4,707 | $209,400 | $79,400 | $130,000 |
| 2018 | $4,552 | $209,400 | $79,400 | $130,000 |
| 2017 | $4,395 | $209,400 | $79,400 | $130,000 |
| 2016 | -- | $190,000 | $79,400 | $110,600 |
| 2015 | -- | $190,000 | $79,400 | $110,600 |
| 2014 | -- | $190,000 | $79,400 | $110,600 |
Agents Affiliated with this Home
-
Charlotte Safrit
C
Seller's Agent in 2025
Charlotte Safrit
BHHS Fox & Roach
(704) 797-1104
-
Don Wenner

Seller's Agent in 2017
Don Wenner
Real of Pennsylvania
(800) 350-8061
36 in this area
1,114 Total Sales
-
Christine Jasinski

Buyer's Agent in 2017
Christine Jasinski
Sterling Realty & Property Management, LLC
(267) 664-1841
96 Total Sales
-
Judi Youssef

Seller's Agent in 2015
Judi Youssef
Harvey Z Raad Real Estate
(484) 619-0545
19 in this area
185 Total Sales
Map
Source: Bright MLS
MLS Number: 1001805347
APN: 548644734750-1
- 81 S Cedar Crest Blvd
- 127 N 31st St
- 508 N 41st St
- 4004 Page St
- 3250 Hamilton Blvd
- 2895 Hamilton Blvd Unit 104
- 751 Benner Rd
- 141-145 N Main St
- 326 N Main St
- 929 Webster Ave
- 747 N 31 St St
- 2730 W Chew St Unit 2736
- 525 N Main St Unit 527
- 525-527 N Main St
- 622 N Arch St
- 502 N 27th St
- 518 S Glenwood St
- 990 Hill Dr
- 2414 W Allen St
- 3032 W Woodlawn St Unit 3040
