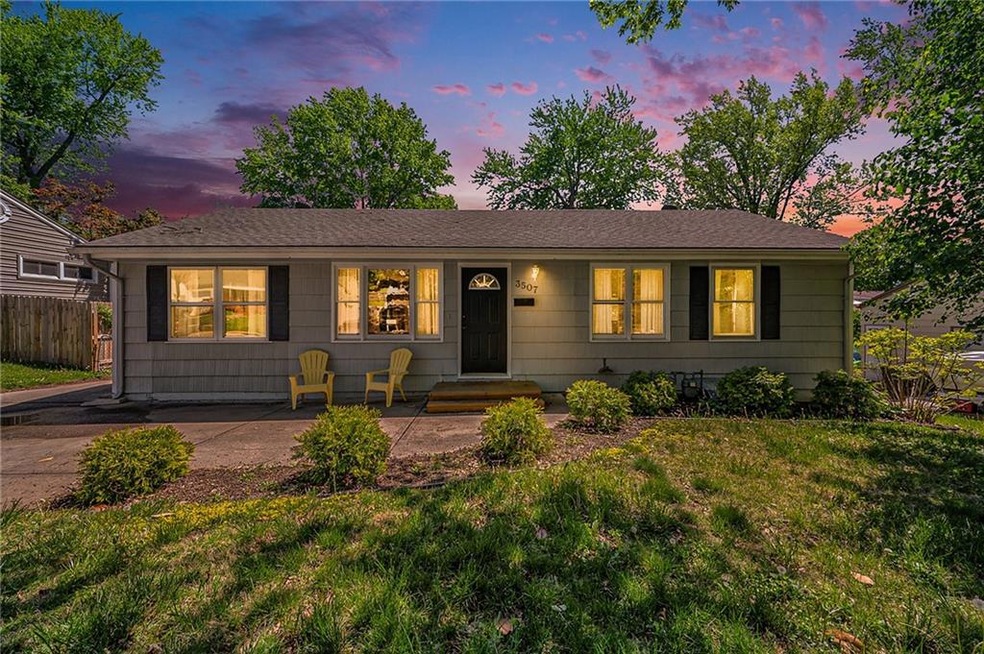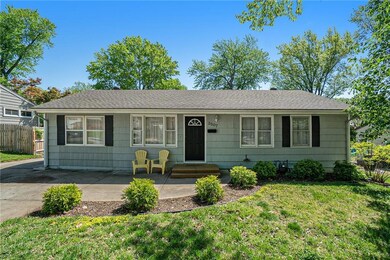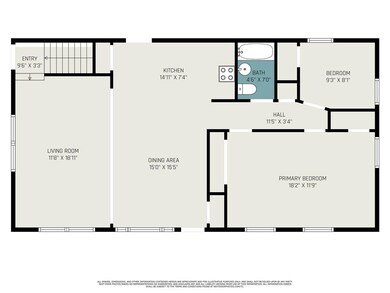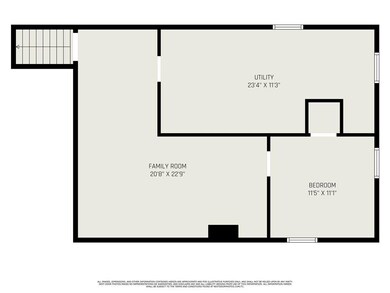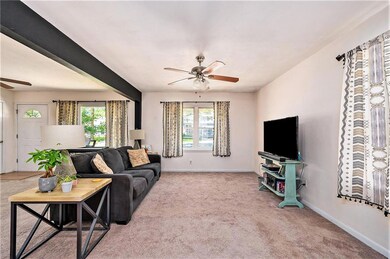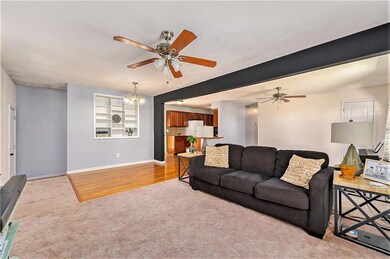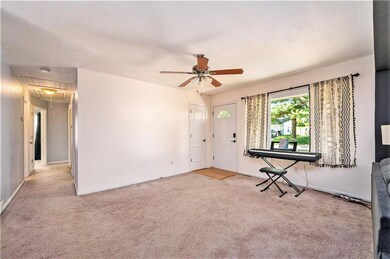
3507 N Mccoy St Independence, MO 64050
Kentucky Hills NeighborhoodHighlights
- Deck
- Ranch Style House
- No HOA
- Recreation Room
- Wood Flooring
- Breakfast Room
About This Home
As of June 2024This spacious and functional ranch-style home is ready for new owners! The main living and dining area features built-in shelves, spacious living room with carpet, dining area w/hardwoods, and an abundance of natural light. The kitchen offers a built-in pantry, ample cabinet and counter space, and a breakfast bar for easy dining. The expanded primary suite (previous two bedrooms) includes two generous closets, two ceiling fans, blinds, and carpet. The refreshed bathroom features a newer vanity and shower over tub. Upstairs, the second bedroom has blinds for privacy and carpet. The finished lower level provides a recreational space and a third non-conforming bedroom. Enjoy the large fenced backyard with a deck and a storage shed for convenience. Don't miss your chance to see this home today!
Last Agent to Sell the Property
Keller Williams Platinum Prtnr Brokerage Phone: 816-268-4033 Listed on: 05/01/2024

Co-Listed By
Keller Williams Platinum Prtnr Brokerage Phone: 816-268-4033 License #2015014408
Home Details
Home Type
- Single Family
Est. Annual Taxes
- $1,919
Year Built
- Built in 1959
Lot Details
- 8,712 Sq Ft Lot
- Wood Fence
- Aluminum or Metal Fence
Home Design
- Ranch Style House
- Traditional Architecture
- Composition Roof
- Board and Batten Siding
Interior Spaces
- Ceiling Fan
- Family Room
- Combination Dining and Living Room
- Recreation Room
- Finished Basement
- Basement Fills Entire Space Under The House
Kitchen
- Breakfast Room
- Eat-In Kitchen
- Built-In Electric Oven
- Dishwasher
- Wood Stained Kitchen Cabinets
- Disposal
Flooring
- Wood
- Carpet
- Vinyl
Bedrooms and Bathrooms
- 2 Bedrooms
- 1 Full Bathroom
Laundry
- Laundry Room
- Laundry on lower level
- Washer
Parking
- Inside Entrance
- Off-Street Parking
Schools
- Mill Creek Elementary School
- William Chrisman High School
Utilities
- Central Air
- Heating System Uses Natural Gas
Additional Features
- Deck
- City Lot
Community Details
- No Home Owners Association
- Kentucky Hills Subdivision
Listing and Financial Details
- Assessor Parcel Number 15-410-06-07-00-0-00-000
- $0 special tax assessment
Ownership History
Purchase Details
Home Financials for this Owner
Home Financials are based on the most recent Mortgage that was taken out on this home.Purchase Details
Home Financials for this Owner
Home Financials are based on the most recent Mortgage that was taken out on this home.Purchase Details
Home Financials for this Owner
Home Financials are based on the most recent Mortgage that was taken out on this home.Purchase Details
Purchase Details
Purchase Details
Home Financials for this Owner
Home Financials are based on the most recent Mortgage that was taken out on this home.Similar Homes in Independence, MO
Home Values in the Area
Average Home Value in this Area
Purchase History
| Date | Type | Sale Price | Title Company |
|---|---|---|---|
| Warranty Deed | -- | Coffelt Land Title | |
| Warranty Deed | -- | Meridian Title Co | |
| Warranty Deed | -- | Chicago | |
| Special Warranty Deed | -- | Continental Title | |
| Trustee Deed | $79,566 | None Available | |
| Warranty Deed | -- | First American Title Ins Co |
Mortgage History
| Date | Status | Loan Amount | Loan Type |
|---|---|---|---|
| Open | $171,205 | New Conventional | |
| Previous Owner | $143,075 | New Conventional | |
| Previous Owner | $72,854 | FHA | |
| Previous Owner | $8,000 | Credit Line Revolving | |
| Previous Owner | $94,500 | Unknown | |
| Previous Owner | $70,800 | Fannie Mae Freddie Mac |
Property History
| Date | Event | Price | Change | Sq Ft Price |
|---|---|---|---|---|
| 06/03/2024 06/03/24 | Sold | -- | -- | -- |
| 05/02/2024 05/02/24 | Pending | -- | -- | -- |
| 05/01/2024 05/01/24 | For Sale | $175,000 | +28.8% | $100 / Sq Ft |
| 05/27/2021 05/27/21 | Sold | -- | -- | -- |
| 04/13/2021 04/13/21 | Pending | -- | -- | -- |
| 04/10/2021 04/10/21 | For Sale | $135,900 | -- | $75 / Sq Ft |
Tax History Compared to Growth
Tax History
| Year | Tax Paid | Tax Assessment Tax Assessment Total Assessment is a certain percentage of the fair market value that is determined by local assessors to be the total taxable value of land and additions on the property. | Land | Improvement |
|---|---|---|---|---|
| 2024 | $1,919 | $28,340 | $2,571 | $25,769 |
| 2023 | $1,919 | $28,341 | $3,500 | $24,841 |
| 2022 | $1,109 | $15,010 | $1,538 | $13,472 |
| 2021 | $1,108 | $15,010 | $1,538 | $13,472 |
| 2020 | $1,090 | $14,345 | $1,538 | $12,807 |
| 2019 | $1,073 | $14,345 | $1,538 | $12,807 |
| 2018 | $978 | $12,485 | $1,339 | $11,146 |
| 2017 | $963 | $12,485 | $1,339 | $11,146 |
| 2016 | $963 | $12,172 | $2,544 | $9,628 |
| 2014 | $915 | $11,818 | $2,470 | $9,348 |
Agents Affiliated with this Home
-
Ask Cathy
A
Seller's Agent in 2024
Ask Cathy
Keller Williams Platinum Prtnr
(816) 268-4033
2 in this area
1,007 Total Sales
-
Pam Bardy

Seller Co-Listing Agent in 2024
Pam Bardy
Keller Williams Platinum Prtnr
(816) 559-1746
1 in this area
191 Total Sales
-
Brooke Sears
B
Buyer's Agent in 2024
Brooke Sears
Realty Professionals Heartland
(816) 220-5600
1 in this area
1 Total Sale
-
D
Seller's Agent in 2021
Debi Bordner
RE/MAX Premier Properties
Map
Source: Heartland MLS
MLS Number: 2485710
APN: 15-410-06-07-00-0-00-000
- 3501 N Delaware St
- 3301 N Delaware St
- 3604 N Osage St
- 704 W 38th St N
- 802 W 39th St N
- 3801 N Osage St
- 3101 N Osage St
- 700 W 28th St N
- 2901 N Spring St
- 709 W 28th St N
- 3015 Cement City Rd
- 2508 N Mcbride Ave
- 2120 N Liberty St
- 13508 E Silver Ln
- 428 W Mark Ave
- 11808 Gill St
- 1612 N Mccoy St
- 11814 E Scarritt Ave
- 503 W Jones St
- 314 N Forest Ave
