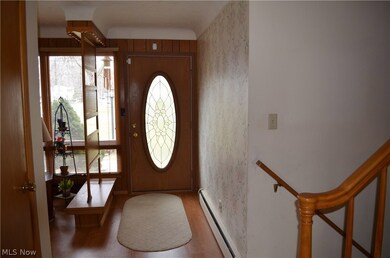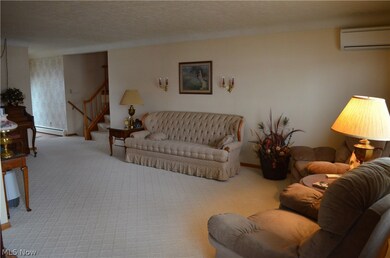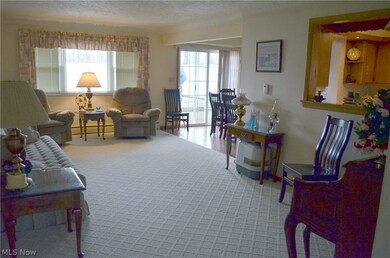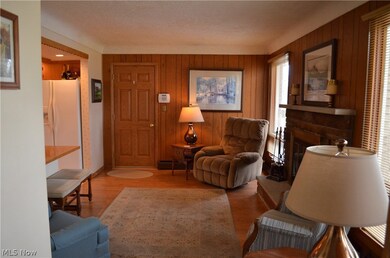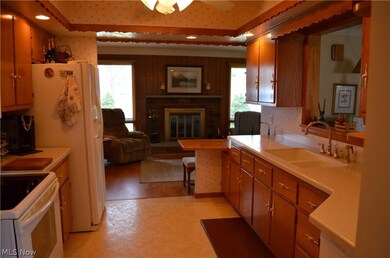
3507 Ridgewood Ave Ashtabula, OH 44004
Ashtabula City NeighborhoodEstimated Value: $216,000 - $275,000
Highlights
- Fitness Center
- 0.66 Acre Lot
- Deck
- Medical Services
- Community Lake
- No HOA
About This Home
As of July 2018Lovely split level home with 4 bedrooms and a double lot with mature trees. It is accented by the in ground pool surrounded by white fencing and concrete/composite decking. The paved drive leads to a three car garage with plenty of storage. Inside you will find solid oak cabinetry and newer appliances that stay. On one side of the kitchen you have a family room with brick fireplace (gas or wood) and on the other side a dining room with glass sliders to the outside entertainment area. A formal living room completes the main floor. The second floor has 3 large bedrooms with a full bath across the hall. The spacious master suite includes a full bath with double sinks, plenty of counter space, walk in shower and a walk in closet. The family media room is on the lower level and includes a full wet bar. Next is the recreation room perfect for work out equipment or pool table. The large laundry room is also on the lower level and has washer/dryer and plenty of cabinetry for storage plus a covered walk out to the yard. This is a home designed for a busy, active family. It provides room to live and play. Picture yourself sitting by the pool this summer as you have your first cookout for friends and family.
Last Agent to Sell the Property
Berkshire Hathaway HomeServices Professional Realty License #429635 Listed on: 04/05/2018

Home Details
Home Type
- Single Family
Est. Annual Taxes
- $2,865
Year Built
- Built in 1969
Lot Details
- 0.66 Acre Lot
- Lot Dimensions are 150x200
- East Facing Home
- Vinyl Fence
- 03-049-00-019-00
Parking
- 3 Car Direct Access Garage
- Running Water Available in Garage
- Garage Door Opener
Home Design
- Split Level Home
- Fiberglass Roof
- Asphalt Roof
- Vinyl Siding
Interior Spaces
- 2-Story Property
- Wood Burning Fireplace
- Gas Fireplace
- Finished Basement
- Sump Pump
- Property Views
Kitchen
- Range
- Microwave
- Dishwasher
Bedrooms and Bathrooms
- 4 Bedrooms
- 2 Full Bathrooms
Laundry
- Dryer
- Washer
Outdoor Features
- Deck
- Porch
Utilities
- Humidifier
- Cooling System Mounted In Outer Wall Opening
- Heating System Uses Gas
- Hot Water Heating System
Listing and Financial Details
- Assessor Parcel Number 03-019-00-020-00
Community Details
Overview
- No Home Owners Association
- Community Lake
Amenities
- Medical Services
- Shops
- Laundry Facilities
Recreation
- Fitness Center
Ownership History
Purchase Details
Home Financials for this Owner
Home Financials are based on the most recent Mortgage that was taken out on this home.Similar Homes in Ashtabula, OH
Home Values in the Area
Average Home Value in this Area
Purchase History
| Date | Buyer | Sale Price | Title Company |
|---|---|---|---|
| Nash Edward | $165,000 | Chicago Title |
Mortgage History
| Date | Status | Borrower | Loan Amount |
|---|---|---|---|
| Open | Nash Edward | $25,000 | |
| Open | Nash Edward | $168,547 |
Property History
| Date | Event | Price | Change | Sq Ft Price |
|---|---|---|---|---|
| 07/20/2018 07/20/18 | Sold | $164,000 | -3.5% | $62 / Sq Ft |
| 06/17/2018 06/17/18 | Pending | -- | -- | -- |
| 05/07/2018 05/07/18 | For Sale | $169,900 | 0.0% | $64 / Sq Ft |
| 04/25/2018 04/25/18 | Pending | -- | -- | -- |
| 04/06/2018 04/06/18 | Price Changed | $169,900 | -37.1% | $64 / Sq Ft |
| 04/05/2018 04/05/18 | For Sale | $269,900 | -- | $102 / Sq Ft |
Tax History Compared to Growth
Tax History
| Year | Tax Paid | Tax Assessment Tax Assessment Total Assessment is a certain percentage of the fair market value that is determined by local assessors to be the total taxable value of land and additions on the property. | Land | Improvement |
|---|---|---|---|---|
| 2024 | $5,571 | $63,040 | $8,750 | $54,290 |
| 2023 | $3,373 | $63,040 | $8,750 | $54,290 |
| 2022 | $2,843 | $51,940 | $6,720 | $45,220 |
| 2021 | $2,811 | $51,940 | $6,720 | $45,220 |
| 2020 | $2,811 | $51,940 | $6,720 | $45,220 |
| 2019 | $2,894 | $49,840 | $6,440 | $43,400 |
| 2018 | $2,271 | $49,840 | $6,440 | $43,400 |
| 2017 | $2,489 | $57,510 | $7,420 | $50,090 |
| 2016 | $1,925 | $44,490 | $5,740 | $38,750 |
| 2015 | $1,923 | $44,490 | $5,740 | $38,750 |
| 2014 | $1,873 | $44,490 | $5,740 | $38,750 |
| 2013 | $2,288 | $53,870 | $7,420 | $46,450 |
Agents Affiliated with this Home
-
Denny Ruck

Seller's Agent in 2018
Denny Ruck
Berkshire Hathaway HomeServices Professional Realty
(440) 812-5245
1 in this area
32 Total Sales
-
Lois Blank

Buyer's Agent in 2018
Lois Blank
Assured Real Estate
(440) 265-0820
21 in this area
118 Total Sales
Map
Source: MLS Now
MLS Number: 3987082
APN: 030490002000
- 3335 N Maple Ln
- 3314 S Maple Ln
- 3038 Eureka Rd
- 3509 Fargo Dr
- 3809 Homewood Ave
- 2049 E 39th St
- 2040 E 40th St
- 3524 State Rd
- 2239 Eureka Rd
- 2033 E 45th St
- 1807 E 36th St
- 3205 State Rd
- 3050 Latimer Ave
- 0 State Rd
- 4331 Birchwood Ave
- 1728 E 44th St
- 1729 E 26th St
- 1733 E 47th St
- 1727 E 49th St
- 3318 Avon Blvd
- 3507 Ridgewood Ave
- 3443 Ridgewood Ave
- 3525 Ridgewood Ave
- 3435 Ridgewood Ave
- 3308 N Maple Ln
- 3307 N Maple Ln
- 3427 Ridgewood Ave
- 3322 N Maple Ln
- 3530 Ridgewood Ave
- 3419 Ridgewood Ave
- 3426 Ridgewood Ave
- 3311 S Maple Ln
- 3541 Ridgewood Ave
- 3413 Ridgewood Ave
- 3418 Ridgewood Ave
- 3330 N Maple Ln
- 3329 S Maple Ln
- 3327 N Maple Ln
- 3300 S Maple Ln
- 3410 Ridgewood Ave

