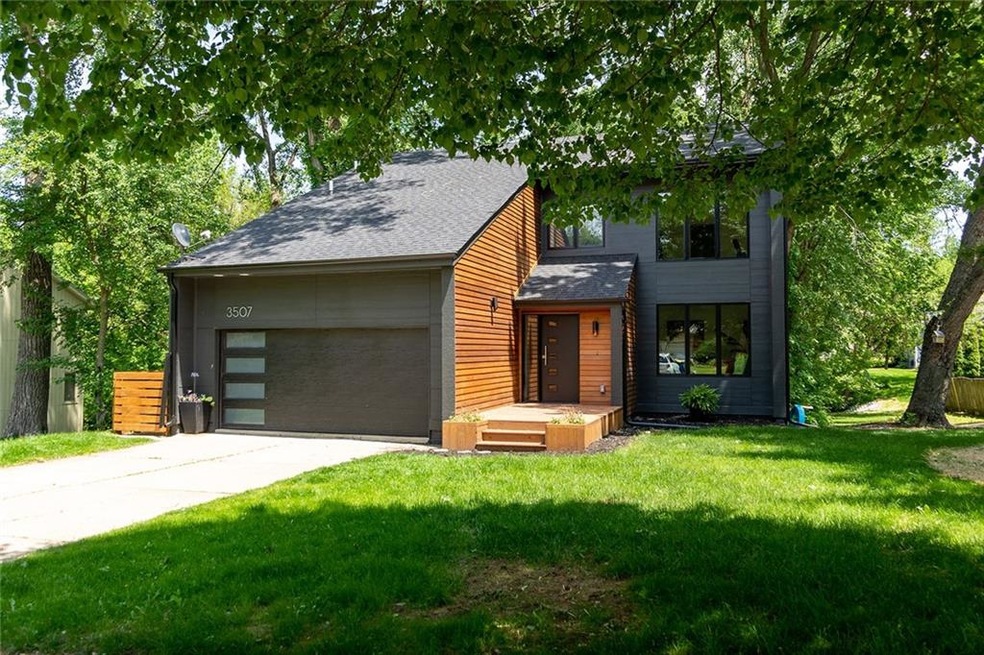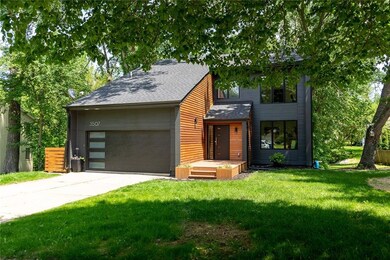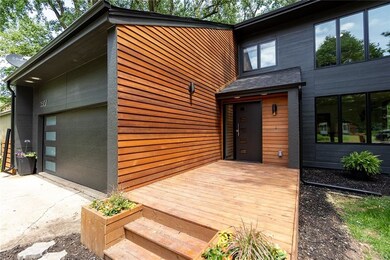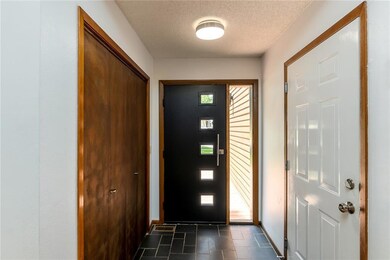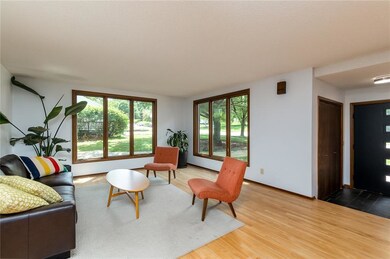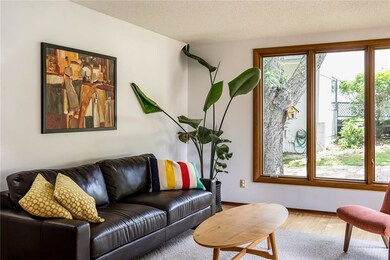
3507 SW 34th St Des Moines, IA 50321
Southwestern Hills NeighborhoodHighlights
- Recreation Room
- Modern Architecture
- Sun or Florida Room
- Main Floor Primary Bedroom
- 2 Fireplaces
- No HOA
About This Home
As of July 2022Do you need a main level bedroom with en suite? This custom built modern home is an absolute showstopper! From the moment you walk in the door, you are greeted with a spectacular floorplan, PERFECT for entertaining your friends and family! The Sellers recently invested upwards of $80k in modern updates as well as exterior upgrades! An abundance of light fills this home, plenty of sunshine pouring in, and this sunroom with soaring ceiling creates the most perfect place to enjoy your coffee, drinks with friends or simply curl up with a good book as you enjoy one of the best views around! Talk about ambiance! Main level is graced with gorgeous hardwood floors, granite kitchen countertops, glass tile backsplash & lovely kitchen cabinets. All appliances are included. Main level bedroom suite with private bath plus another 1/2 bath on the main level and laundry. Upstairs hosts 3 spacious bedrooms with large closets & laminate floors. One bedroom gazes down into the sunroom! The finished walk-out lower level has 2nd fam room w/ sliders to patio, large office or rec area with custom organizer wall & storage room. Storage galore! Stepping out your walk out basement you find yourself landing on a HUGE concrete patio w/custom built, cedar plank wall for privacy and all of the trendy feels! You backyard is beckoning you to come explore.
So much to love about this home. Welcome home to 3507 SW 34th St! Minutes to downtown, Brody Middle, Gray's Lake, Shopping/ Restaurants & more!
Co-Listed By
Ross Moffat
Goldfinch Realty Group
Home Details
Home Type
- Single Family
Est. Annual Taxes
- $7,009
Year Built
- Built in 1984
Lot Details
- 0.34 Acre Lot
- Lot Dimensions are 96x153
- Property is zoned N2B
Home Design
- Modern Architecture
- Asphalt Shingled Roof
Interior Spaces
- 2,211 Sq Ft Home
- 2-Story Property
- 2 Fireplaces
- Family Room Downstairs
- Dining Area
- Recreation Room
- Sun or Florida Room
- Finished Basement
- Walk-Out Basement
Kitchen
- Stove
- <<microwave>>
- Dishwasher
Bedrooms and Bathrooms
- 4 Bedrooms | 1 Primary Bedroom on Main
Laundry
- Laundry on main level
- Dryer
- Washer
Parking
- 2 Car Attached Garage
- Driveway
Additional Features
- Patio
- Forced Air Heating and Cooling System
Community Details
- No Home Owners Association
Listing and Financial Details
- Assessor Parcel Number 01004006015000
Ownership History
Purchase Details
Home Financials for this Owner
Home Financials are based on the most recent Mortgage that was taken out on this home.Purchase Details
Purchase Details
Purchase Details
Home Financials for this Owner
Home Financials are based on the most recent Mortgage that was taken out on this home.Similar Homes in Des Moines, IA
Home Values in the Area
Average Home Value in this Area
Purchase History
| Date | Type | Sale Price | Title Company |
|---|---|---|---|
| Warranty Deed | $398,000 | None Listed On Document | |
| Interfamily Deed Transfer | -- | None Available | |
| Quit Claim Deed | -- | None Available | |
| Warranty Deed | $215,000 | None Available |
Mortgage History
| Date | Status | Loan Amount | Loan Type |
|---|---|---|---|
| Open | $71,000 | Credit Line Revolving | |
| Open | $386,099 | New Conventional | |
| Previous Owner | $40,900 | Credit Line Revolving | |
| Previous Owner | $184,353 | Future Advance Clause Open End Mortgage | |
| Previous Owner | $23,600 | Credit Line Revolving | |
| Previous Owner | $188,800 | Stand Alone Refi Refinance Of Original Loan | |
| Previous Owner | $204,250 | New Conventional |
Property History
| Date | Event | Price | Change | Sq Ft Price |
|---|---|---|---|---|
| 07/28/2022 07/28/22 | Sold | $398,000 | +3.4% | $180 / Sq Ft |
| 06/04/2022 06/04/22 | Pending | -- | -- | -- |
| 06/02/2022 06/02/22 | For Sale | $385,000 | +79.1% | $174 / Sq Ft |
| 07/25/2014 07/25/14 | Sold | $215,000 | -10.4% | $97 / Sq Ft |
| 06/25/2014 06/25/14 | Pending | -- | -- | -- |
| 05/01/2014 05/01/14 | For Sale | $239,900 | -- | $109 / Sq Ft |
Tax History Compared to Growth
Tax History
| Year | Tax Paid | Tax Assessment Tax Assessment Total Assessment is a certain percentage of the fair market value that is determined by local assessors to be the total taxable value of land and additions on the property. | Land | Improvement |
|---|---|---|---|---|
| 2024 | $7,654 | $399,500 | $59,400 | $340,100 |
| 2023 | $6,274 | $399,500 | $59,400 | $340,100 |
| 2022 | $6,224 | $275,100 | $45,700 | $229,400 |
| 2021 | $6,222 | $275,100 | $45,700 | $229,400 |
| 2020 | $6,458 | $257,900 | $42,700 | $215,200 |
| 2019 | $6,364 | $257,900 | $42,700 | $215,200 |
| 2018 | $6,294 | $245,300 | $39,800 | $205,500 |
| 2017 | $5,898 | $245,300 | $39,800 | $205,500 |
| 2016 | $5,742 | $226,600 | $36,200 | $190,400 |
| 2015 | $5,742 | $226,600 | $36,200 | $190,400 |
| 2014 | $5,056 | $221,900 | $35,100 | $186,800 |
Agents Affiliated with this Home
-
Alisha Stewart

Seller's Agent in 2022
Alisha Stewart
Goldfinch Realty Group
(515) 375-1217
2 in this area
98 Total Sales
-
R
Seller Co-Listing Agent in 2022
Ross Moffat
Goldfinch Realty Group
-
Sara Hopkins

Buyer's Agent in 2022
Sara Hopkins
RE/MAX
(515) 710-6030
16 in this area
609 Total Sales
-
J
Seller's Agent in 2014
Juliana Kincheloe
Iowa Realty South
-
Saatchi Kalra

Seller Co-Listing Agent in 2014
Saatchi Kalra
Iowa Realty Mills Crossing
(515) 771-5020
1 in this area
152 Total Sales
Map
Source: Des Moines Area Association of REALTORS®
MLS Number: 653365
APN: 010-04006015000
- 3514 SW 33rd St
- 3300 SW 34th St
- 3420 SW 35th St
- 3510 Wolcott Ave
- 3700 SW 34th Place
- 3316 Park Ave
- 3706 SW 36th St
- 3921 SW 29th St
- 2906 Watrous Ave
- 4300 SW 33rd St
- 3708 Southern Hills Dr
- 3109 SW 40th St
- 3110 Stanton Ave
- 5822 Rose Cir
- 5821 Rose Cir
- 5817 Rose Cir
- 5815 Rose Cir
- 5813 Rose Cir
- 2900 Virginia Place
- 4301 Park Ave Unit 810
