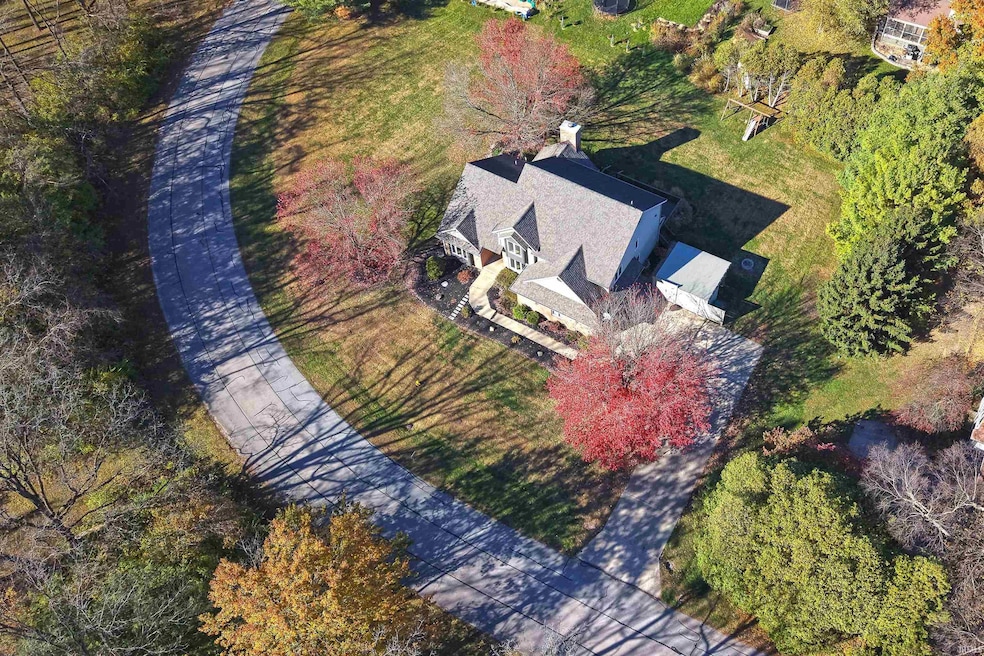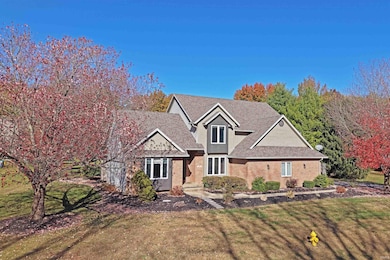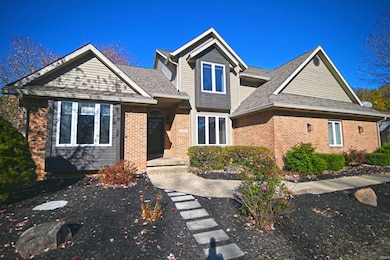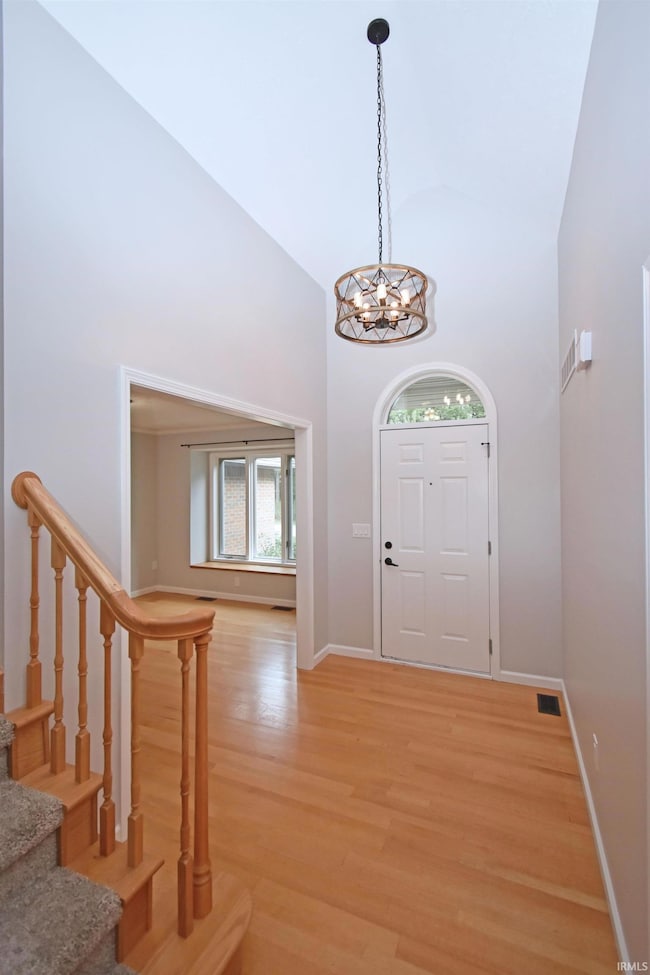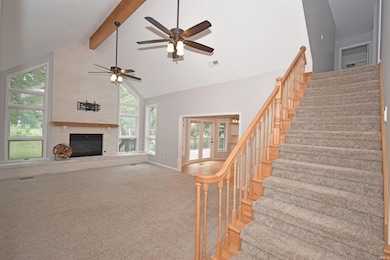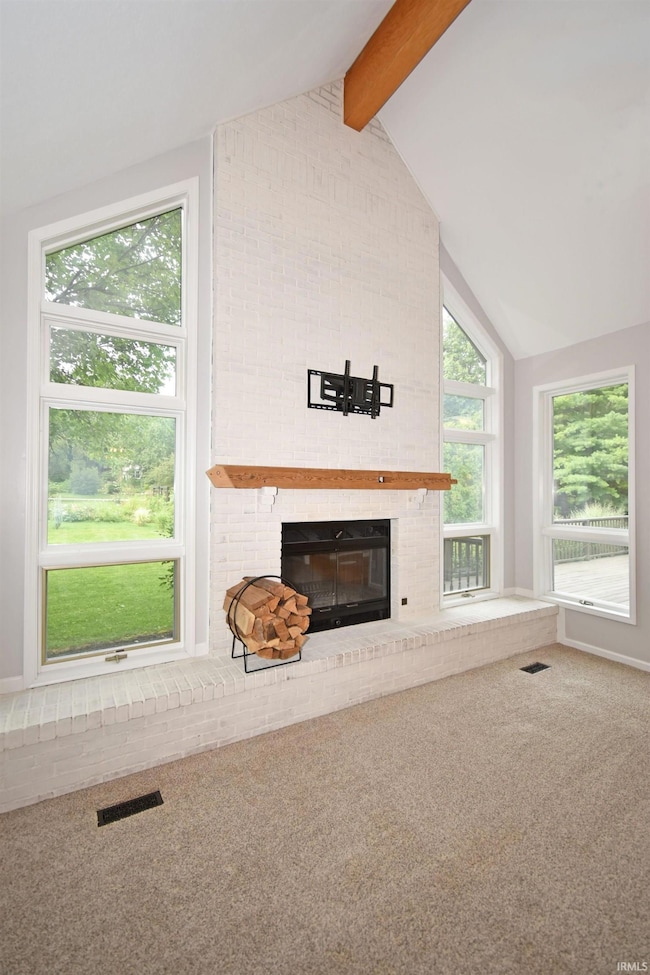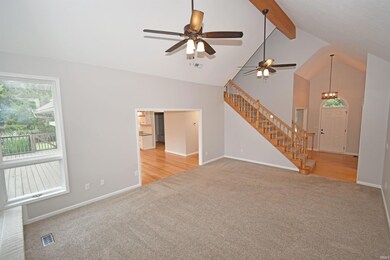3507 W Capilano Dr West Lafayette, IN 47906
Estimated payment $2,988/month
Highlights
- Primary Bedroom Suite
- 0.58 Acre Lot
- Cathedral Ceiling
- Klondike Middle School Rated A-
- Open Floorplan
- Partially Wooded Lot
About This Home
This well-cared-for 5-bedroom home in Capilano Estates combines thoughtful updates with timeless character, just minutes from Purdue. The great room makes a lasting impression with its beamed cathedral ceiling and brick fireplace, while the main-level primary suite also features a vaulted, beamed ceiling and a renovated bath with a low-threshold shower. The kitchen offers granite counters, a walk-in pantry, and flows easily to the dining and living areas—ideal for both everyday living and entertaining. Upstairs you’ll find three spacious bedrooms plus a vaulted 5th bedroom with an oversized closet that works beautifully as your flex space. The basement adds nearly 1,800 square feet with two separate entrances, rough-in plumbing for a bath and second kitchen, and a workshop area—ready for finishing if additional living space is desired. Recent improvements bring peace of mind: new furnace (2022), water heater (2021), Culligan softener and drinking water systems (2022), refreshed bathrooms, interior paint and deck stained (2025). The roof (14 yrs) and A/C (10 yrs) remain in excellent condition. Outdoors, enjoy a large, level yard with mature trees, a fire pit, and a garden shed. With highly rated schools, easy access to shopping and commuting routes, and a neighborhood known for its quality homes, this is a rare opportunity in West Lafayette.
Home Details
Home Type
- Single Family
Est. Annual Taxes
- $3,133
Year Built
- Built in 1993
Lot Details
- 0.58 Acre Lot
- Lot Dimensions are 150x167
- Backs to Open Ground
- Rural Setting
- Landscaped
- Corner Lot
- Level Lot
- Partially Wooded Lot
- Property is zoned R1
HOA Fees
- $8 Monthly HOA Fees
Parking
- 2 Car Attached Garage
- Garage Door Opener
- Driveway
- Off-Street Parking
Home Design
- Traditional Architecture
- Brick Exterior Construction
- Poured Concrete
- Shingle Roof
- Asphalt Roof
- Wood Siding
- Vinyl Construction Material
Interior Spaces
- 2-Story Property
- Open Floorplan
- Beamed Ceilings
- Cathedral Ceiling
- Ceiling Fan
- Wood Burning Fireplace
- Screen For Fireplace
- Fireplace With Gas Starter
- Double Pane Windows
- Insulated Doors
- Entrance Foyer
- Great Room
- Living Room with Fireplace
- Formal Dining Room
Kitchen
- Eat-In Kitchen
- Breakfast Bar
- Walk-In Pantry
- Gas Oven or Range
- Solid Surface Countertops
- Utility Sink
- Disposal
Flooring
- Wood
- Carpet
- Tile
Bedrooms and Bathrooms
- 5 Bedrooms
- Primary Bedroom Suite
- Split Bedroom Floorplan
- Walk-In Closet
- Double Vanity
- Bathtub With Separate Shower Stall
- Garden Bath
Laundry
- Laundry on main level
- Washer and Electric Dryer Hookup
Unfinished Basement
- Basement Fills Entire Space Under The House
- Sump Pump
Home Security
- Storm Doors
- Carbon Monoxide Detectors
- Fire and Smoke Detector
Eco-Friendly Details
- Energy-Efficient Appliances
- Energy-Efficient HVAC
- Energy-Efficient Lighting
- Energy-Efficient Doors
- ENERGY STAR/Reflective Roof
- Energy-Efficient Thermostat
Outdoor Features
- Covered Patio or Porch
Schools
- Klondike Elementary And Middle School
- William Henry Harrison High School
Utilities
- Forced Air Heating and Cooling System
- SEER Rated 13+ Air Conditioning Units
- Heating System Uses Gas
- Septic System
- Cable TV Available
Listing and Financial Details
- Assessor Parcel Number 79-06-03-178-007.000-022
Community Details
Overview
- Capilano Estates Subdivision
Amenities
- Community Fire Pit
Map
Home Values in the Area
Average Home Value in this Area
Tax History
| Year | Tax Paid | Tax Assessment Tax Assessment Total Assessment is a certain percentage of the fair market value that is determined by local assessors to be the total taxable value of land and additions on the property. | Land | Improvement |
|---|---|---|---|---|
| 2024 | $3,133 | $422,100 | $67,500 | $354,600 |
| 2023 | $2,958 | $410,900 | $67,500 | $343,400 |
| 2022 | $2,381 | $356,700 | $67,500 | $289,200 |
| 2021 | $2,523 | $345,700 | $67,500 | $278,200 |
| 2020 | $2,545 | $345,700 | $67,500 | $278,200 |
| 2019 | $2,351 | $332,600 | $67,500 | $265,100 |
| 2018 | $2,239 | $324,700 | $54,000 | $270,700 |
| 2017 | $2,266 | $323,800 | $54,000 | $269,800 |
| 2016 | $4,476 | $317,100 | $54,000 | $263,100 |
| 2014 | $4,265 | $304,300 | $54,000 | $250,300 |
| 2013 | $4,559 | $307,800 | $54,100 | $253,700 |
Property History
| Date | Event | Price | List to Sale | Price per Sq Ft | Prior Sale |
|---|---|---|---|---|---|
| 10/01/2025 10/01/25 | Price Changed | $518,500 | -1.2% | $179 / Sq Ft | |
| 08/22/2025 08/22/25 | For Sale | $524,900 | +37.0% | $182 / Sq Ft | |
| 03/08/2021 03/08/21 | Sold | $383,000 | -0.5% | $132 / Sq Ft | View Prior Sale |
| 01/11/2021 01/11/21 | Pending | -- | -- | -- | |
| 12/01/2020 12/01/20 | Price Changed | $384,900 | -1.1% | $133 / Sq Ft | |
| 11/13/2020 11/13/20 | Price Changed | $389,000 | -2.5% | $134 / Sq Ft | |
| 10/14/2020 10/14/20 | For Sale | $399,000 | -- | $138 / Sq Ft |
Purchase History
| Date | Type | Sale Price | Title Company |
|---|---|---|---|
| Warranty Deed | -- | -- | |
| Warranty Deed | $383,000 | None Available | |
| Warranty Deed | -- | -- |
Mortgage History
| Date | Status | Loan Amount | Loan Type |
|---|---|---|---|
| Open | $389,375 | New Conventional | |
| Previous Owner | $383,000 | VA | |
| Previous Owner | $162,140 | New Conventional |
Source: Indiana Regional MLS
MLS Number: 202533698
APN: 79-06-03-178-007.000-022
- 3801 W Capilano Dr
- 3220 Morallion Dr
- 3216 Kildaire Dr
- 3933 Deerpath Place
- 3314 Langford Way
- 3300 Langford Way
- 3505 Durrington Ct
- 4091 Amesbury Dr
- 4093 N 375 W
- 4069 Peterborough Rd
- 4008 N 300 W
- 4081 Peterborough Rd
- 4220 Peterborough Rd
- 4312 Cathedral Ct
- 2855 Bentbrook Ln
- 2715 Wyndham Ct
- 4413 Cairnapple Ct
- 2733 Demmings Ct
- 4120 Black Forest Ln
- 4231 Black Forest Ln
- 3801 W Capilano Dr
- 10 Candlelight Plaza
- 2811 Wyndham Way
- 2815 Wyndham Way
- 3004 Pemberly Dr
- 2919 Elite Ln
- 2819 Horizon Dr Unit 1
- 2550 Commonside Way
- 3328 Hopkins Dr
- 2781 Prosperity Way
- 2243 Sagamore Pkwy W
- 3680 Paramount Dr
- 3597 Paramount Dr
- 3800 Campus Suites Blvd
- 3422 Cheswick Ct
- 3579 Genoa Dr
- 2085 Puget Dr
- 2101 Country Squire Ct
- 2080 Foxglove Way
- 2101 Cumberland Ave
