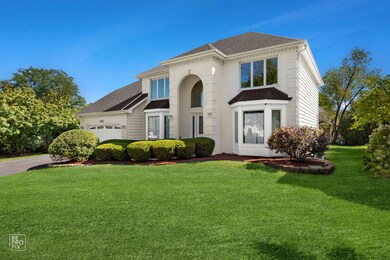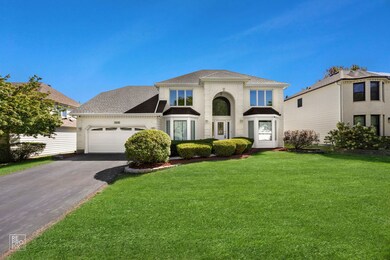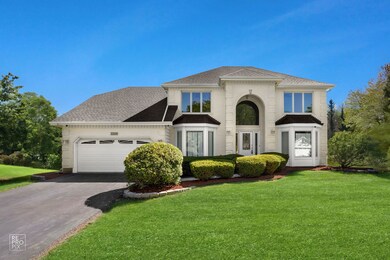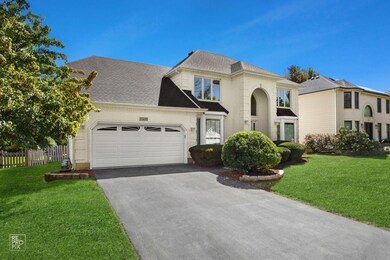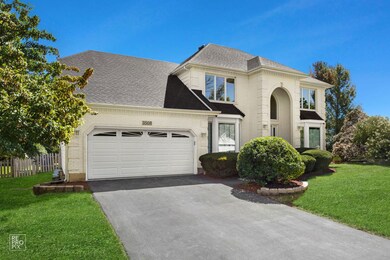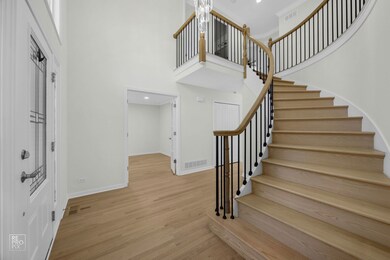
3508 Becket Ln Naperville, IL 60564
Ashbury NeighborhoodHighlights
- Open Floorplan
- Landscaped Professionally
- Contemporary Architecture
- Patterson Elementary School Rated A+
- Deck
- Property is near a park
About This Home
As of November 2024Welcome Home to this new home has been EXTENSIVELY RENOVATED 150,000,00 of renovations, modern stylish Super Spacious Custom-Built Home in Highly sought-after Pool Community Ashbury Subdivision! Stunning 2-Story New Oak/Rod iron Stair Case, insert tray ceiling with massive Chandelier entry will Impress! This spacious home features open floor plan with five Bedrooms and 3.1 Full Bathrooms, Huge formal living and Dining room, Mew HIGH END Chef's Custom kitchen with white cabinets, large eat-In Island, SS Appliances, Quartz Counter Tops and eating area for all of your entertaining needs, Dramatic family room with Vaulted Ceiling, Skylights and floor-to-ceiling fireplace, 1st floor bedroom, 2nd floor you'll find four generous size Bedrooms with Walk-In Closets, Impressive Primary Bedroom suite with trey ceilings boasts a walk-in closet with custom organizer and a luxury primary bathroom with Dual Vanity, 2 Skylights, Vaulted Ceiling, Free-Standing Tub and a sleek oversized shower, Full finished basement with office, additional room, huge rec room, and full bathroom, recent improvements: Completely Remodeled 2024, new oak stair case, new hardwood floors, new custom kitchen, new bathrooms, new lighting fixtures canned lights throughout, new doors and hardware, new basement, fresh paint throughout, new roof 2019, central air furnace and water heater 2018, new windows and doors 2020, Ashbury is an Amazing Pool Community with a Clubhouse, Pool Including Zero Depth, Hot Tub, Water Slide, Biking/Walking Trails, Tennis Courts, Sand Volleyball, Concession Stands, Gazebo & MORE! Highly Acclaimed Naperville Schools & Walking distance to Patterson Elementary! Easy access to the Vibrant Downtown Naperville, Shopping, Restaurants & More...Come See it TODAY!
Last Agent to Sell the Property
REMAX Legends License #475126874 Listed on: 09/06/2024

Home Details
Home Type
- Single Family
Est. Annual Taxes
- $11,723
Year Built
- Built in 1992 | Remodeled in 2024
Lot Details
- Lot Dimensions are 72x125
- Landscaped Professionally
- Paved or Partially Paved Lot
HOA Fees
- $54 Monthly HOA Fees
Parking
- 2 Car Attached Garage
- Parking Included in Price
Home Design
- Contemporary Architecture
Interior Spaces
- 4,728 Sq Ft Home
- 2-Story Property
- Open Floorplan
- Built-In Features
- Vaulted Ceiling
- Skylights
- Family Room with Fireplace
- Living Room
- Formal Dining Room
- Home Office
- Recreation Room
- Bonus Room
- Wood Flooring
Kitchen
- Range with Range Hood
- Microwave
- Dishwasher
- Stainless Steel Appliances
Bedrooms and Bathrooms
- 5 Bedrooms
- 5 Potential Bedrooms
- Main Floor Bedroom
- Walk-In Closet
- Dual Sinks
- Whirlpool Bathtub
- Separate Shower
Laundry
- Laundry Room
- Laundry on main level
- Dryer
- Washer
Finished Basement
- Basement Fills Entire Space Under The House
- Finished Basement Bathroom
Schools
- Patterson Elementary School
- Crone Middle School
- Neuqua Valley High School
Utilities
- Forced Air Heating and Cooling System
- Heating System Uses Natural Gas
- Lake Michigan Water
Additional Features
- Deck
- Property is near a park
Community Details
- Ashbury Subdivision
Listing and Financial Details
- Homeowner Tax Exemptions
Ownership History
Purchase Details
Home Financials for this Owner
Home Financials are based on the most recent Mortgage that was taken out on this home.Purchase Details
Home Financials for this Owner
Home Financials are based on the most recent Mortgage that was taken out on this home.Purchase Details
Home Financials for this Owner
Home Financials are based on the most recent Mortgage that was taken out on this home.Similar Homes in Naperville, IL
Home Values in the Area
Average Home Value in this Area
Purchase History
| Date | Type | Sale Price | Title Company |
|---|---|---|---|
| Warranty Deed | $825,000 | Gold Oak Title Services | |
| Warranty Deed | $825,000 | Gold Oak Title Services | |
| Warranty Deed | $414,000 | -- | |
| Warranty Deed | $412,000 | Chicago Title Insurance Co |
Mortgage History
| Date | Status | Loan Amount | Loan Type |
|---|---|---|---|
| Open | $618,750 | New Conventional | |
| Closed | $618,750 | New Conventional | |
| Previous Owner | $290,300 | New Conventional | |
| Previous Owner | $331,200 | Purchase Money Mortgage | |
| Previous Owner | $204,000 | Unknown | |
| Previous Owner | $212,000 | Unknown | |
| Previous Owner | $210,000 | No Value Available | |
| Previous Owner | $79,500 | Unknown | |
| Previous Owner | $337,000 | Stand Alone First |
Property History
| Date | Event | Price | Change | Sq Ft Price |
|---|---|---|---|---|
| 11/07/2024 11/07/24 | Sold | $825,000 | -4.6% | $174 / Sq Ft |
| 10/11/2024 10/11/24 | Pending | -- | -- | -- |
| 09/23/2024 09/23/24 | Price Changed | $865,000 | -1.1% | $183 / Sq Ft |
| 09/06/2024 09/06/24 | For Sale | $875,000 | -- | $185 / Sq Ft |
Tax History Compared to Growth
Tax History
| Year | Tax Paid | Tax Assessment Tax Assessment Total Assessment is a certain percentage of the fair market value that is determined by local assessors to be the total taxable value of land and additions on the property. | Land | Improvement |
|---|---|---|---|---|
| 2023 | $12,687 | $178,171 | $57,536 | $120,635 |
| 2022 | $12,095 | $167,800 | $54,428 | $113,372 |
| 2021 | $11,204 | $159,809 | $51,836 | $107,973 |
| 2020 | $10,990 | $157,277 | $51,015 | $106,262 |
| 2019 | $10,802 | $152,844 | $49,577 | $103,267 |
| 2018 | $10,821 | $150,451 | $48,487 | $101,964 |
| 2017 | $10,655 | $146,567 | $47,235 | $99,332 |
| 2016 | $10,635 | $143,412 | $46,218 | $97,194 |
| 2015 | $10,657 | $137,896 | $44,440 | $93,456 |
| 2014 | $10,657 | $133,435 | $44,440 | $88,995 |
| 2013 | $10,657 | $133,435 | $44,440 | $88,995 |
Agents Affiliated with this Home
-
Muntie Leschewski

Seller's Agent in 2024
Muntie Leschewski
RE/MAX
(630) 664-1967
1 in this area
137 Total Sales
-
Michelle Vucko

Buyer's Agent in 2024
Michelle Vucko
Keller Williams Infinity
(630) 340-8212
1 in this area
30 Total Sales
Map
Source: Midwest Real Estate Data (MRED)
MLS Number: 12155178
APN: 01-11-313-022
- 3515 Falkner Dr Unit 3
- 3516 Falkner Dr Unit 5
- 3607 Eliot Ln
- 3432 Caine Dr
- 3607 Jubilant Ct
- 3503 Hobbes Dr
- 3620 Schillinger Ct
- 11S528 Book Rd
- 3751 Falkner Dr
- 11S546 Whittington Ln
- 11S601 Walter Ln
- 1208 Thackery Ct
- 3718 Tramore Ct
- 3016 Gateshead Dr Unit 6
- 3924 Garnette Ct
- 921 Winners Cup Ct
- 1839 Tamahawk Ln
- 1859 Tamahawk Ln
- 2741 Gateshead Dr
- 4327 Clearwater Ln Unit 2

