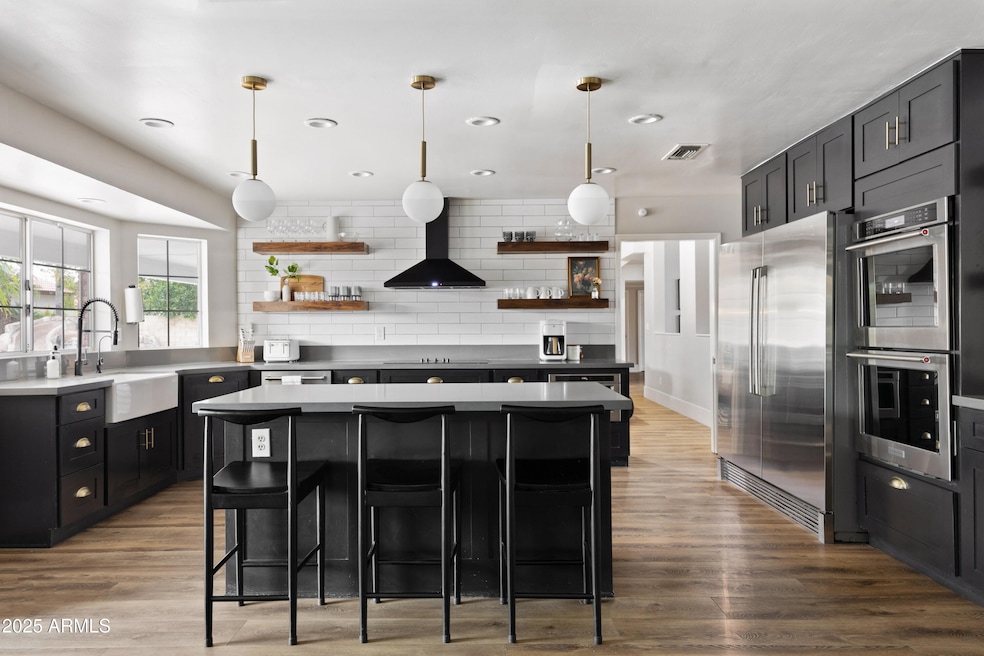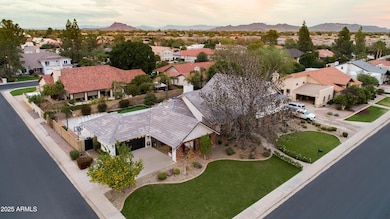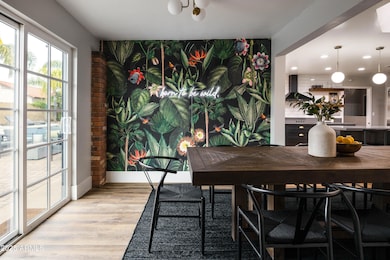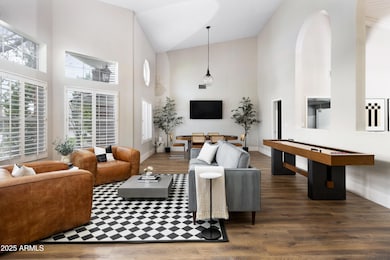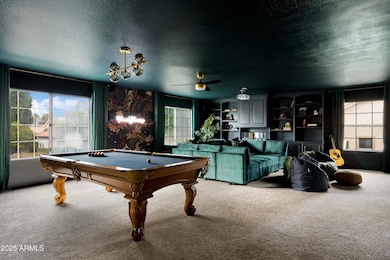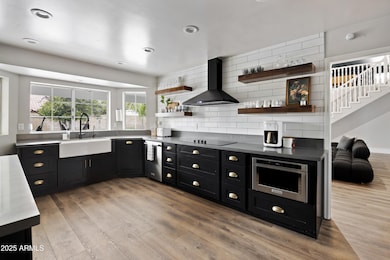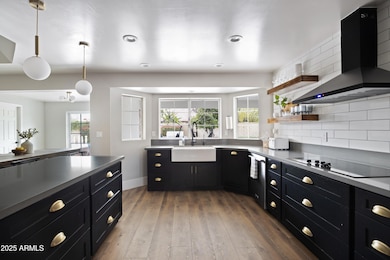3508 E Encanto St Mesa, AZ 85213
The Groves NeighborhoodEstimated payment $7,229/month
Highlights
- Heated Pool
- RV Access or Parking
- Main Floor Primary Bedroom
- Franklin at Brimhall Elementary School Rated A
- Vaulted Ceiling
- 1 Fireplace
About This Home
Welcome to this gorgeous updated Mesa home, perfectly designed for relaxation, recreation, and entertaining. The open-concept kitchen boasts a large island, stainless steel appliances, dual ovens, and modern finishes, flowing into bright, inviting living spaces. Step outside to your private backyard retreat with pool, spa, sport court, and putting green—ideal for family fun or gatherings. Beyond the lifestyle, this property is a proven short-term rental, generating 185K in 2024 and already 140K booked for 2025. A stunning home that delivers both comfort and performance. living and outdoor enjoyment. The well-maintained landscaping enhances the outdoor experience, offering a serene environment for relaxation. This outdoor area is not only perfect for entertaining but also conducive to year-round leisure. The thoughtful use of space extends throughout the property, featuring separate areas for recreation, work, and leisure. Situated in a desirable neighborhood, this property provides close access to local amenities, parks, and schools, enhancing both its livability and investment potential. With its combination of modern amenities and recreational features, this property stands out in the Mesa real estate market, making it an opportunity not to be missed. Whether for personal use or as a rental, it caters to diverse lifestyles and preferences. Explore the possibilities of your new home in Mesa today.
Home Details
Home Type
- Single Family
Est. Annual Taxes
- $5,573
Year Built
- Built in 1986
Lot Details
- 0.37 Acre Lot
- Block Wall Fence
- Front and Back Yard Sprinklers
- Sprinklers on Timer
- Grass Covered Lot
Parking
- 5 Car Garage
- 2 Open Parking Spaces
- Garage Door Opener
- RV Access or Parking
Home Design
- Brick Exterior Construction
- Wood Frame Construction
- Tile Roof
Interior Spaces
- 4,246 Sq Ft Home
- 2-Story Property
- Central Vacuum
- Vaulted Ceiling
- Ceiling Fan
- 1 Fireplace
- Double Pane Windows
- Security System Owned
Kitchen
- Kitchen Updated in 2022
- Eat-In Kitchen
- Double Oven
- Electric Cooktop
- Built-In Microwave
- Kitchen Island
- Granite Countertops
Flooring
- Floors Updated in 2022
- Carpet
- Laminate
- Tile
Bedrooms and Bathrooms
- 5 Bedrooms
- Primary Bedroom on Main
- Bathroom Updated in 2022
- Primary Bathroom is a Full Bathroom
- 4 Bathrooms
- Dual Vanity Sinks in Primary Bathroom
Pool
- Heated Pool
- Above Ground Spa
Outdoor Features
- Covered Patio or Porch
- Built-In Barbecue
Schools
- Highland Arts Elementary School
- Poston Junior High School
- Mountain View High School
Utilities
- Cooling System Updated in 2024
- Mini Split Air Conditioners
- Central Air
- Heating Available
- High Speed Internet
Listing and Financial Details
- Tax Lot 65
- Assessor Parcel Number 140-05-231
Community Details
Overview
- No Home Owners Association
- Association fees include no fees
- Thayer Estates 2 Lot 26 69 Subdivision
Recreation
- Sport Court
Map
Home Values in the Area
Average Home Value in this Area
Tax History
| Year | Tax Paid | Tax Assessment Tax Assessment Total Assessment is a certain percentage of the fair market value that is determined by local assessors to be the total taxable value of land and additions on the property. | Land | Improvement |
|---|---|---|---|---|
| 2025 | $5,602 | $56,027 | -- | -- |
| 2024 | $5,618 | $38,932 | -- | -- |
| 2023 | $5,618 | $65,050 | $13,010 | $52,040 |
| 2022 | $4,904 | $52,200 | $10,440 | $41,760 |
| 2021 | $4,958 | $47,970 | $9,590 | $38,380 |
| 2020 | $4,884 | $45,760 | $9,150 | $36,610 |
| 2019 | $4,528 | $44,280 | $8,850 | $35,430 |
| 2018 | $4,318 | $44,050 | $8,810 | $35,240 |
| 2017 | $4,173 | $45,600 | $9,120 | $36,480 |
| 2016 | $4,083 | $44,910 | $8,980 | $35,930 |
| 2015 | $3,798 | $42,310 | $8,460 | $33,850 |
Property History
| Date | Event | Price | List to Sale | Price per Sq Ft | Prior Sale |
|---|---|---|---|---|---|
| 12/09/2025 12/09/25 | Pending | -- | -- | -- | |
| 09/25/2025 09/25/25 | For Sale | $1,295,000 | +36.3% | $305 / Sq Ft | |
| 10/19/2022 10/19/22 | Sold | $950,000 | -5.0% | $224 / Sq Ft | View Prior Sale |
| 09/09/2022 09/09/22 | Price Changed | $999,991 | -2.2% | $236 / Sq Ft | |
| 08/17/2022 08/17/22 | Price Changed | $1,023,000 | -1.0% | $241 / Sq Ft | |
| 08/03/2022 08/03/22 | Price Changed | $1,033,777 | -9.6% | $243 / Sq Ft | |
| 07/26/2022 07/26/22 | For Sale | $1,143,777 | +115.8% | $269 / Sq Ft | |
| 09/12/2018 09/12/18 | Sold | $530,000 | -4.3% | $125 / Sq Ft | View Prior Sale |
| 08/17/2018 08/17/18 | Pending | -- | -- | -- | |
| 07/25/2018 07/25/18 | Price Changed | $554,000 | -0.9% | $130 / Sq Ft | |
| 06/16/2018 06/16/18 | Price Changed | $559,000 | -1.8% | $132 / Sq Ft | |
| 02/26/2018 02/26/18 | For Sale | $569,000 | -- | $134 / Sq Ft |
Purchase History
| Date | Type | Sale Price | Title Company |
|---|---|---|---|
| Warranty Deed | -- | None Listed On Document | |
| Warranty Deed | -- | Old Republic Title | |
| Warranty Deed | $950,000 | Old Republic Title | |
| Warranty Deed | $530,000 | Old Republic Title Agency | |
| Joint Tenancy Deed | $225,000 | Transamerica Title Ins Co |
Mortgage History
| Date | Status | Loan Amount | Loan Type |
|---|---|---|---|
| Previous Owner | $807,500 | No Value Available | |
| Previous Owner | $450,500 | New Conventional | |
| Previous Owner | $202,500 | New Conventional |
Source: Arizona Regional Multiple Listing Service (ARMLS)
MLS Number: 6923952
APN: 140-05-231
- 746 N Bermuda
- 3753 E Fairbrook St
- 3920 E Ellis St
- 3831 E Huber St
- 3716 E University Dr Unit 2030
- 3716 E University Dr Unit 2014
- 3716 E University Dr Unit C2010
- 3048 E Camino St
- 2842 E Fox St
- 2939 E Huber St
- 3233 E Indigo Cir Unit 167
- 3039 E Hope St
- 3060 E Hope St
- 3165 E University Dr Unit 718
- 3165 E University Dr Unit 403
- 1244 N Norfolk Cir
- 4230 E Fountain St
- 3345 E University Dr Unit 39
- 3345 E University Dr Unit 28
- 4042 E Hope St
