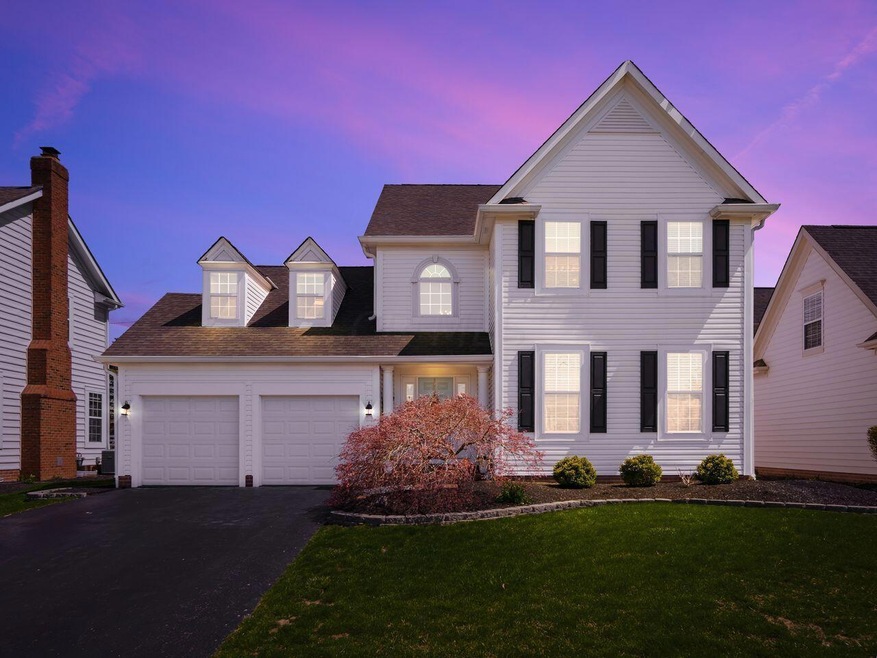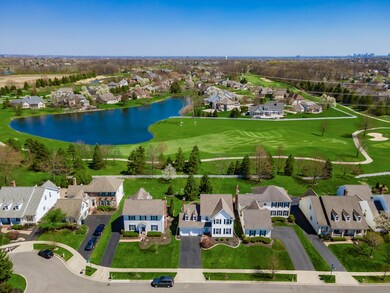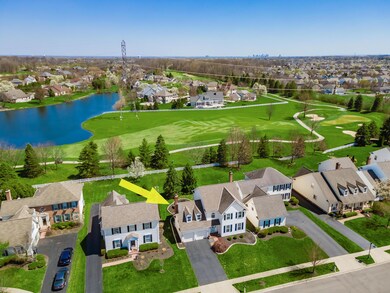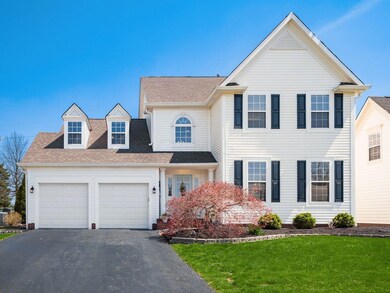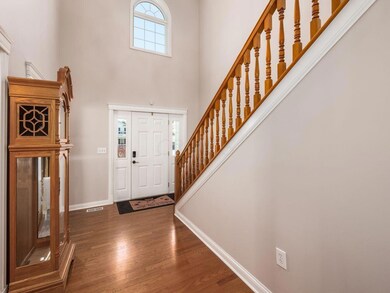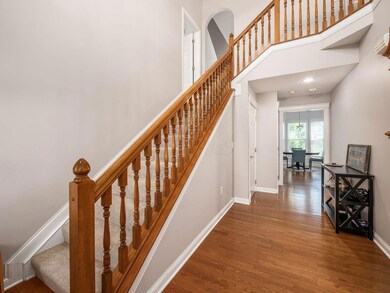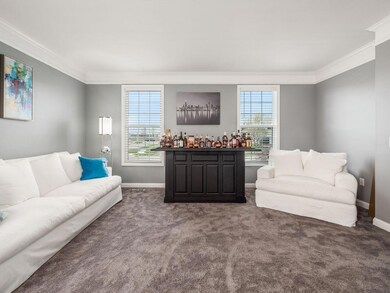
3508 Fairway Commons Dr Hilliard, OH 43026
Estimated Value: $541,574
Highlights
- On Golf Course
- Golf Club
- Bonus Room
- Hilliard Bradley High School Rated A-
- Clubhouse
- Great Room
About This Home
As of June 2023NEW PRICE FOR THIS HIDDEN GEM! Enjoy golf course living on the 5th hole of Heritage Golf Club! Relax on the brick paver patio in meticulously landscaped yard w/mature trees right on the course! Sprinkler system keeps lawn beautiful! Quiet cul-de-sac location in Hilliard schools! This lovely Georgian two-story features gleaming wood floors, gorgeous kitchen w/white cabinets, granite, stainless steel, center island & bay eating area, open to great room w/cozy fireplace! Formal dining and living room perfect for entertaining! Huge finished lower level features a recreation room and a game or media room (perfect for home theatre), half bath & plenty of storage! Owner's suite w/soaking tub, walk-in shower, double vanities! Very spacious bedrooms w/walk-in closets!
Home Details
Home Type
- Single Family
Est. Annual Taxes
- $6,807
Year Built
- Built in 1998
Lot Details
- 9,583 Sq Ft Lot
- On Golf Course
- Cul-De-Sac
- Irrigation
HOA Fees
- $42 Monthly HOA Fees
Parking
- 2 Car Attached Garage
- On-Street Parking
Home Design
- Block Foundation
- Wood Siding
- Vinyl Siding
Interior Spaces
- 3,214 Sq Ft Home
- 2-Story Property
- Insulated Windows
- Great Room
- Bonus Room
- Laundry on main level
Kitchen
- Microwave
- Dishwasher
Flooring
- Carpet
- Laminate
- Ceramic Tile
Bedrooms and Bathrooms
- 3 Bedrooms
- Garden Bath
Basement
- Recreation or Family Area in Basement
- Basement Window Egress
Outdoor Features
- Patio
Utilities
- Humidifier
- Forced Air Heating and Cooling System
Listing and Financial Details
- Assessor Parcel Number 050-008273
Community Details
Overview
- Association Phone (855) 238-8488
- Heritage Lakes HOA
Amenities
- Clubhouse
Recreation
- Golf Club
Ownership History
Purchase Details
Home Financials for this Owner
Home Financials are based on the most recent Mortgage that was taken out on this home.Purchase Details
Home Financials for this Owner
Home Financials are based on the most recent Mortgage that was taken out on this home.Purchase Details
Similar Homes in Hilliard, OH
Home Values in the Area
Average Home Value in this Area
Purchase History
| Date | Buyer | Sale Price | Title Company |
|---|---|---|---|
| Favret Philip M | $493,000 | Northwest Select Title | |
| Hatfield Jessie | $323,500 | None Available | |
| Dragics Cynthia G | -- | Attorney |
Mortgage History
| Date | Status | Borrower | Loan Amount |
|---|---|---|---|
| Open | Favret Philip M | $97,000 | |
| Previous Owner | Hatfield Jennifer | $62,000 | |
| Previous Owner | Hatfield Jessie | $317,640 | |
| Previous Owner | Dragics Cynthia G | $120,000 | |
| Previous Owner | Dragics Bradley N | $10,000 | |
| Previous Owner | Dragics Bradley N | $187,000 |
Property History
| Date | Event | Price | Change | Sq Ft Price |
|---|---|---|---|---|
| 03/27/2025 03/27/25 | Off Market | $323,500 | -- | -- |
| 06/01/2023 06/01/23 | Sold | $493,000 | +0.6% | $153 / Sq Ft |
| 04/14/2023 04/14/23 | For Sale | $489,900 | +51.4% | $152 / Sq Ft |
| 05/19/2017 05/19/17 | Sold | $323,500 | -3.4% | $95 / Sq Ft |
| 04/19/2017 04/19/17 | Pending | -- | -- | -- |
| 11/04/2016 11/04/16 | For Sale | $334,900 | -- | $98 / Sq Ft |
Tax History Compared to Growth
Tax History
| Year | Tax Paid | Tax Assessment Tax Assessment Total Assessment is a certain percentage of the fair market value that is determined by local assessors to be the total taxable value of land and additions on the property. | Land | Improvement |
|---|---|---|---|---|
| 2024 | $9,994 | $149,210 | $40,950 | $108,260 |
| 2023 | $7,676 | $140,740 | $40,950 | $99,790 |
| 2022 | $6,807 | $99,330 | $20,300 | $79,030 |
| 2021 | $6,803 | $99,330 | $20,300 | $79,030 |
| 2020 | $6,786 | $99,330 | $20,300 | $79,030 |
| 2019 | $6,692 | $83,370 | $16,940 | $66,430 |
| 2018 | $6,835 | $83,370 | $16,940 | $66,430 |
| 2017 | $7,040 | $83,370 | $16,940 | $66,430 |
| 2016 | $7,414 | $85,820 | $16,590 | $69,230 |
| 2015 | $7,002 | $85,820 | $16,590 | $69,230 |
| 2014 | $7,014 | $85,820 | $16,590 | $69,230 |
| 2013 | $3,559 | $85,820 | $16,590 | $69,230 |
Agents Affiliated with this Home
-
Kathy Shiflet

Seller's Agent in 2023
Kathy Shiflet
Coldwell Banker Realty
(614) 554-7440
5 in this area
41 Total Sales
-
J
Seller's Agent in 2017
Julie Morgan
Howard Hanna RealCom Realty
Map
Source: Columbus and Central Ohio Regional MLS
MLS Number: 223009894
APN: 050-008273
- 6540 Marshview Dr
- 6601 Marshview Dr
- 6038 Hampton Corners N
- 3209 Cassey St
- 6600 Davis Rd
- 6580 Davis Rd
- 3596 Sparrow Ct
- 3161 Cassey St
- 6008 MacNabb Ct
- 3677 Audubon Ave
- 4080 Alton Darby Creek Rd
- 3961 Hill Park Rd Unit 3961
- 3781 Aviary Loop
- 2878 Quailview Ln
- 3996 Park Cir E Unit 3996
- 5970 Coventry Cross Ln Unit 5970
- 6101 Parkmeadow Ln
- 4250 Stream Bank Ln
- 3821 Aviary Loop
- 5786 Middleby Dr
- 3508 Fairway Commons Dr
- 3516 Fairway Commons Dr
- 3500 Fairway Commons Dr
- 3524 Fairway Commons Dr
- 3492 Fairway Commons Dr
- 3532 Fairway Commons Dr
- 3484 Fairway Commons Dr
- 3507 Fairway Commons Dr
- 3515 Fairway Commons Dr
- 3476 Fairway Commons Dr
- 3491 Fairway Commons Dr
- 3523 Fairway Commons Dr
- 3531 Fairway Commons Dr
- 3483 Fairway Commons Dr
- 3468 Fairway Commons Dr
- 3475 Fairway Commons Dr
- 3534 Alton Darby Creek Rd
- 3460 Fairway Commons Dr
- 3459 Fairway Commons Dr
- 3452 Fairway Commons Dr
