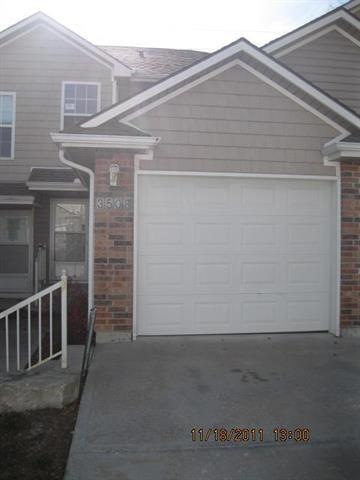3508 NE Austin Dr Lees Summit, MO 64064
Chapel Ridge NeighborhoodHighlights
- Vaulted Ceiling
- Traditional Architecture
- Cul-De-Sac
- Chapel Lakes Elementary School Rated A
- Granite Countertops
- Skylights
About This Home
As of December 2017THE DREAM IS ALIVE!...Prospects of owning your own home just got a lot brighter! 2 Story townhouse features inviting kitchen, cozy living room /w/ fireplace and master suite with vaulted ceilings. Purchase this property for as little as 3% down! This property is approved for Homepath Mortgage and Homepath Renovation Mortgage Financing. Original Contract & Addendums are required for seller's signature upon acceptance. ALL OFFERS ARE SUBJECT TO MANAGEMENT/CORPORATE APPROVAL. SELLER WILL ONLY REVIEW OWNER OCCUPANT OFFER FOR THE FIRST 15 DAYS.
Townhouse Details
Home Type
- Townhome
Est. Annual Taxes
- $1,685
Year Built
- Built in 2005
HOA Fees
- $60 Monthly HOA Fees
Parking
- 1 Car Attached Garage
- Front Facing Garage
Home Design
- Traditional Architecture
- Slab Foundation
- Composition Roof
- Vinyl Siding
Interior Spaces
- Wet Bar: Fireplace
- Built-In Features: Fireplace
- Vaulted Ceiling
- Ceiling Fan: Fireplace
- Skylights
- Shades
- Drapes & Rods
- Living Room with Fireplace
- Combination Kitchen and Dining Room
Kitchen
- Free-Standing Range
- Dishwasher
- Granite Countertops
- Laminate Countertops
Flooring
- Wall to Wall Carpet
- Linoleum
- Laminate
- Stone
- Ceramic Tile
- Luxury Vinyl Plank Tile
- Luxury Vinyl Tile
Bedrooms and Bathrooms
- 2 Bedrooms
- Cedar Closet: Fireplace
- Walk-In Closet: Fireplace
- Double Vanity
- Bathtub with Shower
Additional Features
- Enclosed patio or porch
- Cul-De-Sac
- Cooling Available
Community Details
- Fox Horn Subdivision
Listing and Financial Details
- Exclusions: ALL
- Assessor Parcel Number 43-820-17-28-00-0-00-000
Ownership History
Purchase Details
Home Financials for this Owner
Home Financials are based on the most recent Mortgage that was taken out on this home.Purchase Details
Home Financials for this Owner
Home Financials are based on the most recent Mortgage that was taken out on this home.Purchase Details
Home Financials for this Owner
Home Financials are based on the most recent Mortgage that was taken out on this home.Purchase Details
Purchase Details
Home Financials for this Owner
Home Financials are based on the most recent Mortgage that was taken out on this home.Map
Home Values in the Area
Average Home Value in this Area
Purchase History
| Date | Type | Sale Price | Title Company |
|---|---|---|---|
| Warranty Deed | -- | Stewart Title Co | |
| Warranty Deed | -- | First American Title | |
| Corporate Deed | -- | None Available | |
| Trustee Deed | $84,287 | None Available | |
| Warranty Deed | -- | Kansas City Title |
Mortgage History
| Date | Status | Loan Amount | Loan Type |
|---|---|---|---|
| Open | $7,043 | FHA | |
| Closed | $5,207 | FHA | |
| Open | $14,409 | FHA | |
| Open | $118,589 | FHA | |
| Previous Owner | $91,315 | FHA | |
| Previous Owner | $72,000 | Purchase Money Mortgage | |
| Previous Owner | $108,205 | Fannie Mae Freddie Mac |
Property History
| Date | Event | Price | Change | Sq Ft Price |
|---|---|---|---|---|
| 12/14/2017 12/14/17 | Sold | -- | -- | -- |
| 10/27/2017 10/27/17 | Price Changed | $129,500 | -2.3% | -- |
| 09/19/2017 09/19/17 | For Sale | $132,500 | +39.6% | -- |
| 10/03/2014 10/03/14 | Sold | -- | -- | -- |
| 08/30/2014 08/30/14 | Pending | -- | -- | -- |
| 08/20/2014 08/20/14 | For Sale | $94,900 | 0.0% | -- |
| 02/15/2012 02/15/12 | Sold | -- | -- | -- |
| 02/03/2012 02/03/12 | Pending | -- | -- | -- |
| 10/04/2011 10/04/11 | For Sale | $94,900 | -- | -- |
Tax History
| Year | Tax Paid | Tax Assessment Tax Assessment Total Assessment is a certain percentage of the fair market value that is determined by local assessors to be the total taxable value of land and additions on the property. | Land | Improvement |
|---|---|---|---|---|
| 2024 | $2,241 | $29,260 | $1,759 | $27,501 |
| 2023 | $2,201 | $29,260 | $3,209 | $26,051 |
| 2022 | $1,823 | $21,470 | $1,840 | $19,630 |
| 2021 | $1,822 | $21,470 | $1,840 | $19,630 |
| 2020 | $1,619 | $18,876 | $1,840 | $17,036 |
| 2019 | $1,570 | $18,876 | $1,840 | $17,036 |
| 2018 | $1,408 | $16,429 | $1,602 | $14,827 |
| 2017 | $1,408 | $16,429 | $1,602 | $14,827 |
| 2016 | $1,368 | $16,017 | $2,470 | $13,547 |
| 2014 | $1,176 | $13,680 | $3,572 | $10,108 |
Source: Heartland MLS
MLS Number: 1749897
APN: 43-820-17-28-00-0-00-000
- 325 NE Chapel Ct
- 3611 NE Chapel Dr
- 404 NE Colonial Ct
- 306 NE Stanton Ln
- 3801 NE Colonial Dr
- 3717 NE Stanton St
- 202 NW Redwood Ct
- 129 NE Wood Glen Ln
- 529 NE Sienna Place
- 4004 NE Independence Ave
- 4011 NE Woodridge Dr
- 4017 NE Woodridge Dr
- 3620 NE Ralph Powell Rd
- 4709 NE Freehold Dr
- 264 NE Edgewater Dr
- 217 NW Ponderosa St
- 801 NE Lone Hill Dr
- 793 NE Algonquin St Unit A
- 4134 NE Hampstead Dr
- 4813 NE Jamestown Dr

