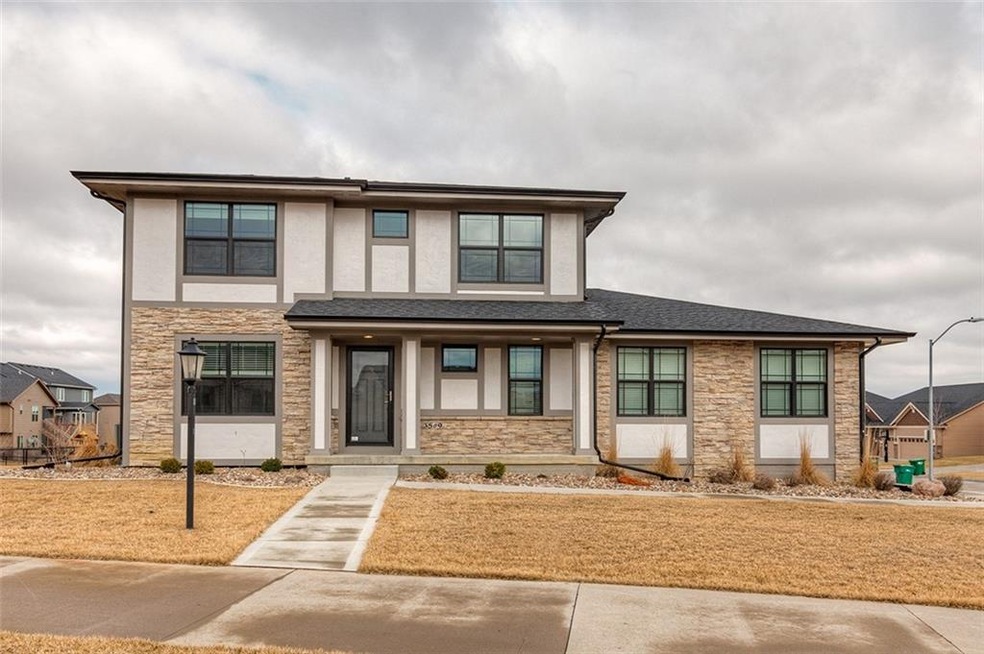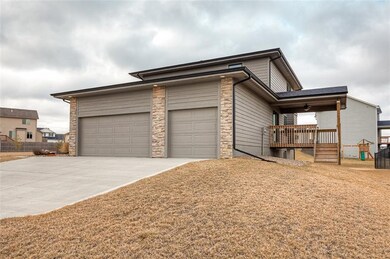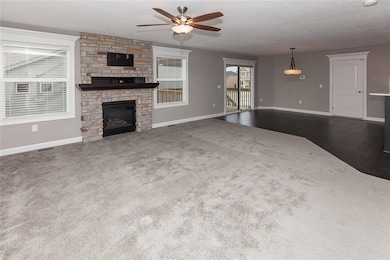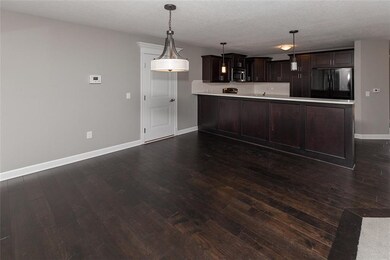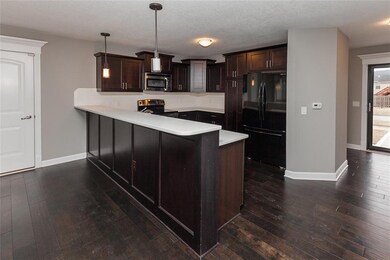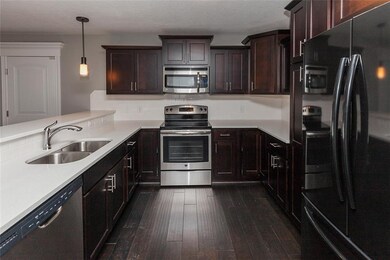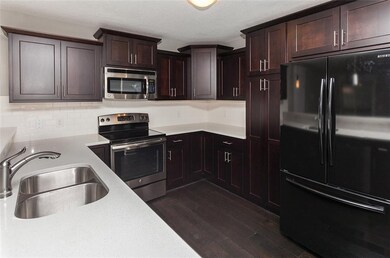
Highlights
- Wood Flooring
- 1 Fireplace
- Home Security System
- Walnut Hills Elementary School Rated A
- Eat-In Kitchen
- 3-minute walk to Canary Park
About This Home
As of May 2020Enjoy this stunning 2 story home located in the Angel Park neighborhood! Beautiful eat in kitchen with quartz countertops, tile back splash, and dark java stained cabinets. Main level also boasts a spacious living room with floor to ceiling stone fireplace, office, dining space, and ½ bath. Hand scraped hardwood floors featured in the kitchen, dining space and entry way! 3 large bedrooms located on the 2nd level, including a large master bedroom complete with tray ceilings and a private bath with a double vanity. All 3 bedrooms have ample closet space! Unfinished lower level allows for great storage space or could be finished easily! 12x12 covered deck provides an outdoor entertaining space. Landscaping gives this home great curb appeal. Fiber optic internet available in this neighborhood! This home is located in the prestigious Waukee school district.
Last Buyer's Agent
Cathie Beals
Iowa Realty Mills Crossing

Home Details
Home Type
- Single Family
Est. Annual Taxes
- $1,042
Year Built
- Built in 2014
Lot Details
- 0.27 Acre Lot
HOA Fees
- $13 Monthly HOA Fees
Home Design
- Asphalt Shingled Roof
- Stone Siding
- Cement Board or Planked
Interior Spaces
- 1,874 Sq Ft Home
- 2-Story Property
- 1 Fireplace
- Screen For Fireplace
- Drapes & Rods
- Family Room
- Dining Area
- Natural lighting in basement
Kitchen
- Eat-In Kitchen
- Stove
- Microwave
- Dishwasher
Flooring
- Wood
- Carpet
- Tile
Bedrooms and Bathrooms
- 3 Bedrooms
Laundry
- Laundry on upper level
- Dryer
- Washer
Home Security
- Home Security System
- Fire and Smoke Detector
Parking
- 3 Car Attached Garage
- Driveway
Utilities
- Forced Air Heating and Cooling System
- Cable TV Available
Community Details
- Terrus Group Association
Listing and Financial Details
- Assessor Parcel Number 1223383008
Ownership History
Purchase Details
Home Financials for this Owner
Home Financials are based on the most recent Mortgage that was taken out on this home.Purchase Details
Purchase Details
Home Financials for this Owner
Home Financials are based on the most recent Mortgage that was taken out on this home.Purchase Details
Home Financials for this Owner
Home Financials are based on the most recent Mortgage that was taken out on this home.Purchase Details
Similar Homes in the area
Home Values in the Area
Average Home Value in this Area
Purchase History
| Date | Type | Sale Price | Title Company |
|---|---|---|---|
| Warranty Deed | $312,500 | None Available | |
| Interfamily Deed Transfer | -- | None Available | |
| Warranty Deed | $300,000 | None Available | |
| Warranty Deed | $282,125 | None Available | |
| Deed | -- | None Available |
Mortgage History
| Date | Status | Loan Amount | Loan Type |
|---|---|---|---|
| Open | $296,875 | New Conventional | |
| Previous Owner | $240,000 | Adjustable Rate Mortgage/ARM | |
| Previous Owner | $225,520 | New Conventional |
Property History
| Date | Event | Price | Change | Sq Ft Price |
|---|---|---|---|---|
| 06/12/2025 06/12/25 | Pending | -- | -- | -- |
| 06/05/2025 06/05/25 | For Sale | $399,500 | +27.8% | $213 / Sq Ft |
| 05/22/2020 05/22/20 | Sold | $312,500 | -3.8% | $167 / Sq Ft |
| 05/08/2020 05/08/20 | Pending | -- | -- | -- |
| 02/07/2020 02/07/20 | For Sale | $324,900 | +8.3% | $173 / Sq Ft |
| 05/05/2017 05/05/17 | Sold | $300,000 | -3.2% | $160 / Sq Ft |
| 05/05/2017 05/05/17 | Pending | -- | -- | -- |
| 02/25/2017 02/25/17 | For Sale | $309,900 | +9.9% | $165 / Sq Ft |
| 09/11/2015 09/11/15 | Sold | $281,900 | 0.0% | $149 / Sq Ft |
| 09/11/2015 09/11/15 | Pending | -- | -- | -- |
| 03/20/2015 03/20/15 | For Sale | $281,900 | -- | $149 / Sq Ft |
Tax History Compared to Growth
Tax History
| Year | Tax Paid | Tax Assessment Tax Assessment Total Assessment is a certain percentage of the fair market value that is determined by local assessors to be the total taxable value of land and additions on the property. | Land | Improvement |
|---|---|---|---|---|
| 2023 | $5,890 | $375,560 | $70,000 | $305,560 |
| 2022 | $5,448 | $333,170 | $70,000 | $263,170 |
| 2021 | $5,448 | $312,530 | $70,000 | $242,530 |
| 2020 | $5,194 | $293,510 | $55,000 | $238,510 |
| 2019 | $5,412 | $288,510 | $50,000 | $238,510 |
| 2018 | $5,412 | $286,400 | $50,000 | $236,400 |
| 2017 | $5,318 | $286,400 | $50,000 | $236,400 |
| 2016 | $1,042 | $277,220 | $50,000 | $227,220 |
| 2015 | $16 | $930 | $0 | $0 |
| 2014 | $16 | $930 | $0 | $0 |
Agents Affiliated with this Home
-
Megan Hill Mitchum

Seller's Agent in 2025
Megan Hill Mitchum
Century 21 Signature
(515) 290-8269
30 in this area
349 Total Sales
-
C
Seller's Agent in 2020
Cathie Beals
Iowa Realty Mills Crossing
-
L
Seller Co-Listing Agent in 2020
Larry Beals
Iowa Realty Mills Crossing
-
Andrew DePhillips

Seller's Agent in 2017
Andrew DePhillips
RE/MAX
(515) 707-1026
46 in this area
480 Total Sales
-
Nathan Lyman

Seller Co-Listing Agent in 2017
Nathan Lyman
RE/MAX
(319) 231-9364
23 in this area
135 Total Sales
-
L
Seller's Agent in 2015
Lisa Terranova
RE/MAX
Map
Source: Des Moines Area Association of REALTORS®
MLS Number: 533090
APN: 12-23-383-008
- 3555 NW 164th St
- 3641 NW 166th St
- 16215 Monroe Ct
- 16205 Monroe Ct
- 16884 Baxter Dr
- 3667 NW 165th St
- 18048 Tanglewood Dr
- 18016 Tanglewood Dr
- 18092 Tanglewood Dr
- 3674 Berkshire Pkwy
- 17965 Hammontree Cir
- 18112 Tanglewood Dr
- 17987 Alpine Dr
- 18362 Alpine Dr
- 18241 Baxter Place
- 18237 Baxter Place
- 18256 Baxter Place
- 18265 Baxter Place
- 18363 Tanglewood Dr
- 3430 NW 169th St
