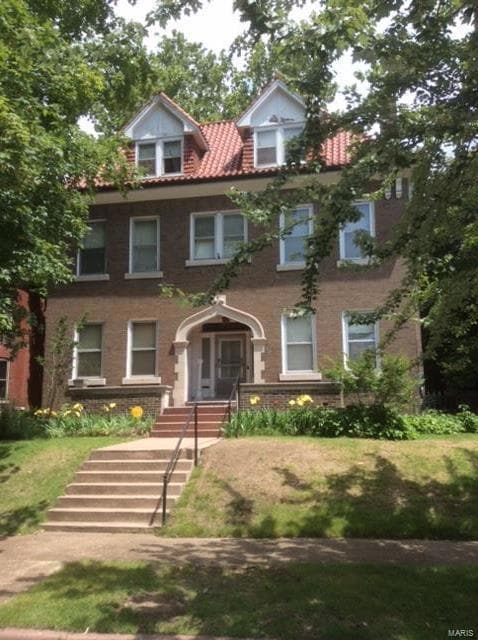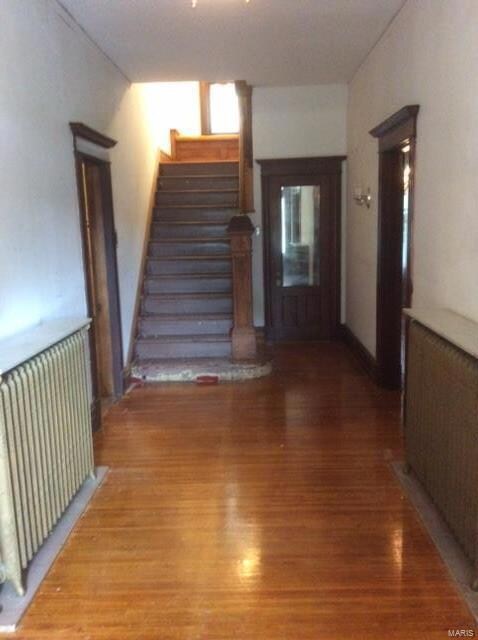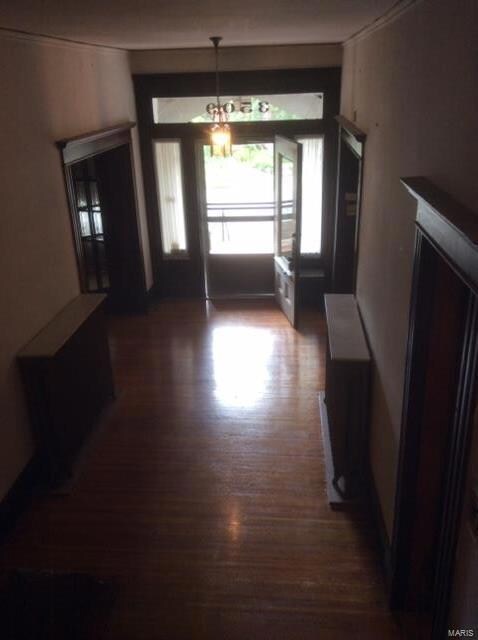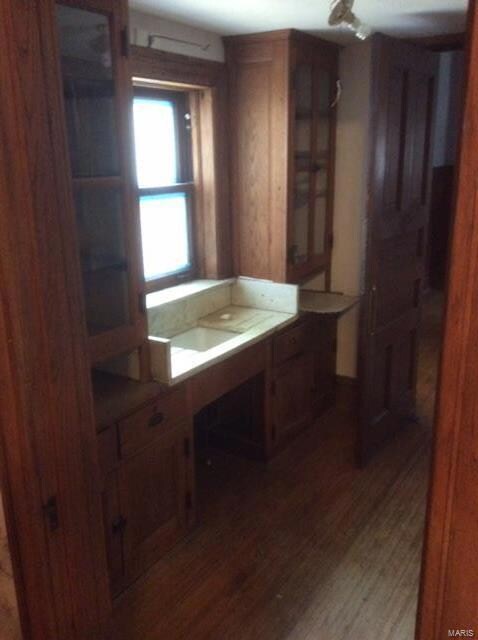
3509 Crittenden St Saint Louis, MO 63118
Tower Grove East NeighborhoodEstimated Value: $431,000 - $519,941
Highlights
- Primary Bedroom Suite
- Maid or Guest Quarters
- Wood Flooring
- 0.16 Acre Lot
- Fireplace in Bedroom
- Victorian Architecture
About This Home
As of November 2019Large turn of the century home on gated Crittenden Street in Tower Grove Heights.This 2.5 story home offers a unique opportunity. Plenty of old charm. Large second floor master suite with full bath. The craftsmanship throughout is evident in the beamed ceiling, raised panel walls and the columns in the staircase. Hardwood floors on each level. Large entry foyer leads to a wide staircase with stained glass on each landing. The home needs updating and care. Excellent location and walkable to Grand Ave. businesses. Easy highway access is makes downtown minutes away. Home being sold as is.
Home Details
Home Type
- Single Family
Est. Annual Taxes
- $5,239
Year Built
- Built in 1906
Lot Details
- 7,013 Sq Ft Lot
- Fenced
Parking
- 2 Car Detached Garage
- Garage Door Opener
- Off-Street Parking
- Off Alley Parking
Home Design
- Victorian Architecture
- Brick or Stone Mason
- Tile Roof
Interior Spaces
- 4,295 Sq Ft Home
- 2.5-Story Property
- Historic or Period Millwork
- Non-Functioning Fireplace
- Living Room with Fireplace
- Dining Room with Fireplace
- 5 Fireplaces
- Formal Dining Room
- Den with Fireplace
- Wood Flooring
- Security System Owned
- Kitchen Island
Bedrooms and Bathrooms
- 8 Bedrooms
- Fireplace in Bedroom
- Primary Bedroom Suite
- Split Bedroom Floorplan
- 3 Full Bathrooms
- Maid or Guest Quarters
Unfinished Basement
- Walk-Out Basement
- Basement Fills Entire Space Under The House
Outdoor Features
- Enclosed Glass Porch
- Patio
Schools
- Shenandoah Elem. Elementary School
- Fanning Middle Community Ed.
- Roosevelt High School
Utilities
- Two Cooling Systems Mounted To A Wall/Window
- Radiator
- Heating System Uses Gas
- Gas Water Heater
Listing and Financial Details
- Assessor Parcel Number 1461-00-0170-0
Ownership History
Purchase Details
Home Financials for this Owner
Home Financials are based on the most recent Mortgage that was taken out on this home.Similar Homes in Saint Louis, MO
Home Values in the Area
Average Home Value in this Area
Purchase History
| Date | Buyer | Sale Price | Title Company |
|---|---|---|---|
| Aydt Dennis L | $260,000 | Investors Title Company |
Mortgage History
| Date | Status | Borrower | Loan Amount |
|---|---|---|---|
| Open | Aydt Dennis L | $290,000 | |
| Closed | Aydt Dennis L | $247,000 |
Property History
| Date | Event | Price | Change | Sq Ft Price |
|---|---|---|---|---|
| 11/19/2019 11/19/19 | Sold | -- | -- | -- |
| 11/14/2019 11/14/19 | Pending | -- | -- | -- |
| 08/19/2019 08/19/19 | Price Changed | $289,900 | -3.0% | $67 / Sq Ft |
| 07/05/2019 07/05/19 | For Sale | $299,000 | -- | $70 / Sq Ft |
Tax History Compared to Growth
Tax History
| Year | Tax Paid | Tax Assessment Tax Assessment Total Assessment is a certain percentage of the fair market value that is determined by local assessors to be the total taxable value of land and additions on the property. | Land | Improvement |
|---|---|---|---|---|
| 2024 | $5,239 | $65,470 | $6,270 | $59,200 |
| 2023 | $5,239 | $65,470 | $6,270 | $59,200 |
| 2022 | $4,916 | $59,130 | $6,270 | $52,860 |
| 2021 | $4,909 | $59,130 | $6,270 | $52,860 |
| 2020 | $4,587 | $55,670 | $6,270 | $49,400 |
| 2019 | $4,572 | $55,670 | $6,270 | $49,400 |
| 2018 | $3,930 | $46,340 | $6,270 | $40,070 |
| 2017 | $3,863 | $46,340 | $6,270 | $40,070 |
| 2016 | $3,620 | $42,860 | $6,270 | $36,590 |
| 2015 | $3,281 | $42,860 | $6,270 | $36,590 |
| 2014 | $3,186 | $42,860 | $6,270 | $36,590 |
| 2013 | -- | $41,630 | $6,270 | $35,360 |
Agents Affiliated with this Home
-
Martin Carr

Seller's Agent in 2019
Martin Carr
1 Degree Realty
26 Total Sales
-
Jeff Steinmann

Buyer's Agent in 2019
Jeff Steinmann
Worth Clark Realty
(314) 265-0015
2 in this area
19 Total Sales
Map
Source: MARIS MLS
MLS Number: MIS19049991
APN: 1461-00-0170-0
- 3511 Pestalozzi St
- 3511 Arsenal St
- 3532 Arsenal St
- 3559 Halliday Ave Unit 102
- 3425 Halliday Ave
- 3321 Pestalozzi St
- 2715 Arkansas Ave
- 3305 Pestalozzi St
- 3228 Arsenal St
- 3410 Juniata St
- 3313 Magnolia Ave
- 3524 Sidney St
- 2922 S Compton Ave
- 3137 Arsenal St
- 3318 Sidney St
- 3634 Connecticut St
- 2614 Virginia Ave
- 3125 Michigan Ave
- 3438 Wyoming St
- 2712 S Compton Ave
- 3509 Crittenden St
- 3515 Crittenden St
- 3503 Crittenden St
- 3519 Crittenden St
- 3506 Pestalozzi St
- 3510 Pestalozzi St
- 3504 Pestalozzi St
- 3500 Pestalozzi St
- 3512 Pestalozzi St
- 3453-3463 Crittenden St
- 3508 Crittenden St
- 3512 Crittenden St
- 3504 Crittenden St
- 3527 Crittenden St
- 3520 Pestalozzi St
- 3526 Pestalozzi St
- 3526 Pestalozzi St
- 3458 Pestalozzi St
- 3528 Pestalozzi St
- 3454 Pestalozzi St






