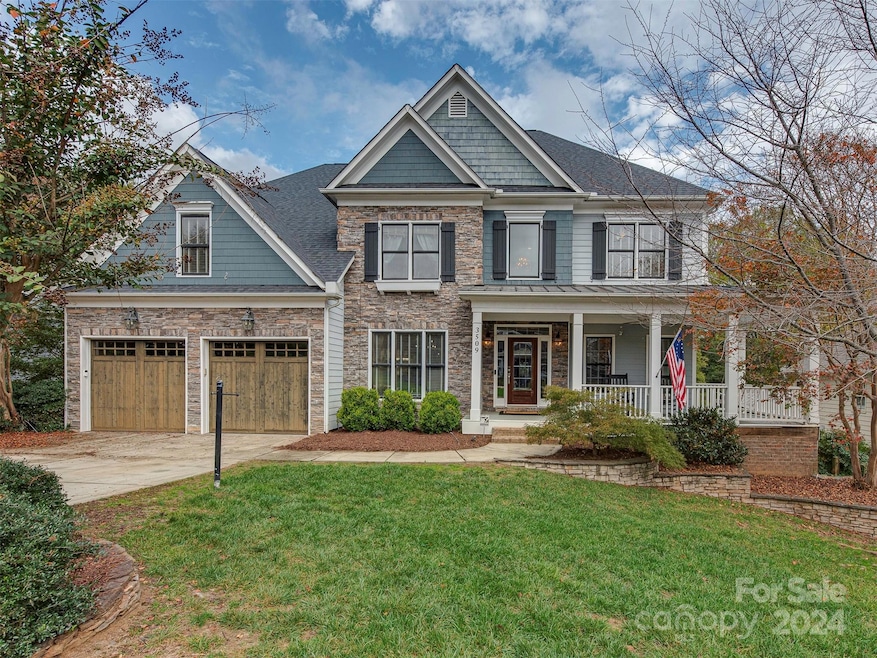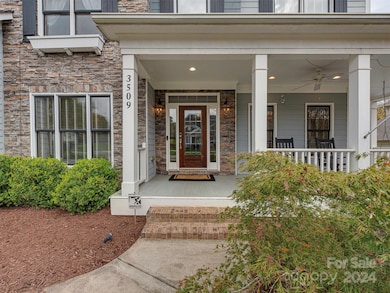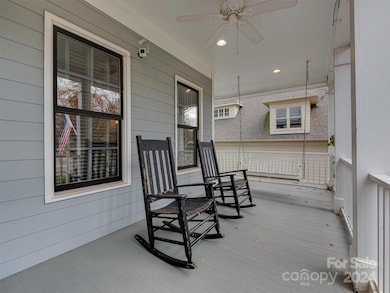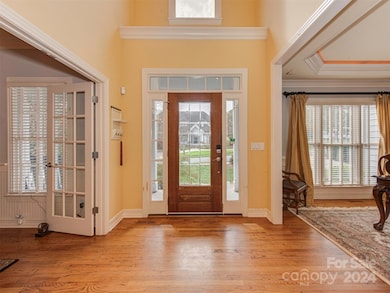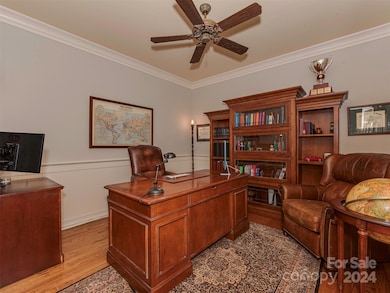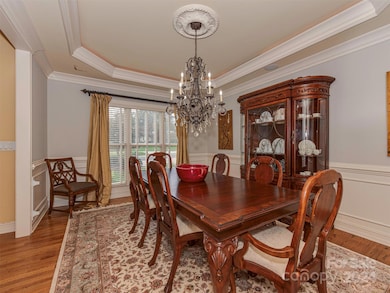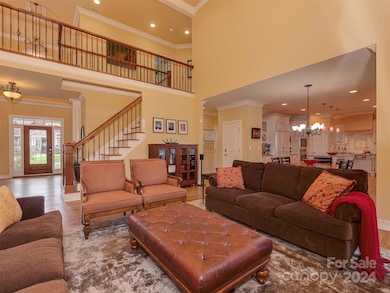
3509 Keithcastle Ct Charlotte, NC 28210
Beverly Woods NeighborhoodHighlights
- Open Floorplan
- Deck
- Wood Flooring
- Beverly Woods Elementary Rated A-
- Transitional Architecture
- Outdoor Kitchen
About This Home
As of January 2025Nestled in sought-after SouthPark, this 3-story home includes a basement, a spacious layout and convenient access to everything you need. This 6 bedroom home offers the perfect blend of contemporary and comfortable living
The open-concept layout flows into a spectacular dining room and great room, a chef’s kitchen with Wolf and Sub-Zero appliances, and a large island with prep sink and disposal. Other features on the main floor are a private office and bedroom with an en suite bathroom.
The upstairs level offers a Primary Suite with ensuite bathroom and walk-in closet, 3 spacious bedrooms, 2 full bathrooms and a laundry room with folding space and a sink. Additional features are a charming front porch, a cozy screened-in back porch and inviting outdoor fireplace and natural gas bbq area. The basement game room, with full front and back bartenders bar, creates the perfect atmosphere for entertaining and so much more.
Don't miss the opportunity to see this exceptional home!
Last Agent to Sell the Property
Keller Williams South Park Brokerage Email: sandra@kraus.net License #332241 Listed on: 11/15/2024

Home Details
Home Type
- Single Family
Est. Annual Taxes
- $8,254
Year Built
- Built in 2003
Lot Details
- Back and Front Yard Fenced
- Property is zoned N1-A
HOA Fees
- $17 Monthly HOA Fees
Parking
- 2 Car Attached Garage
- Driveway
Home Design
- Transitional Architecture
- Slab Foundation
- Stone Siding
- Hardboard
Interior Spaces
- 2-Story Property
- Open Floorplan
- Wet Bar
- Built-In Features
- Insulated Windows
- Entrance Foyer
- Family Room with Fireplace
- Screened Porch
Kitchen
- Breakfast Bar
- Built-In Self-Cleaning Oven
- Indoor Grill
- Gas Cooktop
- Warming Drawer
- Microwave
- Dishwasher
- Kitchen Island
- Disposal
Flooring
- Wood
- Tile
Bedrooms and Bathrooms
- Walk-In Closet
- 5 Full Bathrooms
Laundry
- Laundry Room
- Dryer
- Washer
Finished Basement
- Walk-Out Basement
- Walk-Up Access
- Workshop
- Basement Storage
Outdoor Features
- Deck
- Outdoor Kitchen
Schools
- Beverly Woods Elementary School
- Carmel Middle School
- South Mecklenburg High School
Utilities
- Forced Air Heating and Cooling System
- Vented Exhaust Fan
- Underground Utilities
- Tankless Water Heater
Community Details
- Newcastle Association, Phone Number (704) 516-3612
- Newcastle Subdivision
- Mandatory home owners association
Listing and Financial Details
- Assessor Parcel Number 209-195-02
Ownership History
Purchase Details
Purchase Details
Home Financials for this Owner
Home Financials are based on the most recent Mortgage that was taken out on this home.Purchase Details
Home Financials for this Owner
Home Financials are based on the most recent Mortgage that was taken out on this home.Purchase Details
Home Financials for this Owner
Home Financials are based on the most recent Mortgage that was taken out on this home.Similar Homes in Charlotte, NC
Home Values in the Area
Average Home Value in this Area
Purchase History
| Date | Type | Sale Price | Title Company |
|---|---|---|---|
| Interfamily Deed Transfer | -- | None Available | |
| Interfamily Deed Transfer | -- | None Available | |
| Warranty Deed | $567,000 | -- | |
| Warranty Deed | $99,000 | -- |
Mortgage History
| Date | Status | Loan Amount | Loan Type |
|---|---|---|---|
| Open | $450,000 | Credit Line Revolving | |
| Closed | $374,890 | New Conventional | |
| Closed | $300,466 | Credit Line Revolving | |
| Closed | $354,000 | New Conventional | |
| Closed | $397,000 | New Conventional | |
| Closed | $421,400 | Credit Line Revolving | |
| Closed | $264,000 | Credit Line Revolving | |
| Closed | $138,650 | Credit Line Revolving | |
| Closed | $400,000 | Purchase Money Mortgage | |
| Previous Owner | $104,107 | Purchase Money Mortgage |
Property History
| Date | Event | Price | Change | Sq Ft Price |
|---|---|---|---|---|
| 01/21/2025 01/21/25 | Sold | $1,350,000 | +4.2% | $306 / Sq Ft |
| 11/15/2024 11/15/24 | Pending | -- | -- | -- |
| 11/15/2024 11/15/24 | For Sale | $1,295,000 | -- | $293 / Sq Ft |
Tax History Compared to Growth
Tax History
| Year | Tax Paid | Tax Assessment Tax Assessment Total Assessment is a certain percentage of the fair market value that is determined by local assessors to be the total taxable value of land and additions on the property. | Land | Improvement |
|---|---|---|---|---|
| 2023 | $8,254 | $1,106,300 | $294,500 | $811,800 |
| 2022 | $7,430 | $756,900 | $240,000 | $516,900 |
| 2021 | $7,419 | $756,900 | $240,000 | $516,900 |
| 2020 | $7,411 | $756,900 | $240,000 | $516,900 |
| 2019 | $7,396 | $756,900 | $240,000 | $516,900 |
| 2018 | $7,622 | $575,400 | $100,000 | $475,400 |
| 2017 | $7,511 | $575,400 | $100,000 | $475,400 |
| 2016 | $7,501 | $575,400 | $100,000 | $475,400 |
| 2015 | $7,490 | $575,400 | $100,000 | $475,400 |
| 2014 | $7,452 | $575,400 | $100,000 | $475,400 |
Agents Affiliated with this Home
-
Sandra Kraus

Seller's Agent in 2025
Sandra Kraus
Keller Williams South Park
(954) 806-5827
1 in this area
12 Total Sales
-
Guy Ward

Buyer's Agent in 2025
Guy Ward
RE/MAX Executives Charlotte, NC
(704) 491-5373
17 in this area
55 Total Sales
Map
Source: Canopy MLS (Canopy Realtor® Association)
MLS Number: 4194426
APN: 209-195-02
- 6616 Bunker Hill Cir
- 6117 Yellowood Rd
- 5918 Barrowlands Ct
- 5907 Barrowlands Ct
- 4023 Alexandra Alley Dr
- 6132 Sharon Rd
- 6844 Dumbarton Dr
- 6817 Dumbarton Dr
- 6314 Saint Stephen Ln
- 6330 Saint Stephen Ln
- 8017 Prince George Rd
- 6538 Sharon Hills Rd
- 5938 Sharon Rd
- 3815 Stoney Ridge Trail
- 5926 Sharon Rd
- 4200 Tyndale Ave
- 5949 Quail Hollow Rd Unit E
- 4126 Tyndale Ave
- 4201 Tyndale Ave
- 8000 Greencastle Dr
