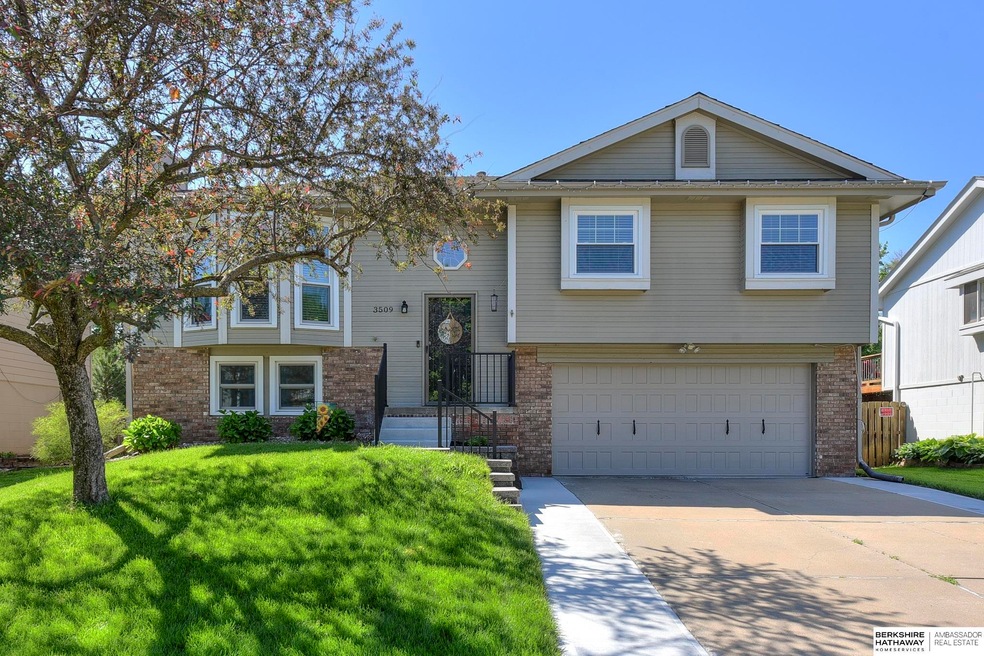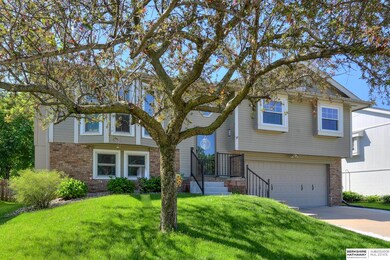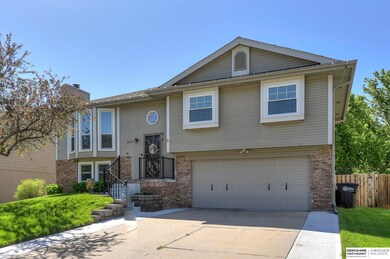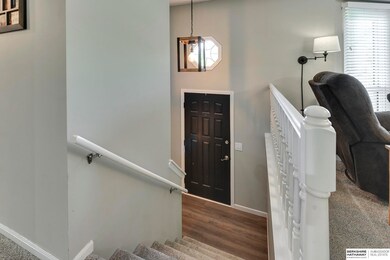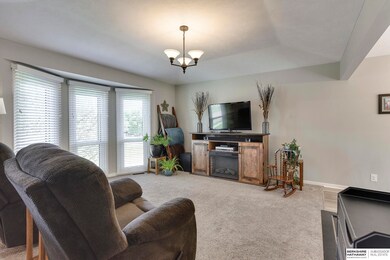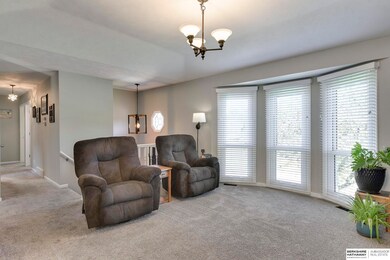
3509 S 152nd St Omaha, NE 68144
Oakbrook Meadows/Altech NeighborhoodHighlights
- Deck
- Wooded Lot
- Main Floor Bedroom
- Willa Cather Elementary School Rated A
- Cathedral Ceiling
- No HOA
About This Home
As of July 2024Welcome to Your Dream Home! Nestled in a serene locale, this stunning walkout split-entry offers the perfect blend of modern comfort & natural beauty. Backing to tranquil trees & a picturesque walking trail, it provides a retreat-like ambiance. 3 BRms, 2 Bths w/ample space for family & guests. The baths have been tastefully updated & the kitchen is a chef’s delight. Completely updated with SS appliances, granite countertops, & convenient beverage frig. The décor is neutal trhoughtout w/a canvas for personalization. The finished LL is ideal for relaxation & entertainment, boasting a cozy FP & walkout to a beautiful patio & yard. Add’l details include updated windows, convenient access to amenities, schools, & major thoroughfares. Impeccably maintained & move-in ready. Don't miss this opportunity to make this remarkable house yours! Showings begin 5/31 at 5 p.m.
Last Agent to Sell the Property
BHHS Ambassador Real Estate License #0980468 Listed on: 05/22/2024

Home Details
Home Type
- Single Family
Est. Annual Taxes
- $4,360
Year Built
- Built in 1992
Lot Details
- 7,405 Sq Ft Lot
- Lot Dimensions are 60' x 125'
- Property is Fully Fenced
- Wood Fence
- Level Lot
- Wooded Lot
Parking
- 2 Car Attached Garage
Home Design
- Split Level Home
- Brick Exterior Construction
- Block Foundation
- Composition Roof
Interior Spaces
- Cathedral Ceiling
- Ceiling Fan
- Wood Burning Fireplace
Kitchen
- Oven or Range
- Microwave
- Dishwasher
- Disposal
Flooring
- Wall to Wall Carpet
- Luxury Vinyl Plank Tile
Bedrooms and Bathrooms
- 3 Bedrooms
- Main Floor Bedroom
Partially Finished Basement
- Walk-Out Basement
- Basement Windows
Outdoor Features
- Balcony
- Deck
- Patio
- Shed
- Porch
Schools
- Willa Cather Elementary School
- Millard North Middle School
- Millard North High School
Utilities
- Humidifier
- Forced Air Heating and Cooling System
- Heating System Uses Gas
- Phone Available
- Cable TV Available
Community Details
- No Home Owners Association
- Oakbrook Meadows Subdivision
Listing and Financial Details
- Assessor Parcel Number 1865590000
Ownership History
Purchase Details
Home Financials for this Owner
Home Financials are based on the most recent Mortgage that was taken out on this home.Purchase Details
Home Financials for this Owner
Home Financials are based on the most recent Mortgage that was taken out on this home.Similar Homes in the area
Home Values in the Area
Average Home Value in this Area
Purchase History
| Date | Type | Sale Price | Title Company |
|---|---|---|---|
| Warranty Deed | $330,000 | None Listed On Document | |
| Survivorship Deed | $183,000 | Nebraska Title Co |
Mortgage History
| Date | Status | Loan Amount | Loan Type |
|---|---|---|---|
| Open | $210,000 | New Conventional | |
| Previous Owner | $146,400 | New Conventional | |
| Previous Owner | $23,000 | Credit Line Revolving | |
| Previous Owner | $111,750 | New Conventional | |
| Previous Owner | $33,400 | Future Advance Clause Open End Mortgage | |
| Previous Owner | $91,500 | Unknown |
Property History
| Date | Event | Price | Change | Sq Ft Price |
|---|---|---|---|---|
| 07/03/2024 07/03/24 | Sold | $330,000 | +6.5% | $206 / Sq Ft |
| 06/02/2024 06/02/24 | Pending | -- | -- | -- |
| 05/22/2024 05/22/24 | For Sale | $310,000 | +69.4% | $194 / Sq Ft |
| 08/11/2017 08/11/17 | Sold | $183,000 | -1.1% | $114 / Sq Ft |
| 07/01/2017 07/01/17 | Pending | -- | -- | -- |
| 06/28/2017 06/28/17 | For Sale | $185,000 | -- | $116 / Sq Ft |
Tax History Compared to Growth
Tax History
| Year | Tax Paid | Tax Assessment Tax Assessment Total Assessment is a certain percentage of the fair market value that is determined by local assessors to be the total taxable value of land and additions on the property. | Land | Improvement |
|---|---|---|---|---|
| 2023 | $4,360 | $219,000 | $27,700 | $191,300 |
| 2022 | $4,016 | $190,000 | $27,700 | $162,300 |
| 2021 | $3,516 | $167,200 | $27,700 | $139,500 |
| 2020 | $3,545 | $167,200 | $27,700 | $139,500 |
| 2019 | $3,381 | $159,000 | $27,700 | $131,300 |
| 2018 | $3,428 | $159,000 | $27,700 | $131,300 |
| 2017 | $3,065 | $144,400 | $27,700 | $116,700 |
| 2016 | $3,055 | $143,800 | $15,800 | $128,000 |
| 2015 | $2,915 | $134,400 | $14,800 | $119,600 |
| 2014 | $2,915 | $134,400 | $14,800 | $119,600 |
Agents Affiliated with this Home
-
Diane Briggs

Seller's Agent in 2024
Diane Briggs
BHHS Ambassador Real Estate
(402) 598-1444
2 in this area
156 Total Sales
-
Josh Briggs

Seller Co-Listing Agent in 2024
Josh Briggs
BHHS Ambassador Real Estate
(402) 301-4994
2 in this area
143 Total Sales
-
Deanna George
D
Buyer's Agent in 2024
Deanna George
BHHS Ambassador Real Estate
1 in this area
66 Total Sales
-
Robin Philips

Seller's Agent in 2017
Robin Philips
NP Dodge Real Estate Sales, Inc.
(402) 290-3050
226 Total Sales
-
Kristen Lehl

Buyer's Agent in 2017
Kristen Lehl
Better Homes and Gardens R.E.
(402) 253-5217
117 Total Sales
-
Greg Lehl

Buyer Co-Listing Agent in 2017
Greg Lehl
Better Homes and Gardens R.E.
(402) 253-7476
105 Total Sales
Map
Source: Great Plains Regional MLS
MLS Number: 22412645
APN: 6559-0000-18
- 15230 Garfield St
- 15259 Ontario St
- 15016 Atlas Plaza Unit 228
- 15416 Garfield St
- 3713 S 155th St
- 627 S 148th St
- 623 S 148th St
- 1302 S 150th Ave Unit Lot 3
- 1672 S 150th Ave Unit Lot 8
- 15705 Valley St
- 4105 S 148th St
- 4374 S 154th St
- 15312 Patterson Dr
- 15011 I Cir
- 15908 Spring St
- 15032 Karen Cir
- 2938 S 159th Avenue Cir
- 3027 S 144th Ave
- 16123 Barbara Cir
- 15018 Patterson Cir
