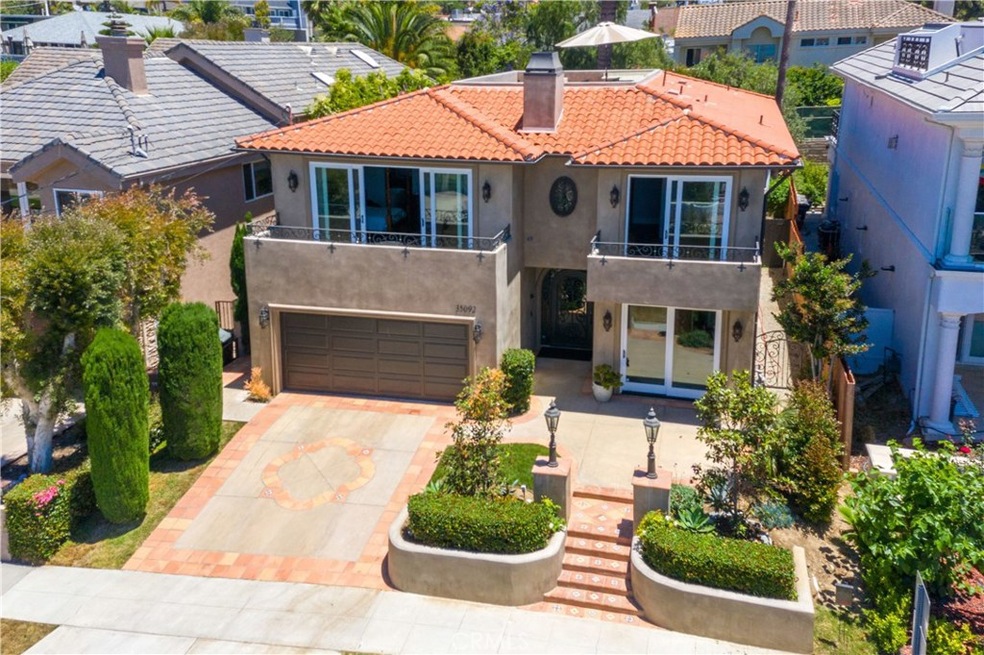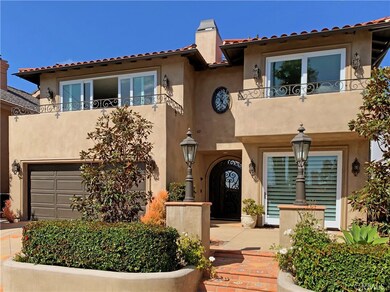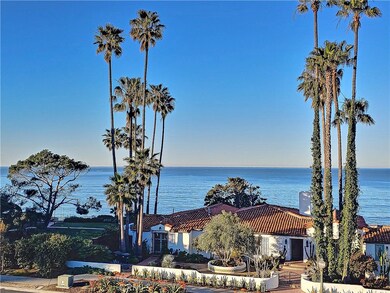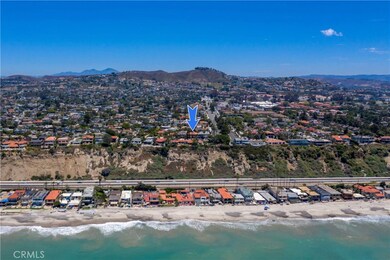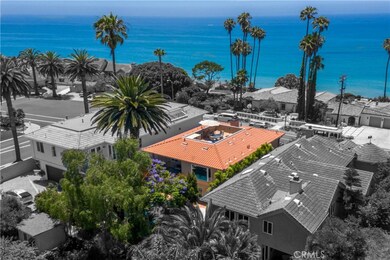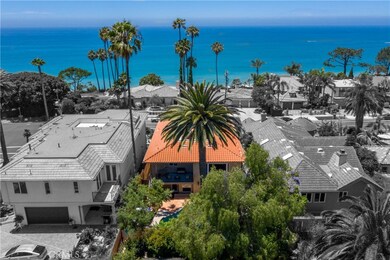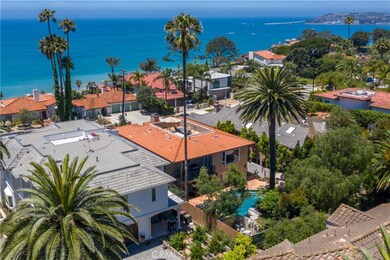
35092 Camino Capistrano Capistrano Beach, CA 92624
Highlights
- Ocean View
- Wine Cellar
- Rooftop Deck
- Palisades Elementary School Rated A
- Heated In Ground Pool
- Two Primary Bedrooms
About This Home
As of November 2019Reduced an incredible $300,000! This stunning ocean view property has just been extensively remodeled to include a new master suite and master bath. The new master suite features excellent ocean views. There is a second master suite on the first level of the home. There are two additional main floor bedrooms, each leading directly to the garden. The fifth bedroom upstairs opens to an ocean view balcony and is also well-suited to serve as an office. The gorgeous open-concept kitchen features high-end appliances and stunning cabinetry and finish materials. Adjacent to the kitchen is a lovely casual dining area. The very private yard features a beautiful saltwater pool and spa, bar-be-cue and entertainment island with refrigerator, mature trees including a grand King Palm tree. The romantic yard also has a seven foot fountain and designer swing. The window coverings include remote controlled electronics with a cell phone application. For the connoisseur, there is a walk-in wine room. The upstairs master bath includes a spa-quality steam shower. For even more entertainment, enjoy a drink on the roof deck with its amazing ocean views.
Last Agent to Sell the Property
Keller Williams OC Coastal Realty License #01004854 Listed on: 04/30/2019

Home Details
Home Type
- Single Family
Est. Annual Taxes
- $22,546
Year Built
- Built in 2003
Lot Details
- 6,552 Sq Ft Lot
- Level Lot
- Garden
- Back Yard
Parking
- 3 Car Direct Access Garage
- Parking Available
- Front Facing Garage
- Driveway Level
Property Views
- Ocean
- Panoramic
- Pool
Home Design
- Spanish Architecture
- Clay Roof
- Stucco
Interior Spaces
- 3,497 Sq Ft Home
- 2-Story Property
- Open Floorplan
- Wet Bar
- Recessed Lighting
- Fireplace
- Formal Entry
- Wine Cellar
- Dining Room
- Home Office
- Laundry Room
Kitchen
- Updated Kitchen
- Breakfast Area or Nook
- Stone Countertops
Bedrooms and Bathrooms
- 5 Bedrooms | 2 Main Level Bedrooms
- Primary Bedroom on Main
- Double Master Bedroom
- Walk-In Closet
Accessible Home Design
- More Than Two Accessible Exits
Pool
- Heated In Ground Pool
- Heated Spa
- In Ground Spa
- Gunite Pool
- Gunite Spa
- Permits For Spa
- Permits for Pool
Outdoor Features
- Rooftop Deck
- Patio
- Exterior Lighting
- Outdoor Grill
- Rain Gutters
Location
- Property is near a park
- Property is near public transit
Utilities
- Forced Air Heating System
- Heating System Uses Natural Gas
- Underground Utilities
- Natural Gas Connected
- Water Heater
- Cable TV Available
Listing and Financial Details
- Tax Lot 12
- Tax Tract Number 883
- Assessor Parcel Number 12337112
Community Details
Overview
- No Home Owners Association
Recreation
- Park
Ownership History
Purchase Details
Home Financials for this Owner
Home Financials are based on the most recent Mortgage that was taken out on this home.Purchase Details
Home Financials for this Owner
Home Financials are based on the most recent Mortgage that was taken out on this home.Purchase Details
Purchase Details
Home Financials for this Owner
Home Financials are based on the most recent Mortgage that was taken out on this home.Purchase Details
Home Financials for this Owner
Home Financials are based on the most recent Mortgage that was taken out on this home.Purchase Details
Home Financials for this Owner
Home Financials are based on the most recent Mortgage that was taken out on this home.Purchase Details
Home Financials for this Owner
Home Financials are based on the most recent Mortgage that was taken out on this home.Purchase Details
Home Financials for this Owner
Home Financials are based on the most recent Mortgage that was taken out on this home.Purchase Details
Home Financials for this Owner
Home Financials are based on the most recent Mortgage that was taken out on this home.Purchase Details
Purchase Details
Home Financials for this Owner
Home Financials are based on the most recent Mortgage that was taken out on this home.Purchase Details
Home Financials for this Owner
Home Financials are based on the most recent Mortgage that was taken out on this home.Purchase Details
Home Financials for this Owner
Home Financials are based on the most recent Mortgage that was taken out on this home.Purchase Details
Home Financials for this Owner
Home Financials are based on the most recent Mortgage that was taken out on this home.Purchase Details
Home Financials for this Owner
Home Financials are based on the most recent Mortgage that was taken out on this home.Similar Homes in the area
Home Values in the Area
Average Home Value in this Area
Purchase History
| Date | Type | Sale Price | Title Company |
|---|---|---|---|
| Grant Deed | $1,890,000 | First American Title Company | |
| Grant Deed | $1,700,000 | First American Title Company | |
| Interfamily Deed Transfer | -- | None Available | |
| Grant Deed | $1,500,000 | Ticor Title Tustin Orange Co | |
| Grant Deed | $1,115,000 | Chicago Title Company | |
| Grant Deed | $1,695,000 | Landsafe Title Company | |
| Grant Deed | $460,000 | Orange Coast Title | |
| Corporate Deed | $435,000 | Lawyers Title Company | |
| Trustee Deed | $421,548 | Lawyers Title Company | |
| Grant Deed | -- | -- | |
| Interfamily Deed Transfer | -- | Fidelity National Title | |
| Grant Deed | $425,000 | Fidelity National Title Ins | |
| Interfamily Deed Transfer | -- | -- | |
| Interfamily Deed Transfer | -- | -- | |
| Interfamily Deed Transfer | -- | -- | |
| Grant Deed | $329,000 | -- |
Mortgage History
| Date | Status | Loan Amount | Loan Type |
|---|---|---|---|
| Previous Owner | $800,000 | Adjustable Rate Mortgage/ARM | |
| Previous Owner | $1,000,000 | Adjustable Rate Mortgage/ARM | |
| Previous Owner | $540,000 | New Conventional | |
| Previous Owner | $275,000 | Credit Line Revolving | |
| Previous Owner | $155,500 | Unknown | |
| Previous Owner | $625,000 | Purchase Money Mortgage | |
| Previous Owner | $999,000 | Fannie Mae Freddie Mac | |
| Previous Owner | $87,459 | Unknown | |
| Previous Owner | $54,333 | Unknown | |
| Previous Owner | $1,186,500 | Purchase Money Mortgage | |
| Previous Owner | $460,000 | No Value Available | |
| Previous Owner | $369,750 | No Value Available | |
| Previous Owner | $60,000 | Unknown | |
| Previous Owner | $382,500 | No Value Available | |
| Previous Owner | $65,800 | Credit Line Revolving | |
| Previous Owner | $246,750 | No Value Available |
Property History
| Date | Event | Price | Change | Sq Ft Price |
|---|---|---|---|---|
| 11/22/2019 11/22/19 | Sold | $1,890,000 | -5.4% | $540 / Sq Ft |
| 10/07/2019 10/07/19 | Pending | -- | -- | -- |
| 10/04/2019 10/04/19 | Price Changed | $1,998,000 | -4.6% | $571 / Sq Ft |
| 08/27/2019 08/27/19 | Price Changed | $2,095,000 | -4.6% | $599 / Sq Ft |
| 08/01/2019 08/01/19 | Price Changed | $2,195,000 | -4.1% | $628 / Sq Ft |
| 07/25/2019 07/25/19 | Price Changed | $2,289,000 | 0.0% | $655 / Sq Ft |
| 04/30/2019 04/30/19 | For Sale | $2,289,000 | +34.6% | $655 / Sq Ft |
| 12/04/2015 12/04/15 | Sold | $1,700,000 | -15.0% | $486 / Sq Ft |
| 10/29/2015 10/29/15 | Pending | -- | -- | -- |
| 09/28/2015 09/28/15 | For Sale | $2,000,000 | +33.3% | $572 / Sq Ft |
| 08/01/2013 08/01/13 | Sold | $1,500,000 | -1.6% | $392 / Sq Ft |
| 06/22/2013 06/22/13 | Pending | -- | -- | -- |
| 06/13/2013 06/13/13 | For Sale | $1,525,000 | -- | $399 / Sq Ft |
Tax History Compared to Growth
Tax History
| Year | Tax Paid | Tax Assessment Tax Assessment Total Assessment is a certain percentage of the fair market value that is determined by local assessors to be the total taxable value of land and additions on the property. | Land | Improvement |
|---|---|---|---|---|
| 2024 | $22,546 | $2,026,460 | $1,413,124 | $613,336 |
| 2023 | $21,934 | $1,986,726 | $1,385,416 | $601,310 |
| 2022 | $21,726 | $1,947,771 | $1,358,251 | $589,520 |
| 2021 | $21,099 | $1,909,580 | $1,331,619 | $577,961 |
| 2020 | $20,597 | $1,890,000 | $1,317,965 | $572,035 |
| 2019 | $19,651 | $1,804,053 | $1,259,403 | $544,650 |
| 2018 | $19,240 | $1,768,680 | $1,234,709 | $533,971 |
| 2017 | $18,820 | $1,734,000 | $1,210,499 | $523,501 |
| 2016 | $18,368 | $1,700,000 | $1,186,763 | $513,237 |
| 2015 | $16,478 | $1,529,970 | $1,034,862 | $495,108 |
| 2014 | $16,182 | $1,500,000 | $1,014,590 | $485,410 |
Agents Affiliated with this Home
-

Seller's Agent in 2019
David Silver-Westrick
Keller Williams OC Coastal Realty
(949) 874-0657
1 in this area
35 Total Sales
-

Seller Co-Listing Agent in 2019
Avarelle Silver-Westrick
Keller Williams OC Coastal Realty
(949) 248-1310
1 in this area
32 Total Sales
-

Buyer's Agent in 2019
David Stoll
Douglas Elliman of California
(949) 295-5760
47 Total Sales
-
R
Seller's Agent in 2015
Robert Pfliegier
Coldwell Banker Realty
-
P
Buyer's Agent in 2015
Patricia Nickel
Keller Williams OC Coastal Realty
-

Seller's Agent in 2013
Terry Harner
GreenTree Properties
(949) 422-0124
8 in this area
27 Total Sales
Map
Source: California Regional Multiple Listing Service (CRMLS)
MLS Number: OC19099141
APN: 123-371-12
- 35295 Camino Capistrano
- 35171 Beach Rd
- 34875 Calle Del Sol
- 27076 Mill Pond Rd Unit 9
- 35091 Beach Rd
- 26925 Calle Dolores
- 35321 Beach Rd
- 5 Castillo Del Mar
- 34834 Pacific Coast Hwy
- 35411 Beach Rd
- 3378 Calle la Veta
- 27322 Via Bella
- 27002 Avenida Las Palmas
- 35461 Beach Rd
- 3481 Paseo Flamenco
- 34561 Calle Portola
- 34605 Calle Portola
- 34619 Calle Portola
- 416 Via Pichon
- 34501 Calle Carmelita
