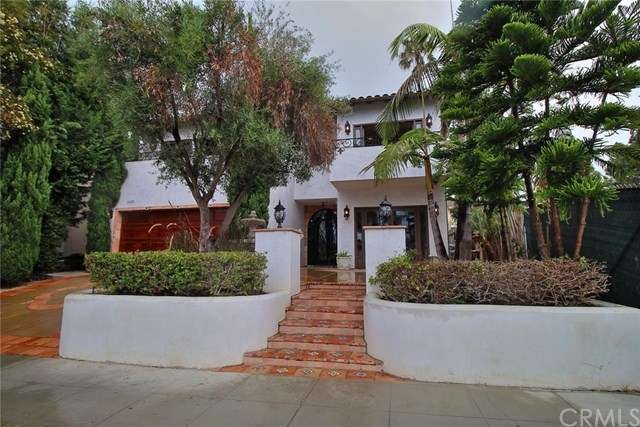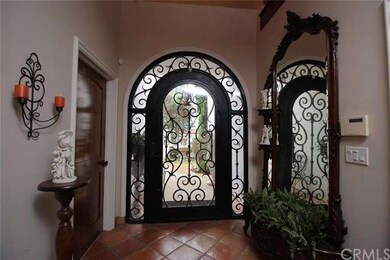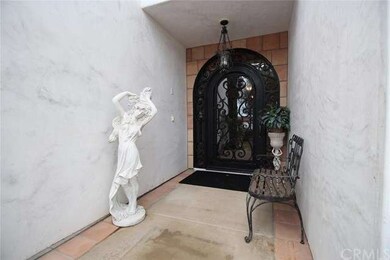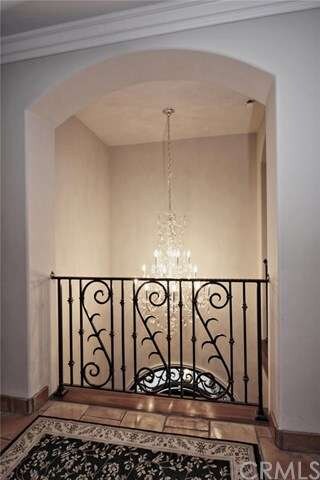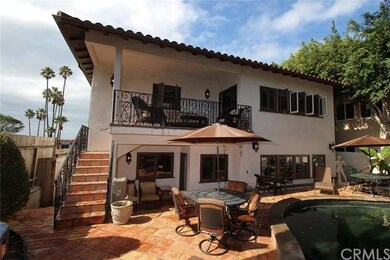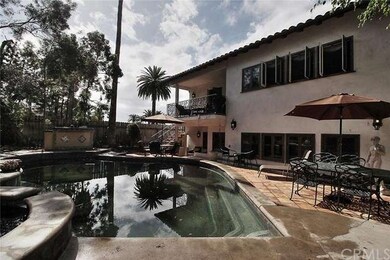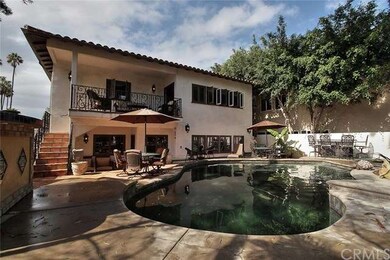
35092 Camino Capistrano Capistrano Beach, CA 92624
Highlights
- Ocean View
- Wine Cellar
- Rooftop Deck
- Palisades Elementary School Rated A
- Filtered Pool
- Dual Staircase
About This Home
As of November 2019You can feel the ocean breezes as you enter this custom built Spanish style home located on a beautiful tree lined street within walking distance of Pines Park. The courtyard entrance greets you with an extra-large wooden and wrought iron custom made front door and large water fountain. In the entry way, there is a beautiful chandelier and spiral staircase that leads to the main living area. There is also a separate walk-in wine cellar. Spectacular ocean views may be enjoyed from the living room, the deck off the living room and from the roof top sun-deck. The wall of windows at the rear of the home looks out on to a salt water pool and spa and the back yard. The back yard is secluded and beautifully landscaped with palm and lemon trees. The large kitchen features top of the line appliances, custom cabinets, granite counter tops, large moveable island and a separate breakfast nook. It has five bedroom and four and one half baths. One of the downstairs bedroom suites has a separate private outside entrance that may be used as a maids’ quarters or mother-in-law accommodations.
Last Agent to Sell the Property
Robert Pfliegier
Coldwell Banker Realty License #01301767 Listed on: 09/28/2015
Last Buyer's Agent
Patricia Nickel
Keller Williams OC Coastal Realty License #01955744
Home Details
Home Type
- Single Family
Est. Annual Taxes
- $22,546
Year Built
- Built in 2003
Lot Details
- 6,552 Sq Ft Lot
- Level Lot
- Front and Back Yard Sprinklers
- Back and Front Yard
Parking
- 2 Car Direct Access Garage
- Parking Available
- Two Garage Doors
Property Views
- Ocean
- Woods
- Pool
Home Design
- Spanish Architecture
- Slab Foundation
- Spanish Tile Roof
- Stucco
Interior Spaces
- 3,497 Sq Ft Home
- Dual Staircase
- Built-In Features
- Bar
- Crown Molding
- Ceiling Fan
- Custom Window Coverings
- Window Screens
- Formal Entry
- Wine Cellar
- Family Room with Fireplace
- Great Room
- Family Room Off Kitchen
- Dining Room
- Sun or Florida Room
- Utility Room
Kitchen
- Breakfast Area or Nook
- Breakfast Bar
- Double Oven
- Six Burner Stove
- Built-In Range
- Range Hood
- Freezer
- Dishwasher
- Granite Countertops
- Disposal
Flooring
- Wood
- Carpet
- Stone
Bedrooms and Bathrooms
- 5 Bedrooms
- Jack-and-Jill Bathroom
- Maid or Guest Quarters
Laundry
- Laundry Room
- Dryer
- Washer
Home Security
- Home Security System
- Carbon Monoxide Detectors
- Fire and Smoke Detector
Pool
- Filtered Pool
- In Ground Pool
- Heated Spa
- In Ground Spa
- Gas Heated Pool
- Saltwater Pool
- Gunite Spa
- Waterfall Pool Feature
Outdoor Features
- Living Room Balcony
- Rooftop Deck
- Tile Patio or Porch
- Exterior Lighting
- Outdoor Grill
Location
- Property is near a park
Utilities
- Forced Air Heating System
- Heating System Uses Natural Gas
- Gas Water Heater
Community Details
- No Home Owners Association
- Laundry Facilities
Listing and Financial Details
- Tax Lot 12
- Tax Tract Number 883
- Assessor Parcel Number 12337112
Ownership History
Purchase Details
Home Financials for this Owner
Home Financials are based on the most recent Mortgage that was taken out on this home.Purchase Details
Home Financials for this Owner
Home Financials are based on the most recent Mortgage that was taken out on this home.Purchase Details
Purchase Details
Home Financials for this Owner
Home Financials are based on the most recent Mortgage that was taken out on this home.Purchase Details
Home Financials for this Owner
Home Financials are based on the most recent Mortgage that was taken out on this home.Purchase Details
Home Financials for this Owner
Home Financials are based on the most recent Mortgage that was taken out on this home.Purchase Details
Home Financials for this Owner
Home Financials are based on the most recent Mortgage that was taken out on this home.Purchase Details
Home Financials for this Owner
Home Financials are based on the most recent Mortgage that was taken out on this home.Purchase Details
Home Financials for this Owner
Home Financials are based on the most recent Mortgage that was taken out on this home.Purchase Details
Purchase Details
Home Financials for this Owner
Home Financials are based on the most recent Mortgage that was taken out on this home.Purchase Details
Home Financials for this Owner
Home Financials are based on the most recent Mortgage that was taken out on this home.Purchase Details
Home Financials for this Owner
Home Financials are based on the most recent Mortgage that was taken out on this home.Purchase Details
Home Financials for this Owner
Home Financials are based on the most recent Mortgage that was taken out on this home.Purchase Details
Home Financials for this Owner
Home Financials are based on the most recent Mortgage that was taken out on this home.Similar Homes in Capistrano Beach, CA
Home Values in the Area
Average Home Value in this Area
Purchase History
| Date | Type | Sale Price | Title Company |
|---|---|---|---|
| Grant Deed | $1,890,000 | First American Title Company | |
| Grant Deed | $1,700,000 | First American Title Company | |
| Interfamily Deed Transfer | -- | None Available | |
| Grant Deed | $1,500,000 | Ticor Title Tustin Orange Co | |
| Grant Deed | $1,115,000 | Chicago Title Company | |
| Grant Deed | $1,695,000 | Landsafe Title Company | |
| Grant Deed | $460,000 | Orange Coast Title | |
| Corporate Deed | $435,000 | Lawyers Title Company | |
| Trustee Deed | $421,548 | Lawyers Title Company | |
| Grant Deed | -- | -- | |
| Interfamily Deed Transfer | -- | Fidelity National Title | |
| Grant Deed | $425,000 | Fidelity National Title Ins | |
| Interfamily Deed Transfer | -- | -- | |
| Interfamily Deed Transfer | -- | -- | |
| Interfamily Deed Transfer | -- | -- | |
| Grant Deed | $329,000 | -- |
Mortgage History
| Date | Status | Loan Amount | Loan Type |
|---|---|---|---|
| Previous Owner | $800,000 | Adjustable Rate Mortgage/ARM | |
| Previous Owner | $1,000,000 | Adjustable Rate Mortgage/ARM | |
| Previous Owner | $540,000 | New Conventional | |
| Previous Owner | $275,000 | Credit Line Revolving | |
| Previous Owner | $155,500 | Unknown | |
| Previous Owner | $625,000 | Purchase Money Mortgage | |
| Previous Owner | $999,000 | Fannie Mae Freddie Mac | |
| Previous Owner | $87,459 | Unknown | |
| Previous Owner | $54,333 | Unknown | |
| Previous Owner | $1,186,500 | Purchase Money Mortgage | |
| Previous Owner | $460,000 | No Value Available | |
| Previous Owner | $369,750 | No Value Available | |
| Previous Owner | $60,000 | Unknown | |
| Previous Owner | $382,500 | No Value Available | |
| Previous Owner | $65,800 | Credit Line Revolving | |
| Previous Owner | $246,750 | No Value Available |
Property History
| Date | Event | Price | Change | Sq Ft Price |
|---|---|---|---|---|
| 11/22/2019 11/22/19 | Sold | $1,890,000 | -5.4% | $540 / Sq Ft |
| 10/07/2019 10/07/19 | Pending | -- | -- | -- |
| 10/04/2019 10/04/19 | Price Changed | $1,998,000 | -4.6% | $571 / Sq Ft |
| 08/27/2019 08/27/19 | Price Changed | $2,095,000 | -4.6% | $599 / Sq Ft |
| 08/01/2019 08/01/19 | Price Changed | $2,195,000 | -4.1% | $628 / Sq Ft |
| 07/25/2019 07/25/19 | Price Changed | $2,289,000 | 0.0% | $655 / Sq Ft |
| 04/30/2019 04/30/19 | For Sale | $2,289,000 | +34.6% | $655 / Sq Ft |
| 12/04/2015 12/04/15 | Sold | $1,700,000 | -15.0% | $486 / Sq Ft |
| 10/29/2015 10/29/15 | Pending | -- | -- | -- |
| 09/28/2015 09/28/15 | For Sale | $2,000,000 | +33.3% | $572 / Sq Ft |
| 08/01/2013 08/01/13 | Sold | $1,500,000 | -1.6% | $392 / Sq Ft |
| 06/22/2013 06/22/13 | Pending | -- | -- | -- |
| 06/13/2013 06/13/13 | For Sale | $1,525,000 | -- | $399 / Sq Ft |
Tax History Compared to Growth
Tax History
| Year | Tax Paid | Tax Assessment Tax Assessment Total Assessment is a certain percentage of the fair market value that is determined by local assessors to be the total taxable value of land and additions on the property. | Land | Improvement |
|---|---|---|---|---|
| 2024 | $22,546 | $2,026,460 | $1,413,124 | $613,336 |
| 2023 | $21,934 | $1,986,726 | $1,385,416 | $601,310 |
| 2022 | $21,726 | $1,947,771 | $1,358,251 | $589,520 |
| 2021 | $21,099 | $1,909,580 | $1,331,619 | $577,961 |
| 2020 | $20,597 | $1,890,000 | $1,317,965 | $572,035 |
| 2019 | $19,651 | $1,804,053 | $1,259,403 | $544,650 |
| 2018 | $19,240 | $1,768,680 | $1,234,709 | $533,971 |
| 2017 | $18,820 | $1,734,000 | $1,210,499 | $523,501 |
| 2016 | $18,368 | $1,700,000 | $1,186,763 | $513,237 |
| 2015 | $16,478 | $1,529,970 | $1,034,862 | $495,108 |
| 2014 | $16,182 | $1,500,000 | $1,014,590 | $485,410 |
Agents Affiliated with this Home
-
David Silver-Westrick

Seller's Agent in 2019
David Silver-Westrick
Keller Williams OC Coastal Realty
(949) 874-0657
2 in this area
37 Total Sales
-
Avarelle Silver-Westrick

Seller Co-Listing Agent in 2019
Avarelle Silver-Westrick
Keller Williams OC Coastal Realty
(949) 248-1310
2 in this area
35 Total Sales
-
David Stoll

Buyer's Agent in 2019
David Stoll
Douglas Elliman of California
(949) 295-5760
46 Total Sales
-
R
Seller's Agent in 2015
Robert Pfliegier
Coldwell Banker Realty
-
P
Buyer's Agent in 2015
Patricia Nickel
Keller Williams OC Coastal Realty
-
Terry Harner

Seller's Agent in 2013
Terry Harner
GreenTree Properties
(949) 422-0124
9 in this area
28 Total Sales
Map
Source: California Regional Multiple Listing Service (CRMLS)
MLS Number: OC15214019
APN: 123-371-12
- 35295 Camino Capistrano
- 26872 Vista Del Mar
- 35091 Beach Rd
- 26925 Calle Dolores
- 34650 34656 Pacific Coast Hwy
- 26822 Calle Real
- 34832 Calle Del Sol
- 35321 Beach Rd
- 35248 Camino Capistrano Unit 13
- 34834 Pacific Coast Hwy
- 5 Castillo Del Mar
- 34746 Calle Fortuna
- 35411 Beach Rd
- 27262 Calle Anejo
- 35461 Beach Rd
- 3456 Paseo Flamenco
- 34611 Calle Rosita
- 34582 Calle Rosita
- 3520 Paseo Flamenco
- 3307 Calle la Veta
