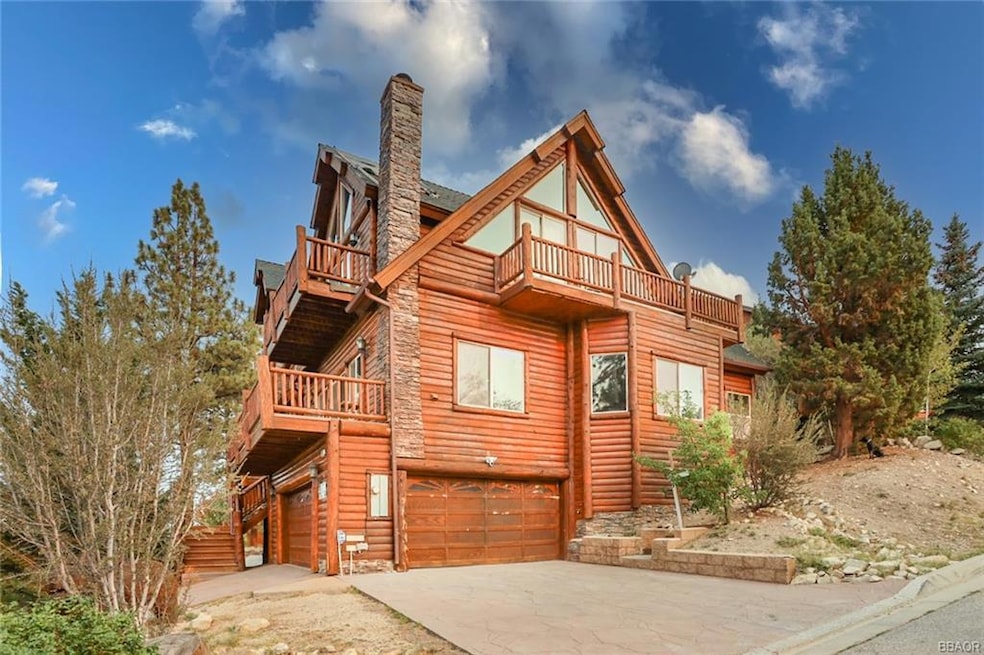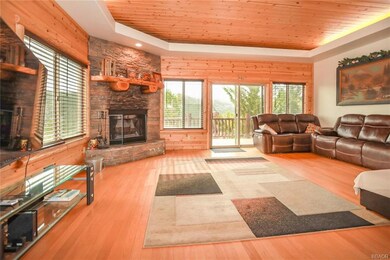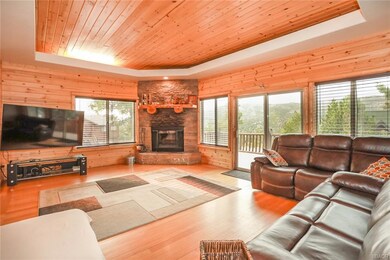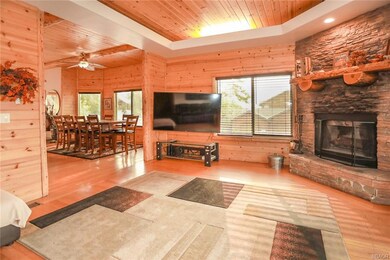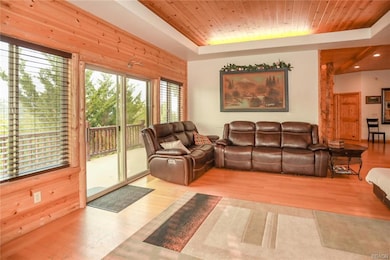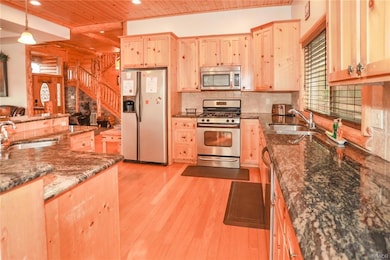
351 Glenwood Dr Big Bear Lake, CA 92315
Estimated payment $10,788/month
About This Home
2 story mountain cabin located in desirable Castle Glen Estates. Resort setting, with panoramic views of the lake and the mountains. Custom Log Style Home, feature 6 Bedrooms, 5 baths, ( including finished crawl space, the square feet not added to the house size). Property feature; two Master Bedrooms, with Jets Spa and fireplace in each. Master bath feature, double vanity, sink in Jet Spa with views of the lake. A third fireplace in the cozy living-room with leather sofas and chairs, custom cabinetry, gourmet kitchen, granite counters, kitchen island with stone works, stainless steel appliances, bamboo hardwood floors, laundry room, cathedral ceilings, log and wood throughout interior. Have your morning coffee or tea and admire the panoramic view of your favorite spot, the Big Bear Lake from the second floor wrap-around balcony. Spacious and inviting, a large deck with barbecue area in the back looking at the pine trees .City approved plans but not submitted yet to build another 1000 sf house.
Map
Home Details
Home Type
Single Family
Est. Annual Taxes
$10,474
Year Built
2004
Lot Details
0
Listing Details
- Property Type: Residential
- Property Sub Type: Single Family
- Architectural Style: Log Style Cabin/Home
- Cross Street: Starlight
- Stories: Two Story
- View: Lakeview, Mountain View, Neighbor&Tree View, Ski Slope View, View National Forest
- Year Built: 2004
Interior Features
- Appliances: Dishwasher, Electric Dryer, Garbage Disposal, Gas Dryer, Gas Oven, Gas Water Heater, Microwave, Refrigerator
- Fireplace: Brick FP, FP In Bedroom, FP In Liv Room, Three FP
- Dining Area: Breakfast Bar, Formal Dining, Kitchen Nook
- Full Bathrooms: 4
- Special Features: Bedroom on Main Level, Fire Alarm, Garage Door Opener, Intercom, Kitchen Facilities, Phone Jacks, Skylight
- Half Bathrooms: 1
- Total Bathrooms: 5.00
- Total Bedrooms: 6
- Floor Window Coverings: Blinds, Curtains, Drapes, Laminate Style Flooring, Shades, Tile Floors, Wood Floors
- Inside Extras: Bidet, Cable Outlet, Ice Maker, Intercom, Log Lighter, Phone Jacks, Security Sys Owned, Wet Bar
- Other Rooms: Attached Guest Quarter, Basement, Entry, Game Room, Master Suite, Separate Laundry Rm
- Room Count: 15
- Total Sq Ft: 3700
Exterior Features
- Driveways: Concrete Driveway
- Foundation: Slab
- Frontage: Fronts Street
- Outside Extras: Balcony, Bar- B-Q, Curb & Gutter, Deck, Dual Pane Windows, Partial Landscape
- Pool or Spa: Jet Bathtub
- Roads: Paved & Maintained
- Roof: Composition Roof
- St Frontage: 140
Garage/Parking
- Garage: Two Car
- Parking: 6-10 Parking Spaces
Utilities
- Cooling: Ceiling Fan
- Heating: Cent Forced Air, Natural Gas Heat
- Utilities: 2 Phase Elec, 220v Electric, Electric Connected, Natural Gas Connected
- Washer Dryer Hookups: Yes
- Water Sewer: Sewer Connected, Water Meter In
Lot Info
- Border: Fronts Street
- Lot Size Sq Ft: 13000
- Parcel Number: 0311-471-43-0000
- Sec Side Lot Dim: 87
- Topography: Level, Street to Street, Upslope
- Zoning: Single Residential (RS-1)
Rental Info
- Furnishings: Furnishings, Negotiable
Home Values in the Area
Average Home Value in this Area
Tax History
| Year | Tax Paid | Tax Assessment Tax Assessment Total Assessment is a certain percentage of the fair market value that is determined by local assessors to be the total taxable value of land and additions on the property. | Land | Improvement |
|---|---|---|---|---|
| 2025 | $10,474 | $898,616 | $146,992 | $751,624 |
| 2024 | $10,474 | $880,996 | $144,110 | $736,886 |
| 2023 | $10,250 | $863,721 | $141,284 | $722,437 |
| 2022 | $9,936 | $846,786 | $138,514 | $708,272 |
| 2021 | $9,732 | $830,182 | $135,798 | $694,384 |
| 2020 | $9,906 | $821,670 | $134,406 | $687,264 |
| 2019 | $9,654 | $805,559 | $131,771 | $673,788 |
| 2018 | $9,332 | $789,763 | $129,187 | $660,576 |
| 2017 | $8,920 | $756,000 | $126,000 | $630,000 |
| 2016 | $8,503 | $739,600 | $125,200 | $614,400 |
| 2015 | $8,568 | $721,500 | $122,100 | $599,400 |
| 2014 | $7,791 | $650,000 | $110,000 | $540,000 |
Property History
| Date | Event | Price | Change | Sq Ft Price |
|---|---|---|---|---|
| 07/16/2025 07/16/25 | Price Changed | $1,689,500 | -5.6% | $595 / Sq Ft |
| 06/23/2025 06/23/25 | Price Changed | $1,789,500 | 0.0% | $630 / Sq Ft |
| 05/24/2025 05/24/25 | Price Changed | $1,790,000 | -5.3% | $631 / Sq Ft |
| 08/11/2024 08/11/24 | For Sale | $1,890,000 | 0.0% | $666 / Sq Ft |
| 10/30/2022 10/30/22 | Rented | $3,900 | +8.3% | -- |
| 10/18/2022 10/18/22 | For Rent | $3,600 | +2.9% | -- |
| 07/07/2015 07/07/15 | Rented | $3,500 | 0.0% | -- |
| 06/07/2015 06/07/15 | Under Contract | -- | -- | -- |
| 04/15/2015 04/15/15 | For Rent | $3,500 | 0.0% | -- |
| 05/24/2013 05/24/13 | Rented | $3,500 | 0.0% | -- |
| 05/24/2013 05/24/13 | For Rent | $3,500 | -- | -- |
Purchase History
| Date | Type | Sale Price | Title Company |
|---|---|---|---|
| Interfamily Deed Transfer | -- | None Available | |
| Grant Deed | $99,500 | First American Title Ins Co |
Mortgage History
| Date | Status | Loan Amount | Loan Type |
|---|---|---|---|
| Open | $250,000 | Credit Line Revolving | |
| Previous Owner | $79,600 | Seller Take Back |
Similar Homes in Big Bear Lake, CA
Source: Mountain Resort Communities Association of Realtors®
MLS Number: 32405959
APN: 0311-471-43
- 488 Starlight Cir
- 305 Starlight Cir
- 42690 Edgehill Place
- 42530 Pegasus Way
- 42565 Pegasus Way
- 42535 Pegasus Way
- 42728 Timberline Trail
- 42848 Eagle Flight Place
- 255 Echo Hill Rd
- 487 Fallen Leaf Rd
- 42400 Eagle Ridge Dr
- 42400 Eagle Ridge
- 289 Stony Creek Rd
- 379 Fawn Trail Place
- 42543 Gold Rush Dr
- 42518 Gold Rush Dr
- 550 Eagle Ridge
- 1020 W Country Club Blvd
- 1021 W Fairway Blvd
- 42373 Paramount Rd
- 380 Santa Clara Blvd
- 312 Pineview Dr
- 113 Dawn Dr
- 605 Sugarloaf Blvd
- 1140 Vine Ave
- 1141 W Alta Vista Ave
- 43032 Sunset Dr
- 42679 La Placida Ave
- 344 W Aeroplane Blvd
- 323 Hilltop Ln
- 317 W Aeroplane Blvd
- 42707 Cedar Ave
- 42632 Willow Ave
- 300 W Aeroplane Blvd
- 590 Summit Blvd
- 202 W Sherwood Blvd
