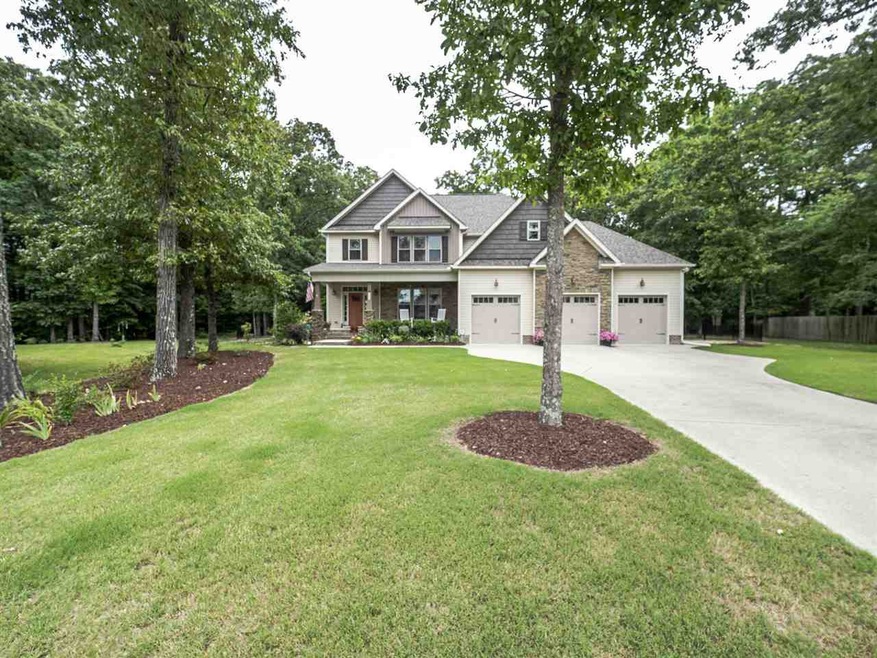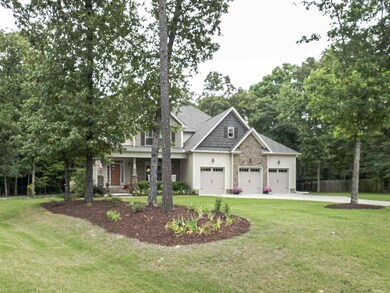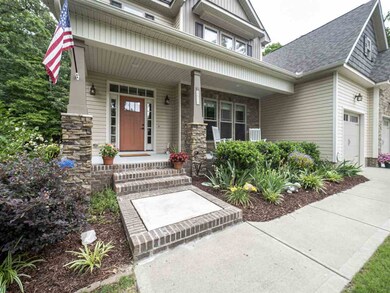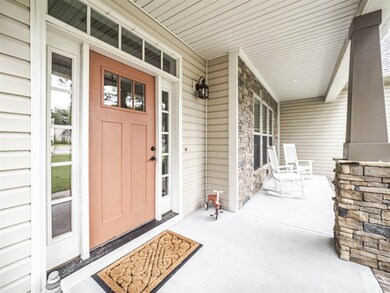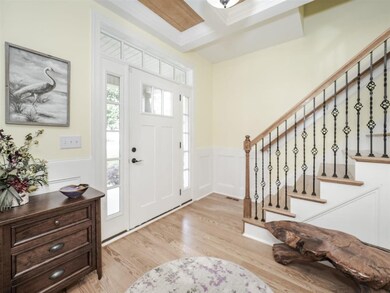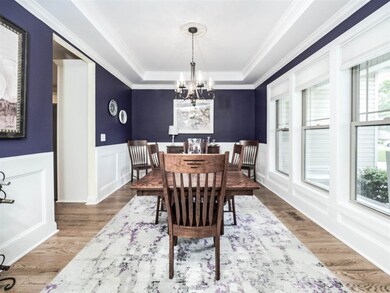
351 Kenneth Ln Willow Spring, NC 27592
Pleasant Grove NeighborhoodEstimated Value: $531,000 - $626,000
Highlights
- Recreation Room
- Transitional Architecture
- Main Floor Primary Bedroom
- Dixon Road Elementary School Rated A-
- Bamboo Flooring
- Attic
About This Home
As of July 2021Beautiful Custom Home on a Private Cul-de-Sac lot, 1.33 acres & 3 Car Gar Garage.Home offers Hardwood Floors on the main, First Floor Master Bedroom w/ trey ceiling, Luxury Master Bath w/a large WIC. Kitchen is open to the Fam Room & offers Granite Countertops, Island, SS appliances & Breakfast Area. Upstairs offers 3 Beds, Jack n Jill Bath, Bonus Room & Office (can be 4th Bedroom) has Bamboo Floors.Enjoy your Coffee/Tea on the Screened Porch enjoying nature & overlooking the Fenced Yard. Only45min to RTP
Last Agent to Sell the Property
Daymark Realty LLC License #249972 Listed on: 06/07/2021

Home Details
Home Type
- Single Family
Est. Annual Taxes
- $2,871
Year Built
- Built in 2016
Lot Details
- 1.33 Acre Lot
- Cul-De-Sac
- Fenced Yard
HOA Fees
- $23 Monthly HOA Fees
Parking
- 3 Car Garage
- Private Driveway
Home Design
- Transitional Architecture
- Vinyl Siding
Interior Spaces
- 3,320 Sq Ft Home
- 2-Story Property
- Tray Ceiling
- Entrance Foyer
- Family Room with Fireplace
- Breakfast Room
- Dining Room
- Recreation Room
- Bonus Room
- Screened Porch
- Crawl Space
- Unfinished Attic
- Laundry on main level
Kitchen
- Eat-In Kitchen
- Gas Range
- Microwave
- Dishwasher
Flooring
- Bamboo
- Wood
- Carpet
- Tile
Bedrooms and Bathrooms
- 3 Bedrooms
- Primary Bedroom on Main
- Separate Shower in Primary Bathroom
- Bathtub with Shower
Outdoor Features
- Patio
Schools
- Dixon Road Elementary School
- Mcgees Crossroads Middle School
- W Johnston High School
Utilities
- Heating System Uses Propane
- Electric Water Heater
- Septic Tank
Community Details
- Pecan Grove Subdivision
Ownership History
Purchase Details
Purchase Details
Home Financials for this Owner
Home Financials are based on the most recent Mortgage that was taken out on this home.Purchase Details
Home Financials for this Owner
Home Financials are based on the most recent Mortgage that was taken out on this home.Purchase Details
Home Financials for this Owner
Home Financials are based on the most recent Mortgage that was taken out on this home.Purchase Details
Home Financials for this Owner
Home Financials are based on the most recent Mortgage that was taken out on this home.Similar Homes in the area
Home Values in the Area
Average Home Value in this Area
Purchase History
| Date | Buyer | Sale Price | Title Company |
|---|---|---|---|
| Lloyd Joint Living Trust | -- | -- | |
| Lloyd Mark | $490,000 | None Available | |
| Cairns Timothy | $360,000 | None Available | |
| Cadzow Derek L | $310,500 | -- | |
| Jerry Pounds Construction Inc | $40,000 | None Available |
Mortgage History
| Date | Status | Borrower | Loan Amount |
|---|---|---|---|
| Previous Owner | Cairns Timothy | $264,863 | |
| Previous Owner | Cairns Timothy | $263,000 | |
| Previous Owner | Cairns Timothy | $260,000 | |
| Previous Owner | Coastal Federal Finl Grp Llc | $31,000 | |
| Previous Owner | Cadzow Derek L | $279,362 | |
| Previous Owner | Jerry Pounds Construction Inc | $241,975 | |
| Previous Owner | Jerry Pounds Construction Inc | $30,000 |
Property History
| Date | Event | Price | Change | Sq Ft Price |
|---|---|---|---|---|
| 12/15/2023 12/15/23 | Off Market | $490,000 | -- | -- |
| 07/16/2021 07/16/21 | Sold | $490,000 | +4.3% | $148 / Sq Ft |
| 06/13/2021 06/13/21 | Pending | -- | -- | -- |
| 06/11/2021 06/11/21 | For Sale | $469,900 | -- | $142 / Sq Ft |
Tax History Compared to Growth
Tax History
| Year | Tax Paid | Tax Assessment Tax Assessment Total Assessment is a certain percentage of the fair market value that is determined by local assessors to be the total taxable value of land and additions on the property. | Land | Improvement |
|---|---|---|---|---|
| 2024 | $2,993 | $369,550 | $52,800 | $316,750 |
| 2023 | $2,901 | $369,550 | $52,800 | $316,750 |
| 2022 | $2,956 | $364,890 | $52,800 | $312,090 |
| 2021 | $2,769 | $341,800 | $52,800 | $289,000 |
| 2020 | $2,871 | $341,800 | $52,800 | $289,000 |
| 2019 | $2,803 | $341,800 | $52,800 | $289,000 |
| 2018 | $2,397 | $285,310 | $33,000 | $252,310 |
| 2017 | $2,021 | $240,640 | $33,000 | $207,640 |
| 2016 | $277 | $33,000 | $33,000 | $0 |
Agents Affiliated with this Home
-
Mariella Guillama

Seller's Agent in 2021
Mariella Guillama
Daymark Realty LLC
(919) 413-8787
3 in this area
134 Total Sales
-
Jordan Lee

Buyer's Agent in 2021
Jordan Lee
Jordan Lee Real Estate
(919) 475-2944
1 in this area
226 Total Sales
Map
Source: Doorify MLS
MLS Number: 2388327
APN: 13D03022O
- 104 Holly Ranch Ct
- 109 Shallow Creek Crossing
- 123 Terawood Farm Dr
- 577 Dixon Rd Unit D
- 1283 Ennis Rd
- 71 Sandy Farm Ct
- 1251 Ennis Rd
- 169 Mount Pleasant Rd
- 112 Edmondson Dr
- 191 Bridle Dr
- 138 Tramway Cir
- 209 Bradley Dr
- 288 Rosa Cir
- 0 2 Claude Rd
- 301 Monterey Ct
- 305 Monterey Ct
- 309 Monterey Ct
- 31 Bucking Saddle Way
- 112 Roping Horn Way
- 116 Oak Ridge Dr
- 351 Kenneth Ln
- 351 Kenneth Ln
- 350 Kenneth Ln
- 350 Kenneth Ln
- 343 Kenneth Ln
- 342 Kenneth Ln
- 331 Kenneth Ln
- 331 Kenneth Ln
- 330 Kenneth Ln
- 313 Kenneth Ln
- 312 Kenneth Ln
- 130 Deerview Dr
- 130 Deer View Dr
- 295 Kenneth Ln
- 128 Deerview Dr
- 128 Deer View Dr
- 294 Kenneth Ln
- 294 Kenneth Ln
- 137 Deerview Dr
- 279 Kenneth Ln
