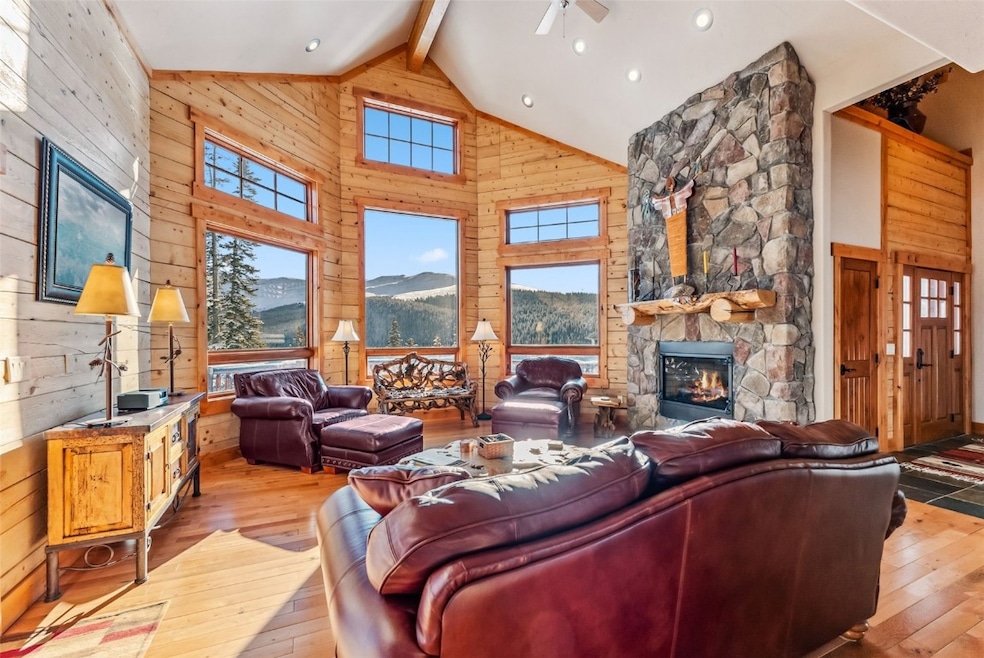
351 Kimmes Ln Breckenridge, CO 80424
Estimated payment $13,703/month
Highlights
- Golf Course Community
- View of Trees or Woods
- Recreation Room
- Wine Cellar
- Property is near public transit
- Vaulted Ceiling
About This Home
Stunning log home that is located in the North Star Village Subdivision and just minutes to main street Breckenridge. Home has many great features including a large Great Room with high ceilings and a wall of windows that take in the magnificent views of the Continental Divide and natural light all day long. Kitchen has double oven, electric cooktop, huge walk-in pantry and large island that creates additional seating. Floor to ceiling stone gas fireplace complements the log walls and solid wood floors for that true log cabin in the woods you have been looking for. Large walk-out deck on this level creates additional room for entertaining. Spacious dining area completes the Great Room. Additionally on this level is a half bath and a laundry room with a storage closet. Primary bedroom with 2 separate walk-in closets, gas fireplace, private balcony and 5 piece bath on main level. Upper level has 2 large bedrooms (one with a private bathroom) and a study/office or a non-conforming 4th bedroom/kids play room. Lower level/ground level has a 2 car garage, a spacious Recreation Room with pool table and bar, private family room and walk-in wine cellar with an area for wine tasting. Beautifully treed lot. This home is completely furnished. Turn-Key. On the Shuttle Bus Route.
Listing Agent
Berkshire Hathaway HomeServices Colorado Real Esta Brokerage Phone: 970-470-2043 License #FA40015795 Listed on: 01/16/2025

Co-Listing Agent
Berkshire Hathaway HomeServices Colorado Real Esta Brokerage Phone: 970-470-2043 License #EA324641
Home Details
Home Type
- Single Family
Est. Annual Taxes
- $6,177
Year Built
- Built in 2005
HOA Fees
- $72 Monthly HOA Fees
Parking
- 2 Car Garage
Property Views
- Woods
- Mountain
Home Design
- Asphalt Roof
- Log Siding
Interior Spaces
- 4,146 Sq Ft Home
- 3-Story Property
- Partially Furnished
- Vaulted Ceiling
- Gas Fireplace
- Wine Cellar
- Great Room
- Family Room
- Recreation Room
- Utility Room
- Washer and Dryer
Kitchen
- Built-In Double Oven
- Electric Cooktop
- Microwave
- Dishwasher
- Disposal
Flooring
- Wood
- Carpet
- Stone
- Concrete
Bedrooms and Bathrooms
- 4 Bedrooms
- Hydromassage or Jetted Bathtub
Utilities
- Heating System Uses Natural Gas
- Radiant Heating System
- Well
- Septic Tank
- Septic System
- Cable TV Available
Additional Features
- 0.5 Acre Lot
- Property is near public transit
Listing and Financial Details
- Assessor Parcel Number 2801738
Community Details
Overview
- Quandary Village Sub Aka Northstar Village Subdivision
Amenities
- Public Transportation
Recreation
- Golf Course Community
- Trails
Map
Home Values in the Area
Average Home Value in this Area
Tax History
| Year | Tax Paid | Tax Assessment Tax Assessment Total Assessment is a certain percentage of the fair market value that is determined by local assessors to be the total taxable value of land and additions on the property. | Land | Improvement |
|---|---|---|---|---|
| 2024 | $6,230 | $130,336 | -- | -- |
| 2023 | $6,230 | $126,650 | $0 | $0 |
| 2022 | $3,735 | $71,064 | $0 | $0 |
| 2021 | $3,804 | $73,109 | $0 | $0 |
| 2020 | $3,782 | $72,086 | $0 | $0 |
| 2019 | $3,728 | $72,086 | $0 | $0 |
| 2018 | $3,181 | $59,583 | $0 | $0 |
| 2017 | $2,909 | $59,583 | $0 | $0 |
| 2016 | $3,048 | $61,468 | $0 | $0 |
| 2015 | $2,950 | $61,468 | $0 | $0 |
| 2014 | $2,628 | $54,029 | $0 | $0 |
| 2013 | -- | $54,029 | $0 | $0 |
Property History
| Date | Event | Price | Change | Sq Ft Price |
|---|---|---|---|---|
| 04/16/2025 04/16/25 | For Sale | $2,375,000 | -- | $573 / Sq Ft |
Purchase History
| Date | Type | Sale Price | Title Company |
|---|---|---|---|
| Interfamily Deed Transfer | -- | None Available | |
| Warranty Deed | $800,000 | Title Company Of The Rockies | |
| Quit Claim Deed | -- | None Available | |
| Interfamily Deed Transfer | -- | Title Co Of The Rockies Inc |
Mortgage History
| Date | Status | Loan Amount | Loan Type |
|---|---|---|---|
| Previous Owner | $474,400 | Construction |
Similar Homes in Breckenridge, CO
Source: Summit MLS
MLS Number: S1055885
APN: 2801738
- 2183 Colorado 9
- 0092 Scr 855
- 307 Lakeview Dr
- 150 Bunker Hill Lode Rd
- 1001 Grandview Dr Unit C19
- 119 Boulder Cir
- 100 S Park Ave Unit 135 Dercum Drive Keystone
- 50 Drift Rd
- 540 Castello Ave Unit 540 Castello Ave
- 715 Clark St
- 36 Star Rock
- 55 Fuller Dr
- 147 E 3rd St Unit 1
- 921 Mount Massive Dr Unit 16
- 80 Mule Deer Ct Unit A
- 80 Mule Deer Ct
- 7223 Ryan Gulch Rd
- 10000 Ryan Gulch Rd Unit G-315
- 10000 Ryan Gulch Rd Unit 312G
- 30 Spyglass Ln






