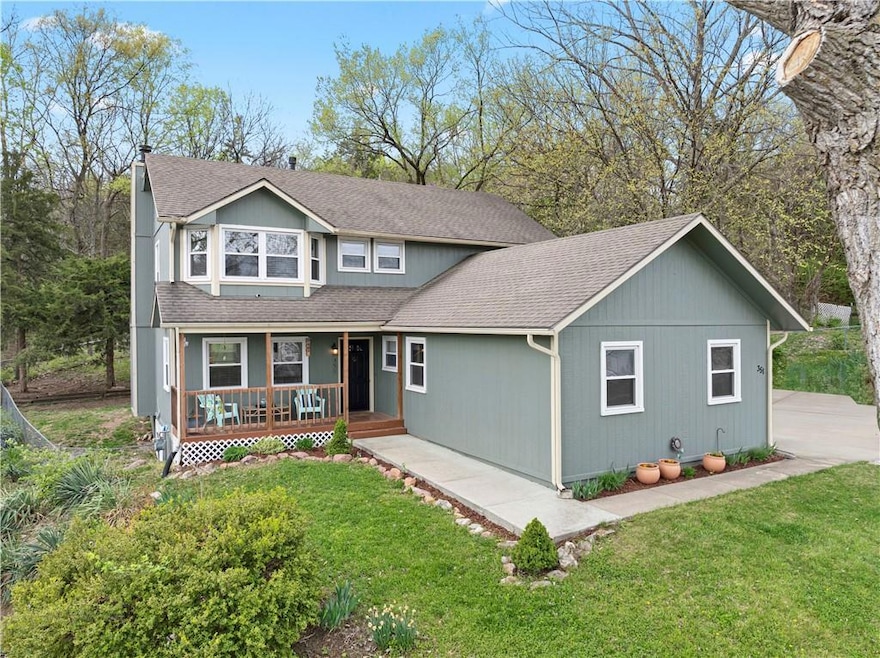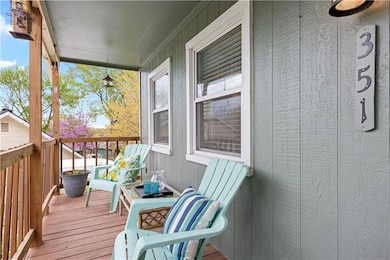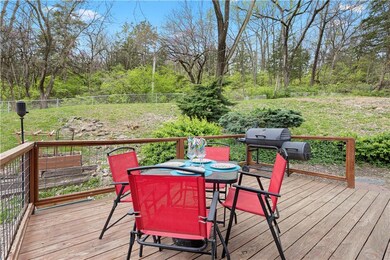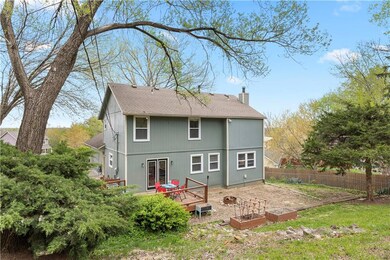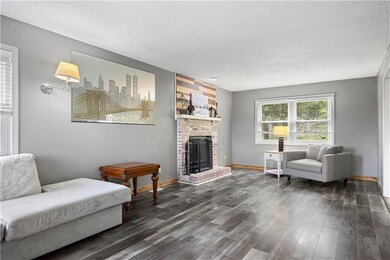
351 N 20th Terrace Leavenworth, KS 66048
Highlights
- Deck
- Wooded Lot
- Great Room
- Recreation Room
- Traditional Architecture
- Granite Countertops
About This Home
As of May 2025Sip Lemonade in the Shade on your front porch this summer! Or BBQ on the deck with the firepit area! This True 5-Bedroom Home backs to wooded land and has an amazing flooplan! Closets at every turn, pocket doors, spacious rooms and brand new carpet! Laminate and Tile Flooring throughout the main and basement levels for easy cleaning! The main level has a large laundry/mud room with sink and 2 closets and side entry from yard. Spacious kitchen large enough to have a breakfast table! There is a step-in Kitchen Pantry, stainless appliances and space for the Chef! Formal dining that flows into the Great Room with Fireplace! Upstairs are three bedrooms, the primary suite has a walk-in closet! Large Hall Bath with separate wet area and double sinks. The finished basement is perfect for separate quarters, it features 2 bedrooms with egress, a full bathroom with a large walk-in shower and a large recreation room with dry-bar/kitchen with space for a full size frig and there are lots of cabinets! Large backyard that escalates up the hill and one side backs to private wooded land. There is a storage shed and coop that will stay with the property. Easy access to 73/92 Highways! Quick commute to the Fort, Parks and Schools. Cul-de-Sac street and no neighbors behind! Peaceful setting!
Last Agent to Sell the Property
Keller Williams KC North Brokerage Phone: 816-616-4630 License #2000171183 Listed on: 04/18/2025

Home Details
Home Type
- Single Family
Est. Annual Taxes
- $3,840
Year Built
- Built in 1990
Lot Details
- 0.33 Acre Lot
- Lot Dimensions are 68x214
- Cul-De-Sac
- Aluminum or Metal Fence
- Paved or Partially Paved Lot
- Wooded Lot
Parking
- 2 Car Attached Garage
- Side Facing Garage
Home Design
- Traditional Architecture
- Frame Construction
- Composition Roof
- Wood Siding
Interior Spaces
- 2-Story Property
- Ceiling Fan
- Thermal Windows
- Mud Room
- Entryway
- Great Room
- Living Room with Fireplace
- Formal Dining Room
- Recreation Room
- Home Security System
Kitchen
- Eat-In Kitchen
- Built-In Electric Oven
- Dishwasher
- Stainless Steel Appliances
- Granite Countertops
- Wood Stained Kitchen Cabinets
- Disposal
Flooring
- Carpet
- Ceramic Tile
Bedrooms and Bathrooms
- 5 Bedrooms
- Walk-In Closet
Laundry
- Laundry Room
- Laundry on main level
Finished Basement
- Bedroom in Basement
- Basement Window Egress
Outdoor Features
- Deck
- Porch
Schools
- David Brewer Elementary School
- Leavenworth High School
Utilities
- Forced Air Heating and Cooling System
Community Details
- No Home Owners Association
Listing and Financial Details
- Exclusions: Shed/Chicken Coop
- Assessor Parcel Number 052-078-27-0-30-03-008.04-0
- $0 special tax assessment
Ownership History
Purchase Details
Home Financials for this Owner
Home Financials are based on the most recent Mortgage that was taken out on this home.Purchase Details
Purchase Details
Home Financials for this Owner
Home Financials are based on the most recent Mortgage that was taken out on this home.Purchase Details
Home Financials for this Owner
Home Financials are based on the most recent Mortgage that was taken out on this home.Similar Homes in Leavenworth, KS
Home Values in the Area
Average Home Value in this Area
Purchase History
| Date | Type | Sale Price | Title Company |
|---|---|---|---|
| Warranty Deed | -- | Continental Title | |
| Quit Claim Deed | -- | None Listed On Document | |
| Warranty Deed | $293,930 | Lawyers Title | |
| Grant Deed | $234,000 | Mccaffree-Short Title Co Inc |
Mortgage History
| Date | Status | Loan Amount | Loan Type |
|---|---|---|---|
| Open | $362,632 | VA | |
| Previous Owner | $221,000 | New Conventional | |
| Previous Owner | $187,200 | New Conventional |
Property History
| Date | Event | Price | Change | Sq Ft Price |
|---|---|---|---|---|
| 05/23/2025 05/23/25 | Sold | -- | -- | -- |
| 04/19/2025 04/19/25 | Pending | -- | -- | -- |
| 04/18/2025 04/18/25 | For Sale | $335,000 | +42.6% | $115 / Sq Ft |
| 10/06/2020 10/06/20 | Sold | -- | -- | -- |
| 08/21/2020 08/21/20 | Pending | -- | -- | -- |
| 08/03/2020 08/03/20 | For Sale | $235,000 | +23.7% | $80 / Sq Ft |
| 07/24/2017 07/24/17 | Sold | -- | -- | -- |
| 06/20/2017 06/20/17 | Pending | -- | -- | -- |
| 04/06/2017 04/06/17 | For Sale | $189,900 | -- | $70 / Sq Ft |
Tax History Compared to Growth
Tax History
| Year | Tax Paid | Tax Assessment Tax Assessment Total Assessment is a certain percentage of the fair market value that is determined by local assessors to be the total taxable value of land and additions on the property. | Land | Improvement |
|---|---|---|---|---|
| 2023 | $3,803 | $31,671 | $3,118 | $28,553 |
| 2022 | $3,479 | $28,796 | $2,724 | $26,072 |
| 2021 | $3,462 | $27,025 | $2,724 | $24,301 |
| 2020 | $2,785 | $21,528 | $2,724 | $18,804 |
| 2019 | $2,809 | $21,528 | $2,724 | $18,804 |
| 2018 | $2,830 | $21,528 | $2,724 | $18,804 |
| 2017 | $2,613 | $19,911 | $2,724 | $17,187 |
| 2016 | $2,540 | $19,331 | $2,724 | $16,607 |
| 2015 | $2,429 | $18,607 | $2,724 | $15,883 |
| 2014 | $2,418 | $18,607 | $2,724 | $15,883 |
Agents Affiliated with this Home
-
Karelyn Geiger

Seller's Agent in 2025
Karelyn Geiger
Keller Williams KC North
(816) 616-4630
1 in this area
79 Total Sales
-
Sara Schrock

Buyer's Agent in 2025
Sara Schrock
Platinum Realty LLC
(785) 764-9966
1 in this area
63 Total Sales
-
Marcy McMahan

Seller's Agent in 2020
Marcy McMahan
Realty Executives
(913) 306-1705
55 in this area
75 Total Sales
-
Laura Brown

Buyer's Agent in 2020
Laura Brown
Platinum Realty LLC
33 in this area
63 Total Sales
-
Theresa Wiggin
T
Seller's Agent in 2017
Theresa Wiggin
Reilly Real Estate LLC
(913) 306-1583
53 in this area
62 Total Sales
Map
Source: Heartland MLS
MLS Number: 2544326
APN: 078-27-0-30-03-008.04-0
