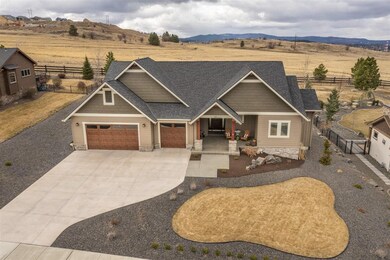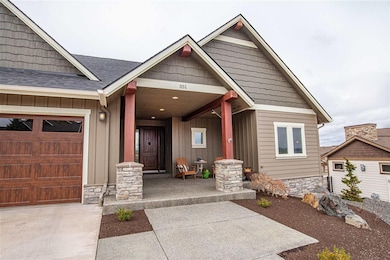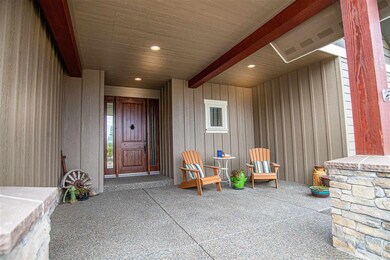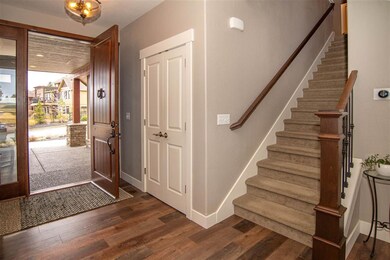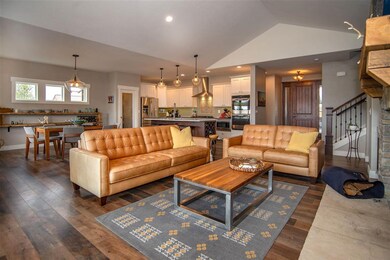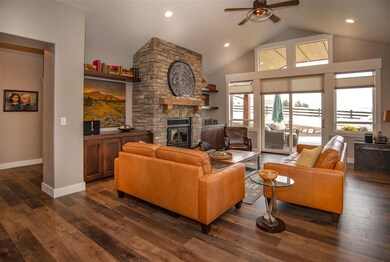
351 N Legacy Ridge Dr Liberty Lake, WA 99019
MeadowWood NeighborhoodHighlights
- 0.49 Acre Lot
- Fireplace in Primary Bedroom
- Great Room
- Craftsman Architecture
- Territorial View
- Solid Surface Countertops
About This Home
As of May 2025Welcome home with this elegant Craftsman Style Rancher located in the premier gated neighborhood of Legacy Ridge! From the grand entrance, you will be captivated by the open floor plan with cathedral ceilings and plenty of natural light. Gourmet kitchen with Huntwood soft close cabinets, quartz countertops, newer stainless steel appliances, and spacious kitchen island w/ pendant lights, and walk in pantry. Beautiful stone fireplace with custom built-ins and new LVP flooring in the great room that leads to the covered expansive Timbertech Azek deck where you can enjoy your unobstructed sunset views over the spacious and beautifully landscaped yard. The primary suite includes entry to the patio, a pass-through fireplace into the en-suite with double vanity, tiled walk-in shower, soaker tub, and walk-in closet. The Bonus Room is a great office space with a full bathroom! This community features a trail system, and is close to shopping, 3 golf courses, and Liberty Lake. This home is a must see!
Last Agent to Sell the Property
Windermere Liberty Lake License #122052 Listed on: 03/19/2021

Home Details
Home Type
- Single Family
Est. Annual Taxes
- $6,734
Year Built
- Built in 2016
Lot Details
- 0.49 Acre Lot
- Oversized Lot
- Sprinkler System
Home Design
- Craftsman Architecture
- Ranch Style House
- Composition Roof
- Stone Exterior Construction
Interior Spaces
- 2,693 Sq Ft Home
- 2 Fireplaces
- Wood Burning Fireplace
- Gas Fireplace
- Great Room
- Family Room Off Kitchen
- Dining Room
- Territorial Views
- Crawl Space
Kitchen
- Eat-In Kitchen
- Breakfast Bar
- <<doubleOvenToken>>
- <<builtInRangeToken>>
- <<microwave>>
- Dishwasher
- Kitchen Island
- Solid Surface Countertops
- Disposal
Bedrooms and Bathrooms
- 3 Bedrooms
- Fireplace in Primary Bedroom
- Walk-In Closet
- Primary Bathroom is a Full Bathroom
- 3 Bathrooms
- Dual Vanity Sinks in Primary Bathroom
- Garden Bath
Parking
- 3 Car Attached Garage
- Garage Door Opener
Utilities
- Forced Air Heating and Cooling System
- High-Efficiency Furnace
- Heating System Uses Gas
- Programmable Thermostat
- 200+ Amp Service
- Gas Water Heater
Listing and Financial Details
- Assessor Parcel Number 55164.0408
Community Details
Overview
- The community has rules related to covenants, conditions, and restrictions
Amenities
- Building Patio
- Community Deck or Porch
Ownership History
Purchase Details
Home Financials for this Owner
Home Financials are based on the most recent Mortgage that was taken out on this home.Purchase Details
Home Financials for this Owner
Home Financials are based on the most recent Mortgage that was taken out on this home.Purchase Details
Home Financials for this Owner
Home Financials are based on the most recent Mortgage that was taken out on this home.Purchase Details
Home Financials for this Owner
Home Financials are based on the most recent Mortgage that was taken out on this home.Purchase Details
Purchase Details
Home Financials for this Owner
Home Financials are based on the most recent Mortgage that was taken out on this home.Similar Homes in Liberty Lake, WA
Home Values in the Area
Average Home Value in this Area
Purchase History
| Date | Type | Sale Price | Title Company |
|---|---|---|---|
| Warranty Deed | $935,000 | Title One Title | |
| Warranty Deed | $935,000 | Title One Title | |
| Warranty Deed | $800,000 | Ticor Title Company | |
| Warranty Deed | $800,000 | Ticor Title Company | |
| Warranty Deed | $569,949 | First American Title Ins Co | |
| Warranty Deed | $569,949 | First American Title Ins Co | |
| Warranty Deed | $73,000 | First American Title | |
| Warranty Deed | $73,000 | First American Title | |
| Warranty Deed | -- | None Available | |
| Warranty Deed | -- | None Available | |
| Warranty Deed | $544,000 | Transnation Title | |
| Warranty Deed | $544,000 | Transnation Title |
Mortgage History
| Date | Status | Loan Amount | Loan Type |
|---|---|---|---|
| Previous Owner | $293,940 | New Conventional | |
| Previous Owner | $268,400 | Construction | |
| Previous Owner | $1,303,989 | Unknown | |
| Previous Owner | $1,194,000 | Unknown | |
| Previous Owner | $700,000 | Unknown |
Property History
| Date | Event | Price | Change | Sq Ft Price |
|---|---|---|---|---|
| 05/09/2025 05/09/25 | Sold | $935,000 | 0.0% | $347 / Sq Ft |
| 04/07/2025 04/07/25 | Pending | -- | -- | -- |
| 03/28/2025 03/28/25 | Price Changed | $935,000 | -1.6% | $347 / Sq Ft |
| 03/06/2025 03/06/25 | For Sale | $950,000 | +18.8% | $353 / Sq Ft |
| 04/30/2021 04/30/21 | Sold | $800,000 | 0.0% | $297 / Sq Ft |
| 03/23/2021 03/23/21 | Pending | -- | -- | -- |
| 03/23/2021 03/23/21 | Price Changed | $800,000 | +6.7% | $297 / Sq Ft |
| 03/19/2021 03/19/21 | For Sale | $750,000 | +53.1% | $278 / Sq Ft |
| 12/14/2017 12/14/17 | Sold | $489,900 | 0.0% | $182 / Sq Ft |
| 11/24/2017 11/24/17 | Pending | -- | -- | -- |
| 11/14/2017 11/14/17 | For Sale | $489,900 | +571.1% | $182 / Sq Ft |
| 06/01/2016 06/01/16 | Sold | $73,000 | -6.4% | $27 / Sq Ft |
| 06/01/2016 06/01/16 | Pending | -- | -- | -- |
| 02/08/2016 02/08/16 | For Sale | $78,000 | -- | $29 / Sq Ft |
Tax History Compared to Growth
Tax History
| Year | Tax Paid | Tax Assessment Tax Assessment Total Assessment is a certain percentage of the fair market value that is determined by local assessors to be the total taxable value of land and additions on the property. | Land | Improvement |
|---|---|---|---|---|
| 2025 | $9,878 | $871,900 | $210,000 | $661,900 |
| 2024 | $9,878 | $964,850 | $194,250 | $770,600 |
| 2023 | $8,075 | $947,750 | $194,250 | $753,500 |
| 2022 | $7,269 | $880,150 | $183,750 | $696,400 |
| 2021 | $6,735 | $554,250 | $109,250 | $445,000 |
| 2020 | $5,899 | $494,800 | $97,500 | $397,300 |
| 2019 | $5,341 | $466,050 | $81,250 | $384,800 |
| 2018 | $5,905 | $428,000 | $71,500 | $356,500 |
| 2017 | $960 | $70,000 | $70,000 | $0 |
| 2016 | $710 | $50,000 | $50,000 | $0 |
| 2015 | $722 | $50,000 | $50,000 | $0 |
| 2014 | -- | $50,000 | $50,000 | $0 |
| 2013 | -- | $0 | $0 | $0 |
Agents Affiliated with this Home
-
Mark Montgomery

Seller's Agent in 2025
Mark Montgomery
John L Scott, Spokane Valley
(509) 481-8989
5 in this area
131 Total Sales
-
Chelsey Graves

Buyer's Agent in 2025
Chelsey Graves
Coldwell Banker Tomlinson
(509) 429-9562
3 in this area
125 Total Sales
-
Ryan Gustafson

Seller's Agent in 2021
Ryan Gustafson
Windermere Liberty Lake
(509) 270-9675
4 in this area
85 Total Sales
-
Todd Spencer

Seller's Agent in 2017
Todd Spencer
Coldwell Banker Tomlinson
(509) 869-5885
51 in this area
188 Total Sales
-
Zac Scott

Seller's Agent in 2016
Zac Scott
Avalon 24 Real Estate
(509) 868-5244
20 in this area
201 Total Sales
Map
Source: Spokane Association of REALTORS®
MLS Number: 202112880
APN: 55164.0408
- 375 N Kennewick Ln
- 501 N Kennewick Ln
- 21700 E Glover Ln
- 701 N Pack Trail Ln
- 781 N Holiday Hills Dr
- 238 N Legacy Ridge Dr
- 21398 E Acadia Ct
- 301 N Legend Tree Dr
- 15 S Legacy Ridge Dr
- 21367 E Acadia Ct
- 341 N Legend Tree Dr
- 754 N Holiday Hills Dr
- 20679 E Valley Vista Dr
- 20766 E Valley Vista Dr
- 256 S Legacy Ridge Dr
- 20784 E Valley Vista Dr
- 59 S Parkview Ct
- 20605 E Valley Vista Dr
- 150 N Holiday Hills Dr
- 124 N Holiday Hills Dr

