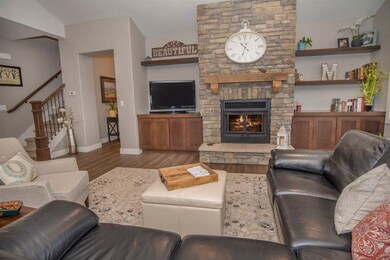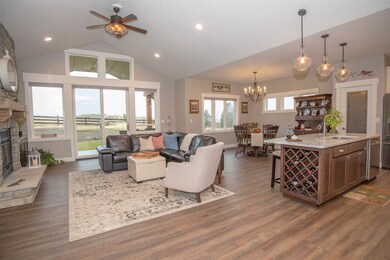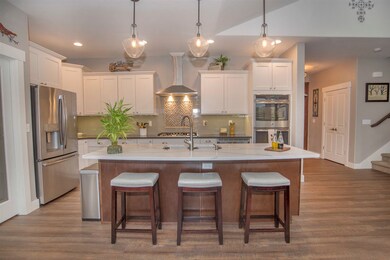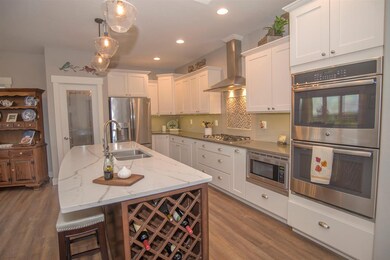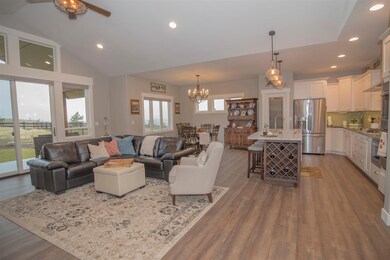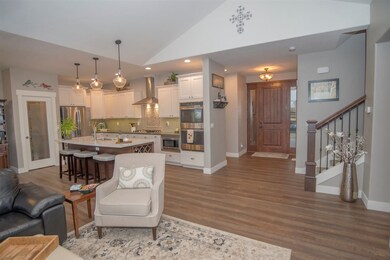
351 N Legacy Ridge Dr Liberty Lake, WA 99019
MeadowWood NeighborhoodHighlights
- City View
- Craftsman Architecture
- Great Room
- 0.49 Acre Lot
- 2 Fireplaces
- <<doubleOvenToken>>
About This Home
As of May 2025Understated elegance in this Legacy Ridge Craftsman Rancher w/bonus room. Sought after Liberty Lake gated community, you’ll enjoy expansive sunset views from the large covered patio. Great Room features soaring cathedral ceilings & lots of windows for natural light, beautiful rock fireplace & built-ins. Stainless appliances in the gourmet kitchen w/double ovens, roomy pantry & breakfast bar. Spacious master suite w/all the extras including double sided gas fireplace soaker & walkin shower. A must see!
Last Agent to Sell the Property
Coldwell Banker Tomlinson License #76967 Listed on: 11/14/2017

Home Details
Home Type
- Single Family
Est. Annual Taxes
- $9,878
Year Built
- Built in 2016
Lot Details
- 0.49 Acre Lot
- Oversized Lot
- Sprinkler System
Property Views
- City
- Mountain
- Territorial
Home Design
- Craftsman Architecture
- Composition Roof
- Stone Exterior Construction
Interior Spaces
- 2,693 Sq Ft Home
- 1-Story Property
- 2 Fireplaces
- Wood Burning Fireplace
- Gas Fireplace
- Great Room
- Family Room Off Kitchen
- Dining Room
- Crawl Space
Kitchen
- Eat-In Kitchen
- Breakfast Bar
- <<doubleOvenToken>>
- Gas Range
- <<microwave>>
- Dishwasher
- Kitchen Island
- Disposal
Bedrooms and Bathrooms
- 3 Bedrooms
- Walk-In Closet
- Primary Bathroom is a Full Bathroom
- 3 Bathrooms
- Dual Vanity Sinks in Primary Bathroom
- Garden Bath
Parking
- 3 Car Attached Garage
- Garage Door Opener
Schools
- Greenacres Elementary And Middle School
- Central Valley High School
Utilities
- Forced Air Heating and Cooling System
- High-Efficiency Furnace
- Heating System Uses Gas
- Programmable Thermostat
- 200+ Amp Service
- Gas Water Heater
- Cable TV Available
Listing and Financial Details
- Assessor Parcel Number 55164.0408
Community Details
Overview
- Legacy Ridge Subdivision
- The community has rules related to covenants, conditions, and restrictions
Amenities
- Building Patio
Ownership History
Purchase Details
Home Financials for this Owner
Home Financials are based on the most recent Mortgage that was taken out on this home.Purchase Details
Home Financials for this Owner
Home Financials are based on the most recent Mortgage that was taken out on this home.Purchase Details
Home Financials for this Owner
Home Financials are based on the most recent Mortgage that was taken out on this home.Purchase Details
Home Financials for this Owner
Home Financials are based on the most recent Mortgage that was taken out on this home.Purchase Details
Purchase Details
Home Financials for this Owner
Home Financials are based on the most recent Mortgage that was taken out on this home.Similar Homes in Liberty Lake, WA
Home Values in the Area
Average Home Value in this Area
Purchase History
| Date | Type | Sale Price | Title Company |
|---|---|---|---|
| Warranty Deed | $935,000 | Title One Title | |
| Warranty Deed | $935,000 | Title One Title | |
| Warranty Deed | $800,000 | Ticor Title Company | |
| Warranty Deed | $800,000 | Ticor Title Company | |
| Warranty Deed | $569,949 | First American Title Ins Co | |
| Warranty Deed | $569,949 | First American Title Ins Co | |
| Warranty Deed | $73,000 | First American Title | |
| Warranty Deed | $73,000 | First American Title | |
| Warranty Deed | -- | None Available | |
| Warranty Deed | -- | None Available | |
| Warranty Deed | $544,000 | Transnation Title | |
| Warranty Deed | $544,000 | Transnation Title |
Mortgage History
| Date | Status | Loan Amount | Loan Type |
|---|---|---|---|
| Previous Owner | $293,940 | New Conventional | |
| Previous Owner | $268,400 | Construction | |
| Previous Owner | $1,303,989 | Unknown | |
| Previous Owner | $1,194,000 | Unknown | |
| Previous Owner | $700,000 | Unknown |
Property History
| Date | Event | Price | Change | Sq Ft Price |
|---|---|---|---|---|
| 05/09/2025 05/09/25 | Sold | $935,000 | 0.0% | $347 / Sq Ft |
| 04/07/2025 04/07/25 | Pending | -- | -- | -- |
| 03/28/2025 03/28/25 | Price Changed | $935,000 | -1.6% | $347 / Sq Ft |
| 03/06/2025 03/06/25 | For Sale | $950,000 | +18.8% | $353 / Sq Ft |
| 04/30/2021 04/30/21 | Sold | $800,000 | 0.0% | $297 / Sq Ft |
| 03/23/2021 03/23/21 | Pending | -- | -- | -- |
| 03/23/2021 03/23/21 | Price Changed | $800,000 | +6.7% | $297 / Sq Ft |
| 03/19/2021 03/19/21 | For Sale | $750,000 | +53.1% | $278 / Sq Ft |
| 12/14/2017 12/14/17 | Sold | $489,900 | 0.0% | $182 / Sq Ft |
| 11/24/2017 11/24/17 | Pending | -- | -- | -- |
| 11/14/2017 11/14/17 | For Sale | $489,900 | +571.1% | $182 / Sq Ft |
| 06/01/2016 06/01/16 | Sold | $73,000 | -6.4% | $27 / Sq Ft |
| 06/01/2016 06/01/16 | Pending | -- | -- | -- |
| 02/08/2016 02/08/16 | For Sale | $78,000 | -- | $29 / Sq Ft |
Tax History Compared to Growth
Tax History
| Year | Tax Paid | Tax Assessment Tax Assessment Total Assessment is a certain percentage of the fair market value that is determined by local assessors to be the total taxable value of land and additions on the property. | Land | Improvement |
|---|---|---|---|---|
| 2025 | $9,878 | $871,900 | $210,000 | $661,900 |
| 2024 | $9,878 | $964,850 | $194,250 | $770,600 |
| 2023 | $8,075 | $947,750 | $194,250 | $753,500 |
| 2022 | $7,269 | $880,150 | $183,750 | $696,400 |
| 2021 | $6,735 | $554,250 | $109,250 | $445,000 |
| 2020 | $5,899 | $494,800 | $97,500 | $397,300 |
| 2019 | $5,341 | $466,050 | $81,250 | $384,800 |
| 2018 | $5,905 | $428,000 | $71,500 | $356,500 |
| 2017 | $960 | $70,000 | $70,000 | $0 |
| 2016 | $710 | $50,000 | $50,000 | $0 |
| 2015 | $722 | $50,000 | $50,000 | $0 |
| 2014 | -- | $50,000 | $50,000 | $0 |
| 2013 | -- | $0 | $0 | $0 |
Agents Affiliated with this Home
-
Mark Montgomery

Seller's Agent in 2025
Mark Montgomery
John L Scott, Spokane Valley
(509) 481-8989
5 in this area
131 Total Sales
-
Chelsey Graves

Buyer's Agent in 2025
Chelsey Graves
Coldwell Banker Tomlinson
(509) 429-9562
3 in this area
125 Total Sales
-
Ryan Gustafson

Seller's Agent in 2021
Ryan Gustafson
Windermere Liberty Lake
(509) 270-9675
4 in this area
85 Total Sales
-
Todd Spencer

Seller's Agent in 2017
Todd Spencer
Coldwell Banker Tomlinson
(509) 869-5885
51 in this area
188 Total Sales
-
Zac Scott

Seller's Agent in 2016
Zac Scott
Avalon 24 Real Estate
(509) 868-5244
20 in this area
201 Total Sales
Map
Source: Spokane Association of REALTORS®
MLS Number: 201727315
APN: 55164.0408
- 375 N Kennewick Ln
- 501 N Kennewick Ln
- 21700 E Glover Ln
- 701 N Pack Trail Ln
- 781 N Holiday Hills Dr
- 238 N Legacy Ridge Dr
- 21398 E Acadia Ct
- 301 N Legend Tree Dr
- 15 S Legacy Ridge Dr
- 21367 E Acadia Ct
- 341 N Legend Tree Dr
- 754 N Holiday Hills Dr
- 20679 E Valley Vista Dr
- 20766 E Valley Vista Dr
- 256 S Legacy Ridge Dr
- 20784 E Valley Vista Dr
- 59 S Parkview Ct
- 20605 E Valley Vista Dr
- 150 N Holiday Hills Dr
- 124 N Holiday Hills Dr

